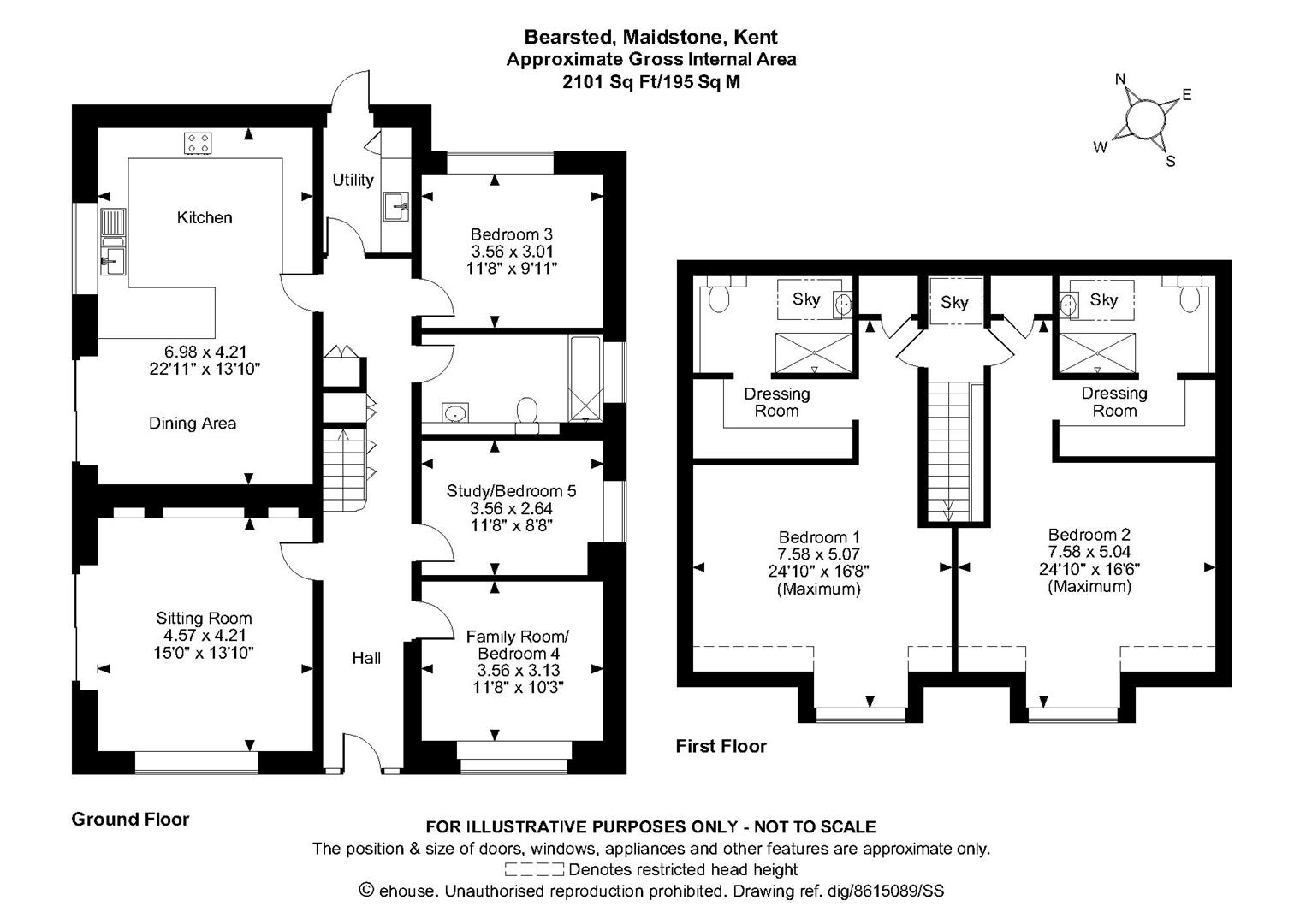Detached house for sale in Copsewood Way, Bearsted, Maidstone ME15
* Calls to this number will be recorded for quality, compliance and training purposes.
Property features
- Luxury 5-bedroom, 3-bathroom home in Bearsted
- Extended and refurbished to a stunning standard
- Sitting room with built-in media wall and patio door
- Impeccable kitchen/diner with premium finishes
- Two fabulous double bedroom suites on the first floor
- Plumbed underfloor heating, Bluetooth ceiling speakers
- Gravel driveway for up to 3 vehicles to front
- Offered with no forward chain
Property description
Introducing this exceptional luxury home, recently extended and meticulously refurbished to a stunning standard. This 5-bedroom, 3-bathroom detached property is perfectly situated in a central position within the sought after village of Bearsted.
As you step inside, you are welcomed by a captivating entrance hall featuring herringbone flooring and wood panelling, leading to a bright and spacious sitting room with a built-in media wall which is fitted with a remote control feature fire and lighting, and the room opens up to the garden via a large sliding patio door. Additionally on the ground floor, you'll find three double bedrooms that offer versatility as study or family rooms, a luxurious family bathroom, a utility room, and a remarkable kitchen/diner with a generously-sized sliding patio door. The kitchen is impeccably finished, featuring a double butler sink with a Quooker boiling water tap, a neff double oven with sliding doors, and exquisite Quartz work surfaces, providing a premium touch. Upstairs, two exceptionally generous double bedrooms, both equipped with dressing areas, present stunning en-suite shower rooms. These bedrooms offer South facing views overlooking the neighbouring farmers fields towards Otham.
Outside, a gravel driveway accommodates parking for up to 3 vehicles, complemented by an artificial grass front garden. The rear patio garden extends around to the side of the property, featuring artificial grass with a stylish sleeper border.
Formerly a smaller 3-bedroom single storey dwelling, this property has been transformed into an exceptional 5-double bedroom chalet-style residence. Notably, it encompasses robust infrastructure, including plumbed underfloor heating, Cat6 wiring, Wi-Fi boosters throughout (including the garden), Bluetooth speakers in the kitchen ceiling, and a smart security system that syncs with your phone. No forward chain. Tenure: Freehold. EPC rating: C. Council Tax Band: E.
Location
Conveniently situated, the property offers easy access to a range of local amenities in Bearsted, such as shops and a doctor's surgery. Excellent transport connections are available through the nearby mainline train station and quick access to the M20 & M2 motorways. Additionally, residents will appreciate the close proximity to the highly regarded Thurnham and Roseacre schools, as well as the charming village green with its selection of cafes, pubs, and restaurants. Leisure options abound with golf, bowls, and tennis clubs nearby. Nature enthusiasts will enjoy the stunning surroundings of Leeds Castle and Mote Park which are close by.
Ground Floor
Entrance Hall
Sitting Room
Stunning Kitchen
Dining Area
Utility Room
Bedroom 3
Bedroom 4/Family Room
Bedroom 5/Study
First Floor
Bedroom 1
Dressing Area
En-Suite Shower Room
Bedroom 2
Dressing Area
En-Suire Shower Room
Externally
Front Garden
Driveway
Rear Garden
Viewing
Strictly by arrangement with the Agent’s Bearsted Office: 132 Ashford Road, Bearsted, Maidstone, Kent ME14 4LX. Tel:
Property info
For more information about this property, please contact
Page & Wells, ME14 on +44 1622 829795 * (local rate)
Disclaimer
Property descriptions and related information displayed on this page, with the exclusion of Running Costs data, are marketing materials provided by Page & Wells, and do not constitute property particulars. Please contact Page & Wells for full details and further information. The Running Costs data displayed on this page are provided by PrimeLocation to give an indication of potential running costs based on various data sources. PrimeLocation does not warrant or accept any responsibility for the accuracy or completeness of the property descriptions, related information or Running Costs data provided here.






































.png)