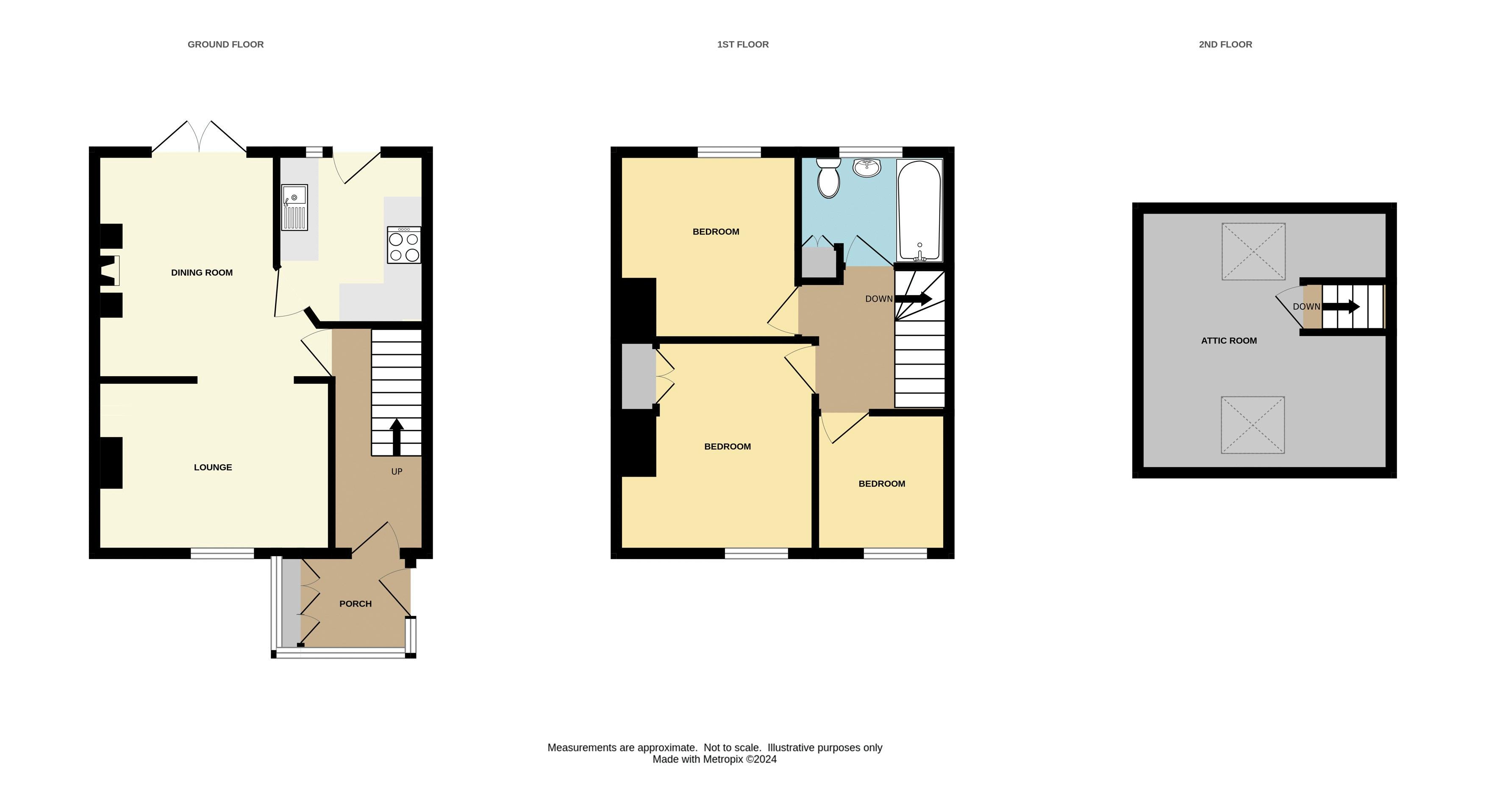Semi-detached house for sale in St. Georges Park, Lostwithiel PL22
* Calls to this number will be recorded for quality, compliance and training purposes.
Property features
- Three bedroom semi-detached house
- Two reception rooms
- Attic room
- Double glazing and gas central heating
- Parking for two cars
- Large rear garden
- Elevated position with glorious views
- No chain
Property description
An older style three bedroom semi-detached family home offered with no ongoing chain, situated on the upper fringes of the town with superb views over Lostwithiel and the River Fowey.
Accommodation Comprises:- Front entrance porch, entrance hall, lounge, dining room, kitchen, landing, three bedrooms, bathroom, attic room, double glazing, gas fired central heating, parking for two cars and a large rear garden.
Situation
Lostwithiel is a popular Mid-Cornwall town which is steeped in history and renowned for its vibrant community. The town boasts a variety of independent shops, restaurants, public houses, professional services, dentist and health centre. There is a main line train station on the Penzance to London line, a choice of two primary schools and a pre-school. Secondary level education is catered for at nearby Fowey (7 miles) and Bodmin (5 miles) respectively. A purpose built community centre provides recreational/sporting facilities, located next to the King George V playing field.
Accommodation (All Sizes Approximate):-
Ground Floor
Entrance
UPVC double glazed front entrance door opening into:-
Entrance Porch
UPVC double glazed windows to front and side elevations. Tiled floor. Sloping polycarbonate roof. Part glazed door opening into:-
Entrance Hall
Tiled floor. Turning staircase to first floor. Radiator. Dado rail. Overhead box enclosing electric meter and consumer unit. Under stairs cupboard housing a Vaillant gas fired combination boiler. Part glazed door opening into:-
Dining Room (12' 0'' x 9' 8'' (3.65m x 2.94m))
Wood strip flooring. Fireplace with inset wood burning stove on a slate hearth. UPVC double glazed french doors opening to outside. Part glazed door to kitchen. Wide opening to:-
Lounge (12' 7'' x 8' 11'' (3.84m x 2.71m))
UPVC double glazed window to front elevation. Radiator. Wood strip flooring.
Kitchen (8' 10'' x 7' 9'' (2.70m x 2.35m))
Matching range of shaker style wall, base and drawer units with rolled edge worktops. Inset stainless steel sink and drainer with mixer tap. Part tiled walls. Tiled floor. Space for electric cooker with stainless steel extractor over. Space for fridge/freezer. UPVC double glazed window to rear elevation. UPVC double glazed door to outside.
First Floor
Landing
Fixed open tread stairs and door to attic room. Door to bedrooms and bathroom.
Bedroom One (11' 1'' x 9' 0'' (3.37m x 2.74m))
UPVC double glazed window to front elevation with views towards the River Fowey. Radiator. Built-in wardrobe.
Bedroom Two (9' 11'' x 9' 10'' (3.02m x 2.99m) (Maximum))
UPVC double glazed window to rear elevation. Radiator. Dado rail.
Bedroom Three (7' 10'' x 7' 4'' (2.40m x 2.24m))
UPVC double glazed window to front elevation with views towards the River Fowey. Radiator.
Bathroom (7' 9'' x 5' 8'' (2.35m x 1.72m))
White suite comprising:- Panelled bath with Mira Go electric shower unit over, low level W.C and vanity wash hand basin. Laminate floor. Part tiled walls. Chrome heated towel rail. Built-in shelved cupboards. Extractor fan. Obscure uPVC double glazed window to rear elevation.
Attic Room (14' 3'' x 12' 11'' (4.34m x 3.93m) (Maximum))
Two double glazed Velux roof windows with views towards the River Fowey. Radiator. Restricted headroom and sloping ceilings. Access to eaves.
Outside
To the front of the property is a brick paved parking area for two cars. There is gated access to the side of the property and a shared pathway leading to the rear. Steps lead up to a generous rear garden which is predominantly laid to lawn, featuring an elevated patio area, shed and summerhouse.
Council Tax
Cornwall Council. Tax Band 'B'.
Directions
Entering Lostwithiel from the west on the A390, take the left-hand turning at the traffic lights onto Bodmin Hill. Continue up the hill passing the Primary School on the left and the turning for St Georges Park is located shortly after on the right-hand side. Proceed until the property is located on the left-hand side.
Property info
For more information about this property, please contact
Jefferys, PL22 on +44 1208 811076 * (local rate)
Disclaimer
Property descriptions and related information displayed on this page, with the exclusion of Running Costs data, are marketing materials provided by Jefferys, and do not constitute property particulars. Please contact Jefferys for full details and further information. The Running Costs data displayed on this page are provided by PrimeLocation to give an indication of potential running costs based on various data sources. PrimeLocation does not warrant or accept any responsibility for the accuracy or completeness of the property descriptions, related information or Running Costs data provided here.




























.png)