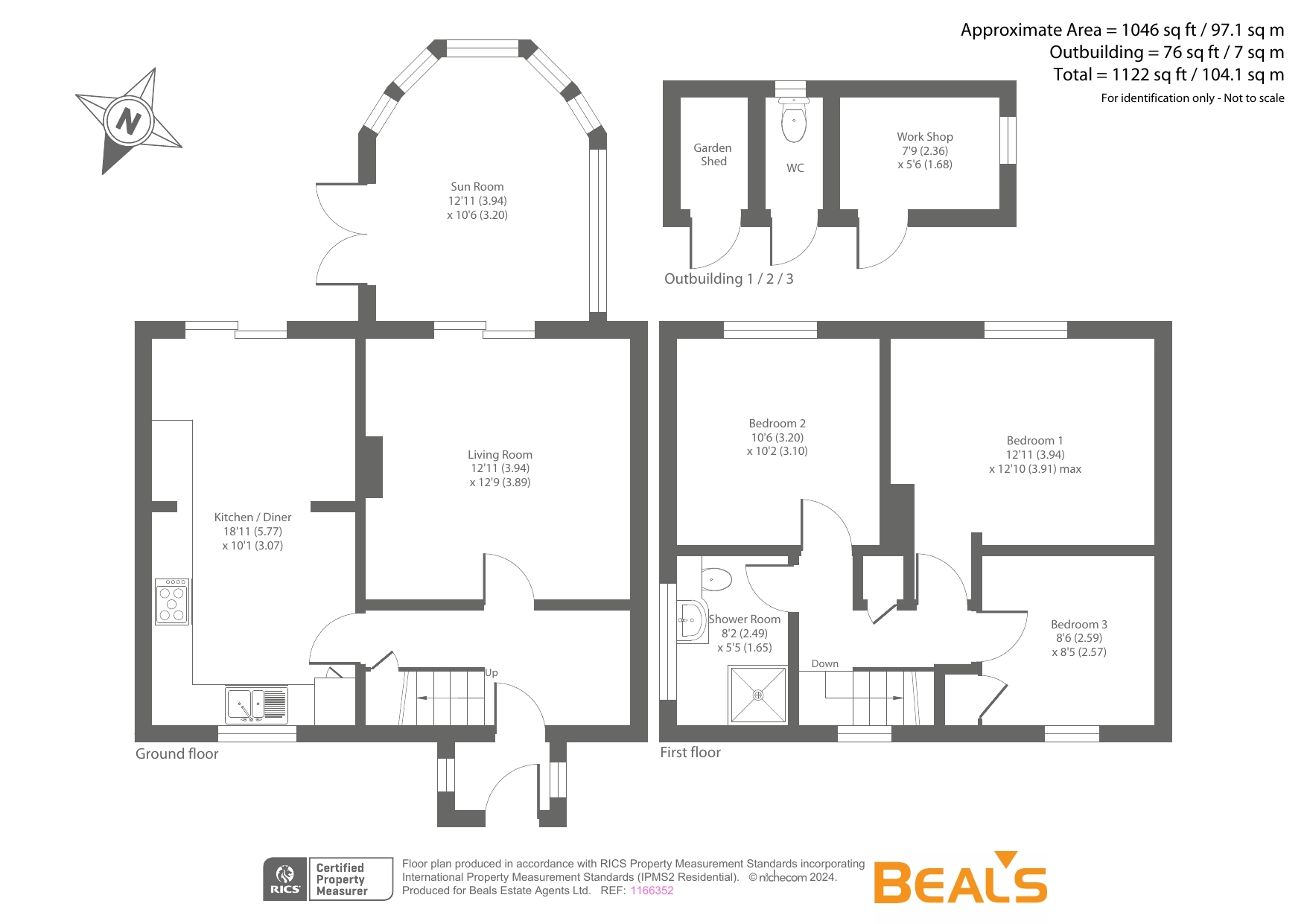Semi-detached house for sale in Mousehole Road, Paulsgrove, Portsmouth, Hampshire PO6
Just added* Calls to this number will be recorded for quality, compliance and training purposes.
Property features
- Three bedrooms
- Semi detached (1122 sq ft)
- Modern fitted kitchen/dining room
- Sun room overlooking rear garden
- Driveway parking
- Tenure: Freehold
- Off road parking
- Southerly facing rear garden
- Contact us now to view
Property description
Offering 1122 sq ft of accommodation, this stunning family home has undergone many improvements. There is a lovely private and enclosed Southerly facing garden to the rear and driveway parking to the front. The property also boasts a re-fitted open plan kitche/dining room and a re-fitted upstairs shower room. Viewing is essential to appreciate everything it has to offer.
Introduction
Welcome to this beautifully upgraded family home, presented to the highest standard and ready to move in. This light-filled residence offers spacious and airy accommodation, perfect for modern family living. The home boasts a stylishly re-fitted kitchen and dining area, ideal for entertaining and family meals, as well as a contemporary re-fitted shower room. Step outside to discover a meticulously landscaped rear garden, complete with versatile outbuildings that add extra value and functionality. This home truly stands out, and viewing is essential to fully appreciate all it has to offer.
Internally
This charming home welcomes you with a lovely porch leading into a spacious entrance hall. The ground floor features an open-plan kitchen and dining area, beautifully enhanced by French doors that open directly onto the rear garden, perfect for indoor-outdoor living. The separate living room provides a cozy space for relaxation and seamlessly flows into a bright sunroom with stunning views of the garden. Upstairs, you'll find three well-appointed bedrooms, including two generous doubles and a comfortable third bedroom. Completing the first floor is a newly re-fitted shower room, offering modern comfort and style.
Externally
The rear garden is a true oasis of tranquility and outdoor living. The expansive lawn area is perfect for family activities, basking in the sun, or simply enjoying the serene environment. A Southerly-facing patio provides an ideal spot for alfresco dining or relaxing with a book, bathed in sunlight throughout the day. The garden is beautifully landscaped with established plants, shrubs, and mature trees, offering both beauty and privacy. Fully enclosed, this space ensures peace and seclusion, making it an ideal retreat from the hustle and bustle of daily life. A side pedestrian access adds convenience, seamlessly connecting the garden to the front of the property. Practicality meets charm with a well-equipped workshop and a separate store, providing ample storage and workspace. Additionally, an outside W.C. Offers added convenience for outdoor activities. A separate timber-built shed adds character and further storage options. At the front, a block-paved driveway offers (truncated)
Location
The surrounding area offers the perfect blend of peaceful suburban living and easy access to urban amenities. This family-friendly neighbourhood boasts a strong sense of community and is known for its safe, welcoming atmosphere. The area provides convenient access to local schools, shops, and parks, making it an excellent choice for those seeking a balanced lifestyle. Plus, its proximity to major roadways ensures seamless connectivity to Portsmouth's vibrant city centre and the wider region. For those looking to experience the best of city and suburban living
Accommodation
Entrance Hall
Kitchen/Dining Room (18' 11" x 10' 1")
Living Room (12' 11" x 12' 9")
Sun Room (12' 11" x 10' 6")
First Floor Landing
Bedroom 1 (12' 11" x 12' 10")
Bedrooom 2 (10' 6" x 10' 2")
Bedroom 3 (8' 6" x 8' 5")
Shower Room (8' 2" x 5' 5")
Tenure
Freehold
Council Tax
Band B
Property info
For more information about this property, please contact
Beals - Fareham, PO16 on +44 1329 248102 * (local rate)
Disclaimer
Property descriptions and related information displayed on this page, with the exclusion of Running Costs data, are marketing materials provided by Beals - Fareham, and do not constitute property particulars. Please contact Beals - Fareham for full details and further information. The Running Costs data displayed on this page are provided by PrimeLocation to give an indication of potential running costs based on various data sources. PrimeLocation does not warrant or accept any responsibility for the accuracy or completeness of the property descriptions, related information or Running Costs data provided here.

























.png)
