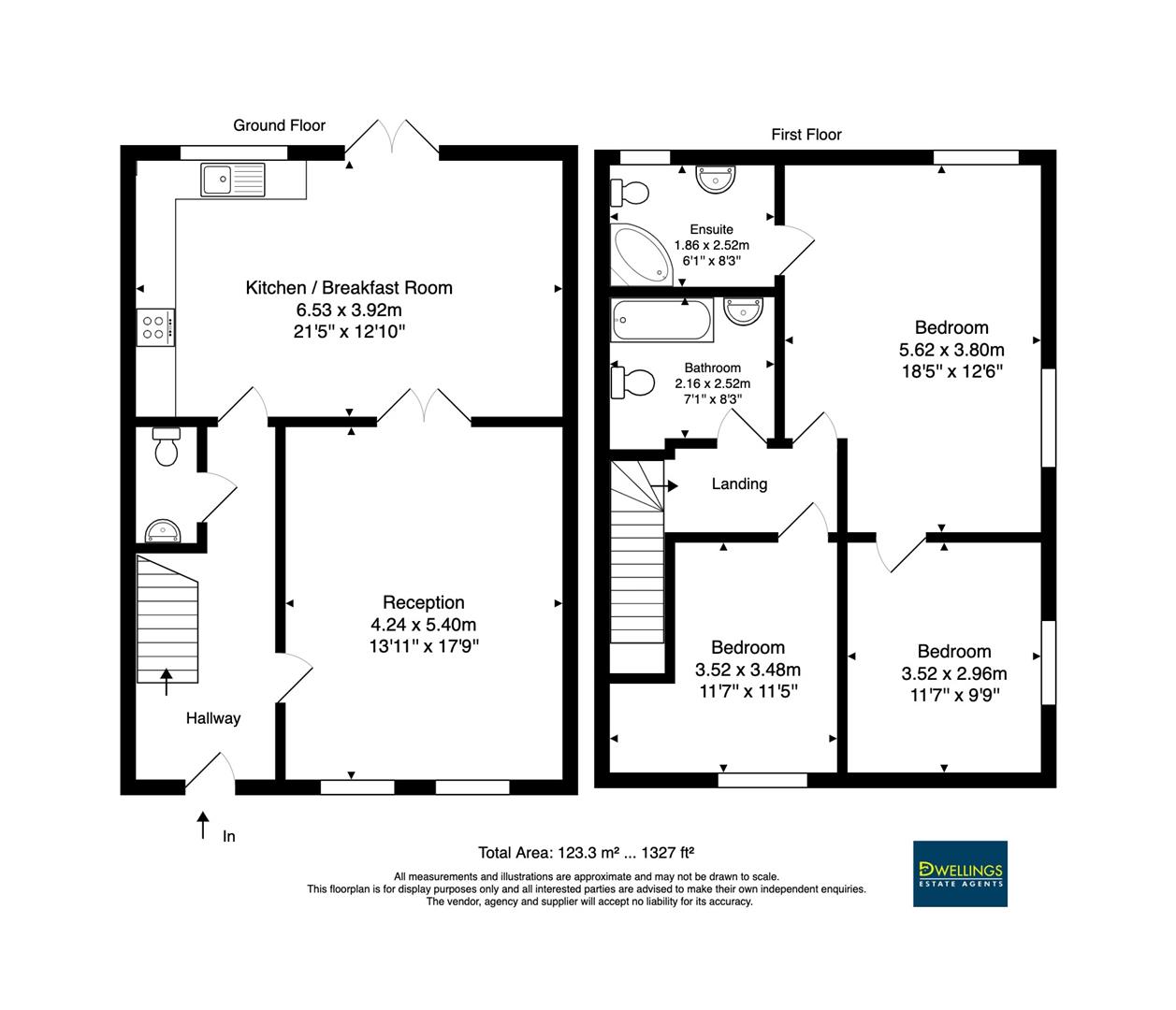Semi-detached house for sale in Poplars Barn, Chestnut Drive, Burton-On-Trent DE13
* Calls to this number will be recorded for quality, compliance and training purposes.
Property features
- Barn conversion
- No upward chain
- Quiet location
- Close to local amenities
- Allocated off road parking
- Three double bedrooms
- En suite
- Spacious rear garden
- Open plan kitchen/diner
- Viewings are A must
Property description
Dwellings Estate Agents are delighted to present to the market this attractive barn style three-bedroom semi-detached property. This property is one of a select handful of recently built houses within a walled development off the popular Horninglow Road North. This spacious home is located close to the town centre with easy access to local amenities.
The Vendors are "Legally Seller Ready". What do we mean by this term? The Vendors already have solicitors instructed, contracts have been prepared, and searches have been requested on their home. The searches will be provided to any prospective buyer and their solicitor ready to be used (saving 8 weeks).
The accommodation has the benefit of uPVC double glazing and central heating throughout.
The property is a well-presented and spacious family home that offers versatile living accommodation. An entrance hall, a large reception room, and an open-plan kitchen/dining room make up the ground floor. The first floor comprises three double bedrooms (with the master bedroom having an en suite) and a family bathroom.
Viewings are an absolute must to fully appreciate this beautiful home. Would you like to view this property? Simply click on the "Email Agent" button.
Our Google Customer speak volumes, visit our Instagram and Facebook to see video testimonials of Vendors who have sold with us.
Entrance Hall
Large entrance hall having access via wooden panelled door, laminated flooring, radiator, stairs leading to the first floor, and 3 wooden doors leading to the living room, kitchen/diner and downstairs WC.
Reception Room (4.24m x 5.40m (13'10" x 17'8"))
Large living area having 3 double glazed windows (two to the front elevation, one to the side), carpeted flooring, two radiators, skirting throughout, TV aerial and electric points, a 6 panel wooden door leading to the hallway and 6 panel double doors leading to the kitchen/diner.
Kitchen/Dining Room (6.53m x 3.92m (21'5" x 12'10"))
The spacious kitchen/dining room has two double glazed windows to the rear elevation and double glazed double doors leading to the garden. Having 'L-shaped' units running across the side and rear walls, with an integrated oven, a chrome sink with chrome mixer tap, a 5 ring gas hob, a fridge/freezer and multiple floor & wall-mounted units, the room also consists of laminated flooring, skirting throughout, two radiators and electric points.
W/C
The understairs WC has a low flush toilet, a basin with a chrome mixer tap, tiled flooring, skirting, and a radiator.
Master Bedroom (5.62m x 3.80m (18'5" x 12'5"))
Double bedroom having double glazed windows to the rear and side elevation, carpeted flooring, skirting throughout, aerial and electric points, and two 6 panel wooden doors leading to the hallway and en-suite shower room.
En Suite (1.86m x 2.52m (6'1" x 8'3"))
En-suite shower room having shower unit with sliding doors, low level flush WC, basin with chrome mixer tap, heated towel rail, double glazed frosted window to the rear elevation, and half-tiled walls and flooring.
Bedroom Two (3.52m x 3.48m (11'6" x 11'5"))
Double bedroom having double glazed window to the front elevation, radiator, carpeted flooring, skirting throughout and electric points.
Bedroom Three (3.52m x 2.96m (11'6" x 9'8"))
Double bedroom having double glazed window to the front elevation, radiator, carpeted flooring, skirting throughout and electric points.
Bathroom (2.16m x 2.52m (7'1" x 8'3"))
Family 3-piece bathroom having bath tub with chrome mixer tap and chrome shower head, low level flush WC, basin with chrome mixer tap, heated towel rail, and half-tiled walls and flooring.
Property info
For more information about this property, please contact
Dwellings Estate Agents, DE14 on +44 1283 328495 * (local rate)
Disclaimer
Property descriptions and related information displayed on this page, with the exclusion of Running Costs data, are marketing materials provided by Dwellings Estate Agents, and do not constitute property particulars. Please contact Dwellings Estate Agents for full details and further information. The Running Costs data displayed on this page are provided by PrimeLocation to give an indication of potential running costs based on various data sources. PrimeLocation does not warrant or accept any responsibility for the accuracy or completeness of the property descriptions, related information or Running Costs data provided here.





























.png)