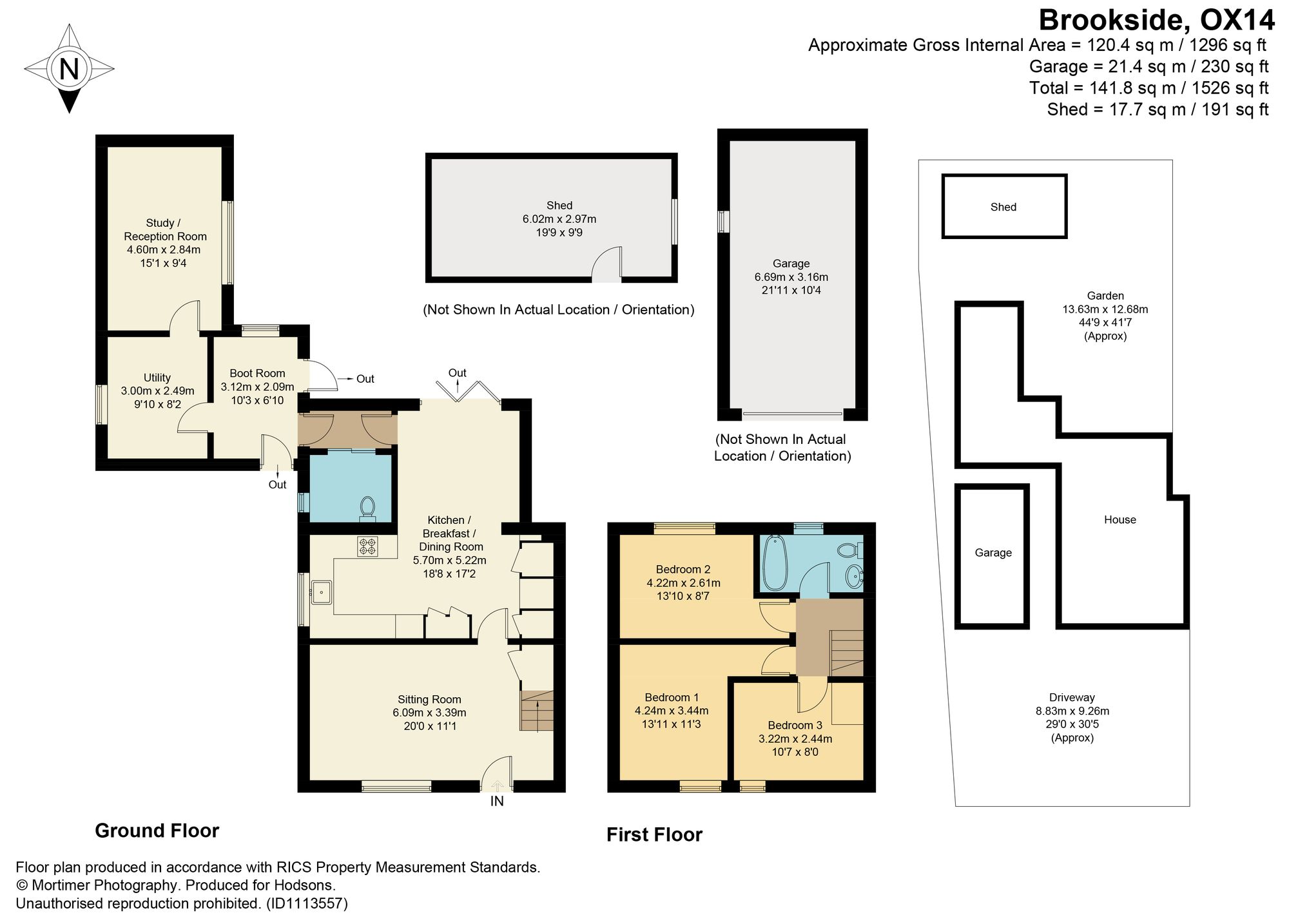Semi-detached house for sale in Brookside, Abingdon OX14
* Calls to this number will be recorded for quality, compliance and training purposes.
Property features
- Entrance leading to large separate front living room
- Stylishly refitted kitchen offering an excellent selection of contemporary floor and wall units
- Attractive, corner plot rear gardens
- The property is sold with no ongoing chain
- Potential ground floor annexe facilities
- The property has recently been refurbished
Property description
Substantially extended three/four bedroom semi detached family home, offering particularly flexible ground floor accommodation, (including potential annex facilities) complemented by good size corner plot gardens and detached garage, well situated in an end of cul-de-sac position, close to many nearby amenities including good schooling, sold with no ongoing chain.
Brookside is situated in an established location close to many nearby amenities including Dunmore Primary School and John Mason Secondary School. There is a quick route onto the A34 leading to many important destinations north and south. Useful distances include Abingdon town centre (circa. 1 mile), Radley railway station (circa. 2.5 miles) and Oxford city centre (circa. 8 miles).
EPC Rating: E
Location
Leave Abingdon town centre using Stratton Way and via left onto The Vineyard. Proceed across the mini roundabout onto the Oxford Road. Turn left at the second set of traffic lights onto Northcourt Road. Take the second turning on the left hand side onto Brookside. No. 13 is found by proceeding straight ahead to the end of the cul-de-sac, where the property is clearly indicated by the 'For Sale' board.
Entrance Hall
Entrance leading to large separate 19` front living room
Kitchen
Stylishly refitted 19` kitchen offering an excellent selection of contemporary floor and wall units with many integrated electrical appliances and quartz working surfaces over, open plan to spacious dining room with double glazed bi-fold doors leading to rear gardens
Hall
Inner hall leading to shower room (requires completion) which in turn leads to spacious boot room, utility room with alternative personal door to the front gardens and very flexible ground floor bedroom/family room/study
Bedrooms
Three spacious first floor bedrooms complemented by stylishly refitted family bathroom with contemporary white suite including double ended bath
Features
The property has recently been extensively refurbished including new electrical rewiring, new mains gas radiator central heating, new ceilings (fitted downlighting to the majority of the ground floor rooms), the walls have been re-plastered and the property is sold with no ongoing chain
Front Garden
Corner plot front gardens providing hard standing parking facilities for many vehicles leading to 22` detached garage
Rear Garden
Attractive, corner plot rear gardens featuring an extensive wooden raised decked terrace which in turn leads to large lawn area and substantial 21` solid construction detached garden outbuilding with light and power - the whole enclose by trees, shrubbery and fencing
Please Note:
We would add that items requiring completion including the ground floor shower room, a few rooms require skirting boards to be fitted, the staircase requires completion and the architraving around door frames
Parking - Garage
Parking - Driveway
Property info
For more information about this property, please contact
Hodsons, OX14 on +44 1235 244039 * (local rate)
Disclaimer
Property descriptions and related information displayed on this page, with the exclusion of Running Costs data, are marketing materials provided by Hodsons, and do not constitute property particulars. Please contact Hodsons for full details and further information. The Running Costs data displayed on this page are provided by PrimeLocation to give an indication of potential running costs based on various data sources. PrimeLocation does not warrant or accept any responsibility for the accuracy or completeness of the property descriptions, related information or Running Costs data provided here.































.png)



