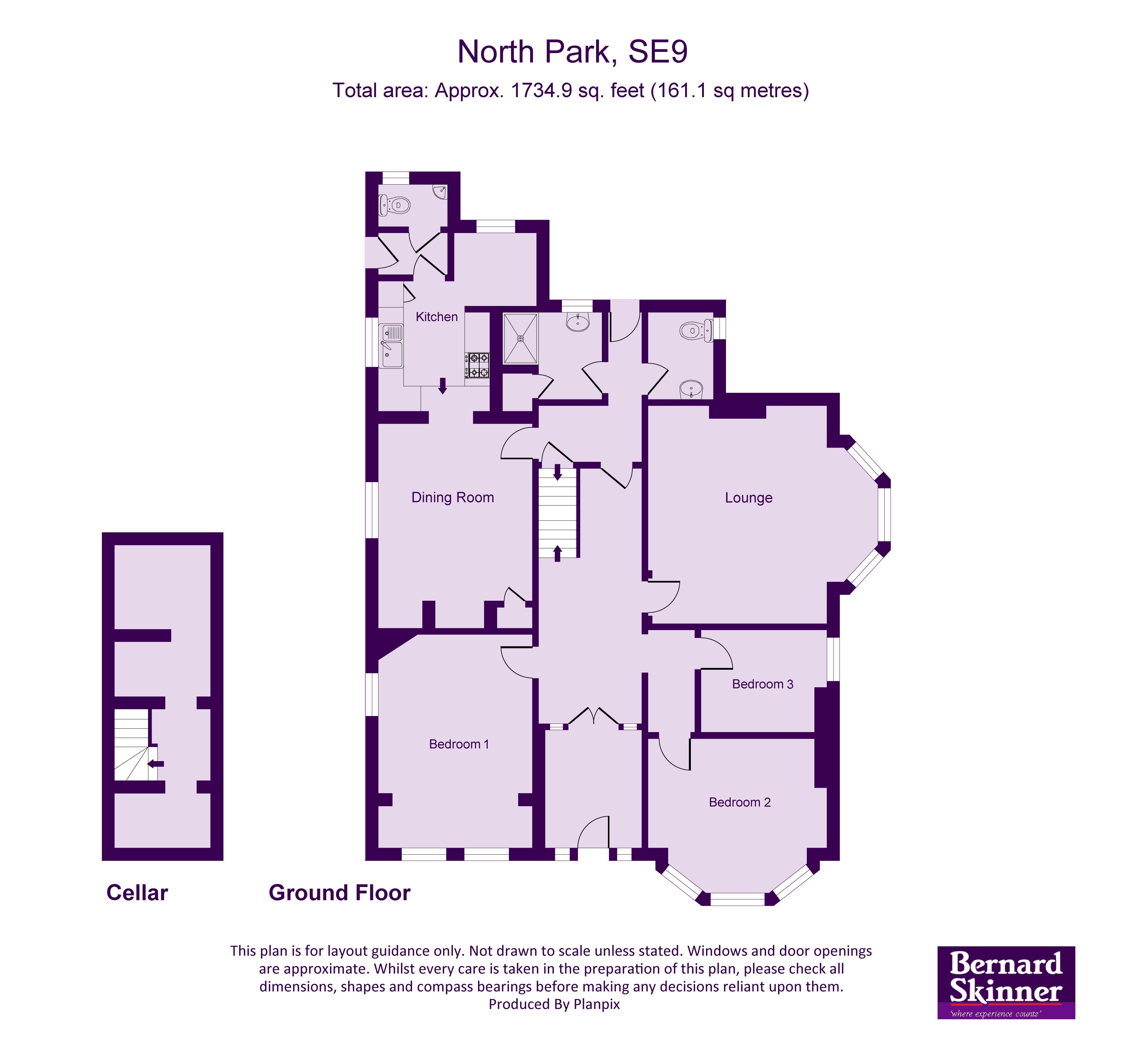Flat for sale in North Park, London SE9
* Calls to this number will be recorded for quality, compliance and training purposes.
Utilities and more details
Property features
- Spacious Edwardian conversion flat
- Whole of the ground floor
- Three bedrooms
- No chain
- Two reception rooms
- Spacious entrance hall
- Some original features
- Highly regarded road
- More than ample parking
- Own garden
Property description
Occupying the whole of the ground floor of this imposing detached Edwardian residence, this impressive three bedroom ground floor apartment in one of Eltham's most prestigious of roads, has some original features, and benefits from high ceilings and offers two spacious living rooms, a cellar and it's own garden. Situated within immediate proximity of Eltham High Street, there is an in and out driveway, shared with the upstairs apartment, providing more than ample parking.
Share of Freehold: 999 years from 25/03/2008 Service charge: Tba Ground rent: Tba
Occupying the whole of the ground floor of this imposing detached Edwardian residence, this impressive three bedroom ground floor apartment in one of Eltham's most prestigious of roads, has some original features, and benefits from high ceilings and offers two spacious living rooms, a cellar and it's own garden. Situated within immediate proximity of Eltham High Street, there is an in and out driveway, shared with the upstairs apartment, providing more than ample parking.
Share of Freehold: 999 years from 25/03/2008 Service charge: Tba Ground rent: Tba
entrance porch 7' 6" x 7' 4" (2.29m x 2.24m)
entrance hall 20' 10" x 7' 4" including stairs (6.35m x 2.24m)
reception 1 17' 9" into bay x 17' into recess (5.41m x 5.18m)
reception 2 15' 11" into recess x 11' 10" (4.85m x 3.61m)
kitchen 9' 3" x 8' 3" (2.82m x 2.51m)
bedroom 1 16' 8" x 11' 10" (5.08m x 3.61m)
bedroom 2 13' 10" into bay x 12' (4.22m x 3.66m)
bedroom 3 8' x 7' (2.44m x 2.13m)
utility area
lobby area
cellar
wetroom
separate WC
rear garden
front garden In and out driveway shared with upstairs property
Tenure: Share of Freehold
Council tax band: D
Property info
For more information about this property, please contact
Bernard Skinner, SE9 on +44 20 8115 3105 * (local rate)
Disclaimer
Property descriptions and related information displayed on this page, with the exclusion of Running Costs data, are marketing materials provided by Bernard Skinner, and do not constitute property particulars. Please contact Bernard Skinner for full details and further information. The Running Costs data displayed on this page are provided by PrimeLocation to give an indication of potential running costs based on various data sources. PrimeLocation does not warrant or accept any responsibility for the accuracy or completeness of the property descriptions, related information or Running Costs data provided here.





























.png)