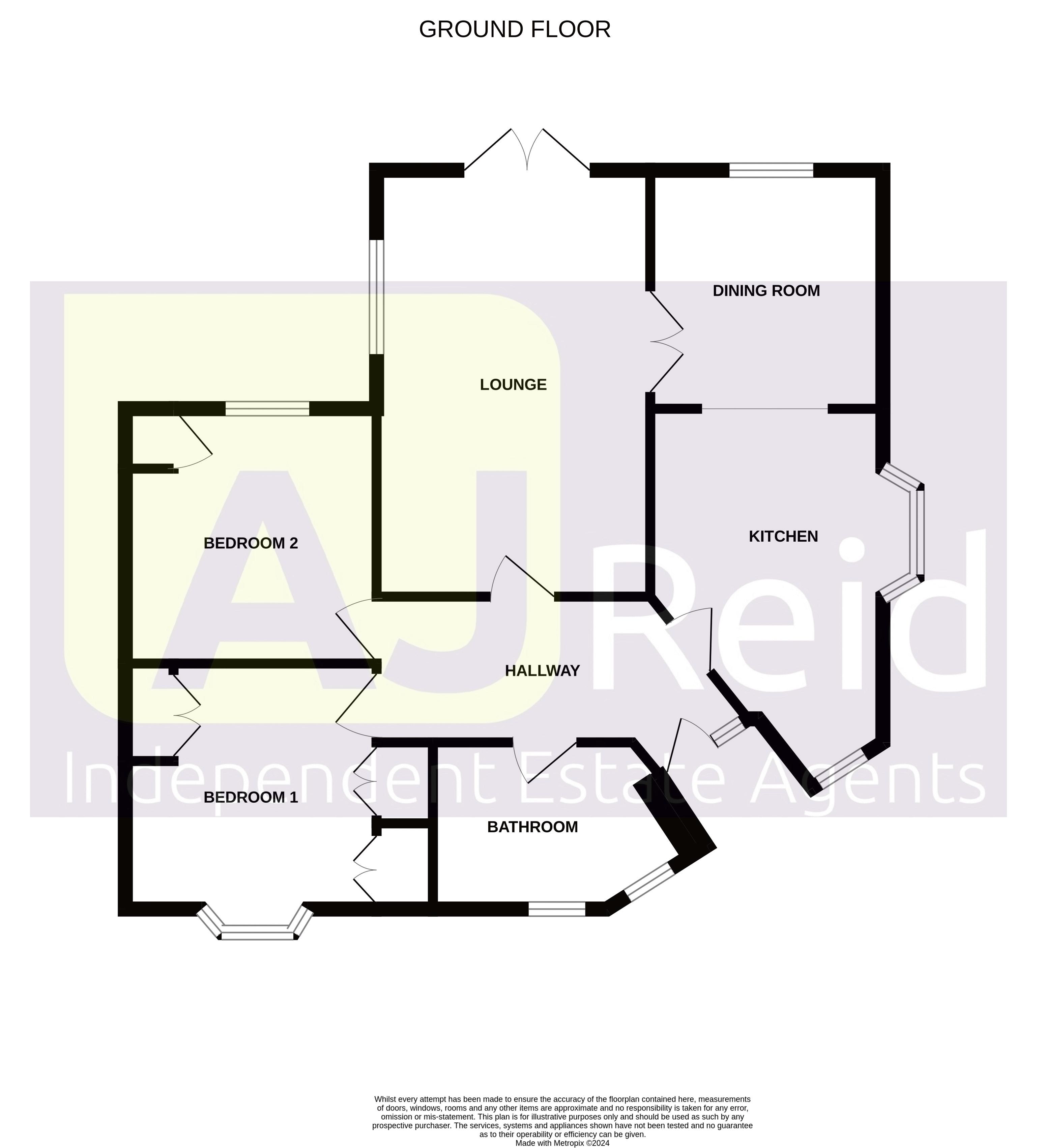Bungalow for sale in St. Michaels Green, Welshampton, Ellesmere SY12
* Calls to this number will be recorded for quality, compliance and training purposes.
Property features
- Attractive Modern Detached Bungalow
- Located Within A Private Road Of Only 4 Properties
- Quiet Cul-De-Sac Location
- 2 Reception Rooms & 2 Double Bedrooms
- No onward chain
- Private Rear Garden
- Popular Village Location
- Oil Central Hating & uPVC Double Glazing
- Detached Single Garage
- An Internal Inspection Is Recommended
Property description
***video tour available on request***This detached bungalow is undeniably attractive, but that is not the only reason why you should book a viewing…….
For a start, it is one of only four detached properties situated in a private road and has the great advantage of not being overlooked from the front, whilst being screened by a mature hedge at the rear, thus enjoying a high degree of privacy.
It is set back from the road by a wide, well maintained front garden, which immediately creates a good overall first impression and once inside, the internal accommodation seems to flow well, albeit that some of the rooms are irregularly shaped! Both bedrooms are 'doubles' and have wardrobes, there are 2 separate reception rooms and a fitted kitchen.
Outside, there is parking in the driveway for at least 2 cars, in addition to the single garage.
The property is situated in the village of Welshampton which benefits from a highly regarded primary school, a pub and a church.
The market town of Ellesmere is approximately 3 miles away and is famed for its location next to 'The Mere', one of nine glacial meres or shallow lakes in the local area. Ellesmere has requirements for daily living including a weekly market, supermarkets, restaurants, pubs, independent local shops, sporting facilities, primary and secondary schools and the renowned Ellesmere College.
Whitchurch is approximately 8 miles away and is a busy, historical market town which sits on the Shropshire/Cheshire/Clwyd borders and benefits from a variety of local independent shops, schools, four large supermarkets and other major retailers. The renowned Hill Valley Hotel, Golf & Spa is located on the outskirts of the town which offers great recreational facilities.
Whitchurch train station is on a direct line between Crewe and Shrewsbury with onward connections to Manchester, Birmingham and London plus other major cities. The larger Centres of Oswestry, Shrewsbury and Wrexham are between 8 and 16 miles approximately.
Storm Porch
Entrance Hall (13' 9'' x 5' 6'' (4.19m x 1.68m))
Tiled floor to main entrance, laminate flooring to main hallway, corniced ceiling, radiator and loft access hatch.
Lounge (16' 9'' x 10' 8'' (5.10m x 3.25m))
French doors leading to rear garden, corniced ceiling, 2 radiators and multi-paned glazed double-doors leading to: -
Dining Room (9' 2'' x 8' 10'' (2.79m x 2.69m))
Corniced ceiling, radiator and leading to: -
Kitchen (12' 6'' max x 10' 0'' max (3.81m max x 3.05m max))
Stainless steel sink and drainer inset in working surfaces with drawers, cupboards and shelves below, further base units, 4 ring electric hob with electric oven and grill below and illuminated extractor hood above, wall cupboards, tiled floor, part tiled walls, Worcester free-standing oil central heating boiler and side facing bow window.
Bedroom 1 (10' 9'' x 9' 9'' (3.27m x 2.97m))
Range of fitted bedroom furniture including wardrobe, chests of drawers, bedside chests, overhead storage cupboards, bow window and radiator.
Bedroom 2 (10' 0'' x 9' 11'' (3.05m x 3.02m))
Fitted and free-standing bedroom furniture including wardrobe, chest of drawers, bedside chests, laminate flooring and radiator.
Bathroom (10' 2'' x 6' 6'' (3.10m x 1.98m))
Panelled bath with electric shower unit over, glazed shower screen, pedestal wash hand basin and close coupled WC. Extractor fan, wall mounted fan heater, tiled floor and radiator.
Outside
Tarmac driveway leads to the integral single garage 16' 5'' x 29' 4'' (5.00m x 8.93m).
Wide, lawned front garden.
Enclosed rear garden, laid to lawn and screened for privacy by a tall, mature hedge, timber deck, timber summerhouse and gravel seating area.
Services
Mains water, electricity and drainage.
Central Heating
Worcester oil fired boiler supplying radiators and hot water.
Tenure
Freehold.
Council Tax
Shropshire Council - Tax Band D.
Agents Note
Check broadband speed and mobile phone signal on Mobile and Broadband checker - Ofcom
Directions
From Whitchurch, proceed out of town on Wrexham Road and at the roundabout with the bypass, proceed straight over (second exit) onto A525, signposted for Wrexham. Proceed for about a mile and turn left along A495, signposted for Ellesmere. Follow the road for about 6.5 miles into the village of Welshampton and turn left just before the church into Lyneal Lane and left again into St Michaels Green. The bungalow is situated on the left hand side.
Legislation Requirement
To ensure compliance with the latest Anti-Money Laundering regulations, buyers will be asked to produce identification documents prior to the issue of sale confirmation.
Referral Arrangements
We earn 30% of the fee/commission earned by the Broker on referrals signed up by Financial Advisors at Just Mortgages. Please ask for more details.
Property info
For more information about this property, please contact
AJ Reid Independent Estate Agents Ltd, SY13 on +44 1948 534983 * (local rate)
Disclaimer
Property descriptions and related information displayed on this page, with the exclusion of Running Costs data, are marketing materials provided by AJ Reid Independent Estate Agents Ltd, and do not constitute property particulars. Please contact AJ Reid Independent Estate Agents Ltd for full details and further information. The Running Costs data displayed on this page are provided by PrimeLocation to give an indication of potential running costs based on various data sources. PrimeLocation does not warrant or accept any responsibility for the accuracy or completeness of the property descriptions, related information or Running Costs data provided here.































.png)

