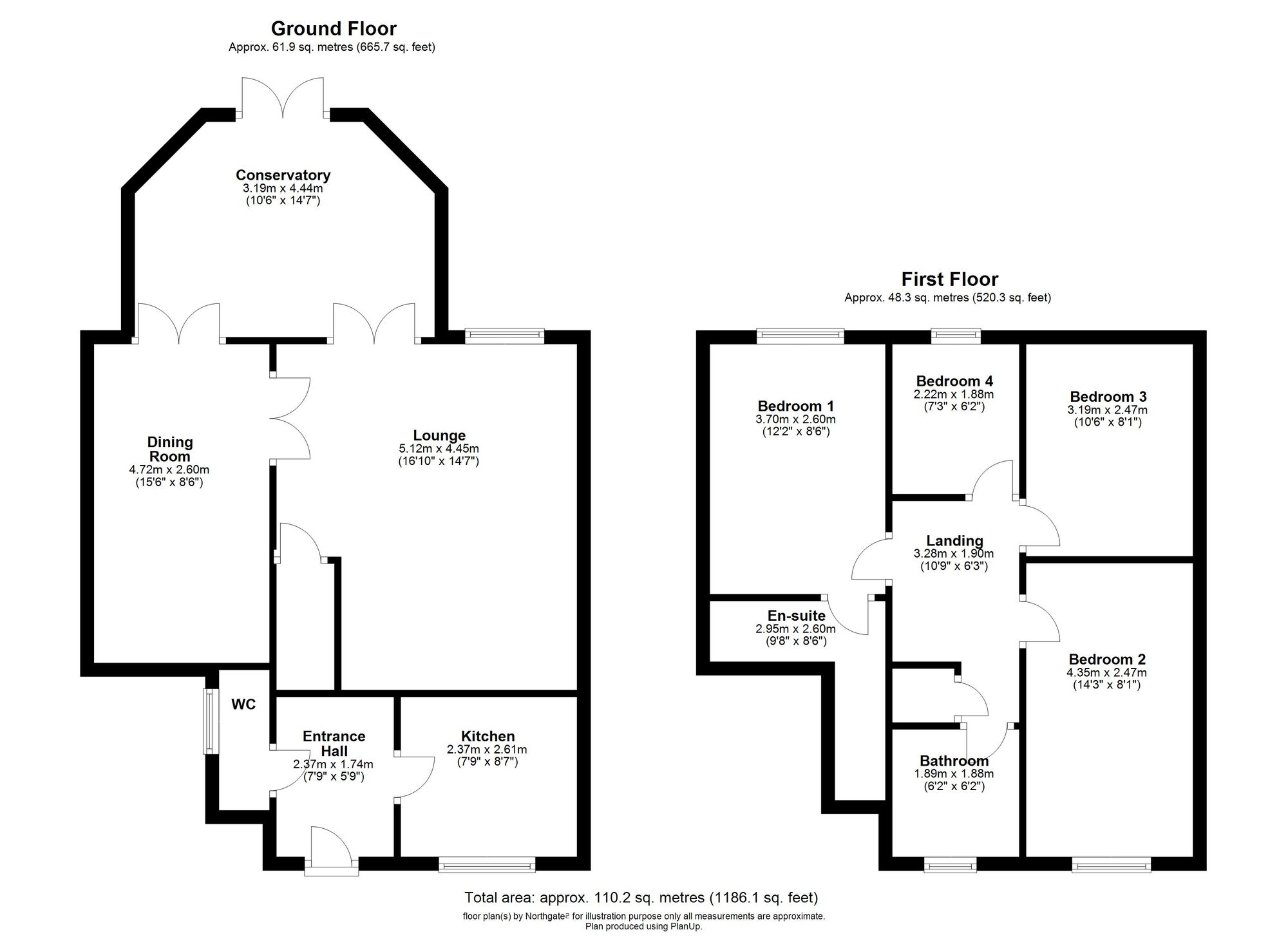Semi-detached house for sale in Cranswick Close, Billingham TS23
* Calls to this number will be recorded for quality, compliance and training purposes.
Property features
- Extended Four Bedroom Semi Detached
- Three Reception Rooms
- Ground Floor Wc, Family Bathroom and En-Suite
- Cul-de-sac Location
- Gas Central Heating & UPVC Double Glazing Throughout
- Energy Efficiency Rating: Tbc
Property description
Extended to offer spacious living accommodation, this four-bedroom semi-detached property is perfect for those seeking ample space for their family. Situated in a quiet cul-de-sac, this home boasts three reception rooms, including a conservatory, providing flexibility and options for entertaining or relaxation. Benefiting from a ground floor WC, family bathroom, and en-suite in addition to gas central heating and UPVC double glazing throughout, this property is not only convenient but also offers modern comforts. With no onward chain, it presents an appealing prospect for first-time buyers and growing families alike.
The outdoor space of this property is a true highlight, featuring a well-maintained garden offering a tranquil escape from the hustle and bustle of daily life. The exterior also boasts off-road parking, completing the practicality and convenience of this home. Whether enjoying the peaceful surroundings or hosting gatherings with loved ones, the outside space of this property adds to its charm and desirability. With such attractive features both inside and out, this property truly offers a fantastic opportunity for comfortable and enjoyable family living.
While we have made efforts to ensure the accuracy of the information provided in our sales particulars, please note that we have gathered this information from the seller. Should you require further details or clarification on any specific matter, we kindly request you to contact our office where we are ready to gather evidence or conduct further investigations on your behalf.
It is important to note that Northgate has not tested any of the services, appliances, or equipment within this property. Therefore, we strongly recommend that prospective buyers arrange for their independent surveys or service reports before finalising the purchase of the property.
EPC Rating: C
Entrance Hall (2.37m x 1.74m)
Kitchen (2.37m x 2.61m)
Lounge (5.12m x 4.45m)
Dining Room (4.72m x 2.60m)
Conservatory (3.19m x 4.44m)
Landing (3.28m x 1.90m)
Bathroom (1.89m x 1.88m)
Bedroom One (3.7m x 2.6m)
En-Suite (2.95m x 2.60m)
Bedroom Two (4.35m x 2.47m)
Bedroom Three (3.19m x 2.47m)
Bedroom Four (2.22m x 1.88m)
Parking - Driveway
Disclaimer
While we have made efforts to ensure the accuracy of the information provided in our sales particulars, please note that we have gathered this information from the seller. Should you require further details or clarification on any specific matter, we kindly request you to contact our office where we are ready to gather evidence or conduct further investigations on your behalf.
It is important to note that Northgate has not tested any of the services, appliances, or equipment within this property. Therefore, we strongly recommend that prospective buyers arrange for their independent surveys or service reports before finalising the purchase of the property.
Property info
For more information about this property, please contact
Northgate Estates, TS23 on +44 1642 048883 * (local rate)
Disclaimer
Property descriptions and related information displayed on this page, with the exclusion of Running Costs data, are marketing materials provided by Northgate Estates, and do not constitute property particulars. Please contact Northgate Estates for full details and further information. The Running Costs data displayed on this page are provided by PrimeLocation to give an indication of potential running costs based on various data sources. PrimeLocation does not warrant or accept any responsibility for the accuracy or completeness of the property descriptions, related information or Running Costs data provided here.


























.png)
