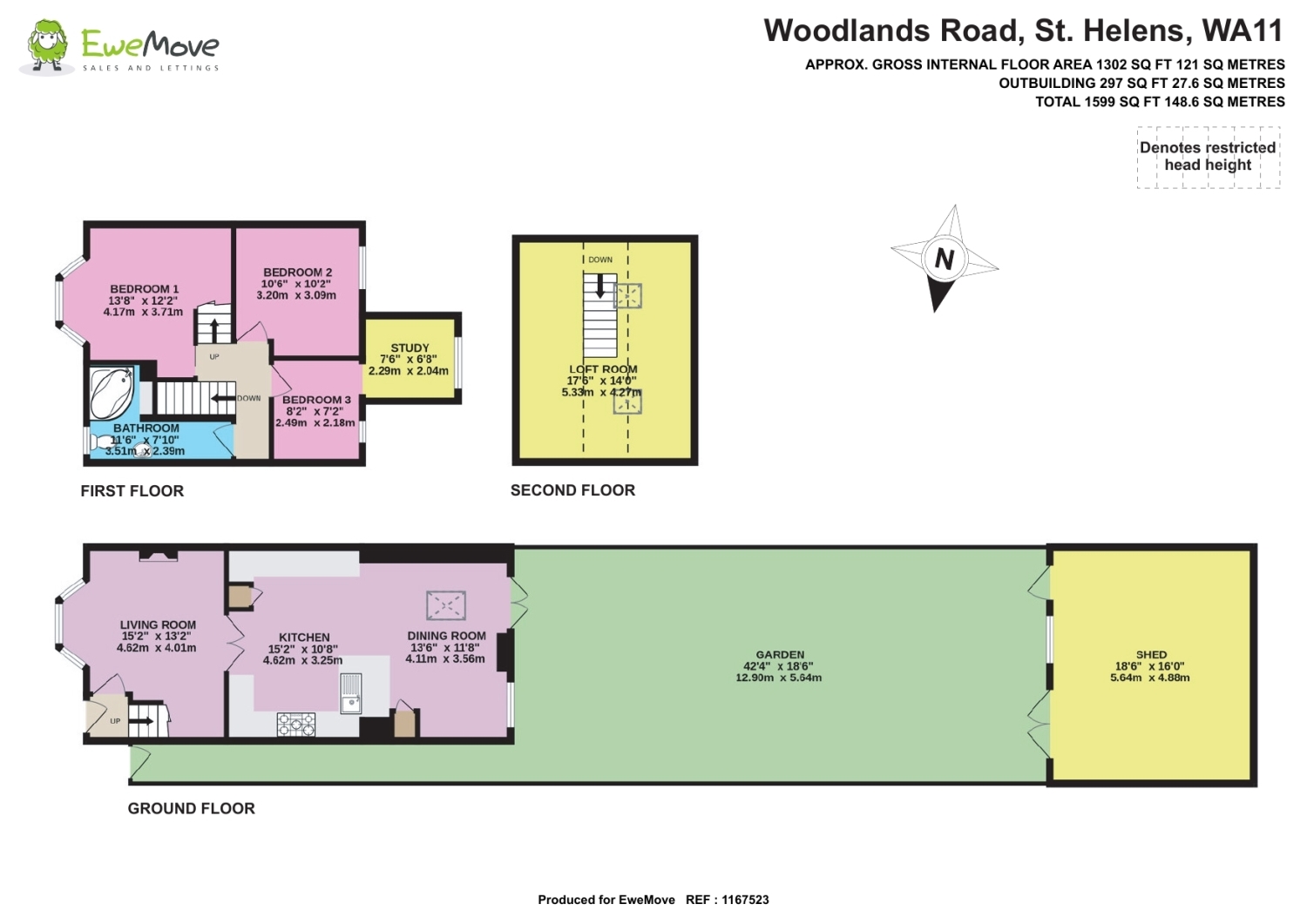Terraced house for sale in Woodlands Road, St. Helens, Merseyside WA11
* Calls to this number will be recorded for quality, compliance and training purposes.
Property features
- Call 24/7 to arrange a viewing
- 3 bedroomed extended terraced family home
- Spacious kitchen/dining space
- Off road parking for multiple vehicles
- Great connectivity to East Lancashire Road and motorway network beyond
- Close to Haresfinch Park
- Close to local schools
Property description
-[about your new home]-
Positioned back from Woodlands Road, your new home will greet you with a block paved driveway able to accommodate multiple vehicles, with an attached alleyway between the neighbouring property to provide you swift and easy access to the rear.
Stepping inside, the first room you'll encounter is the living room. Benefitting from the large bay window overlooking the front, this introduces plenty of natural light into your home to create a warm and welcoming feel. It's a great size for a social hub for family and friends to gather and relax in, with a flueless gas fire and vertical radiator to keep the room feeling cosy during the winter months.
Stepping through the door, you'll find yourself passing through a tonal shift in the structure of the property - from the humble charm of the reception room into the sleek and impressive modern atmosphere of the huge kitchen/diner. The extended nature of the ground floor and open-plan configuration creates a vast space for cooking, hosting, entertaining and dining with friends and family with no difficulties. This space has been well thought out and meticulously delivered to very high contemporary standards, with skylight windows adding an extra source of light to illuminate the property.
The expansive kitchen area provides you with a great range of space for meal prep and countertop appliances, as well as plenty of storage in the traditional counter units and wall-mounted ones. The kitchen currently accommodates a double oven/grill with gas stove top present and an extractor unit, allowing you to cook in large quantities if required. Next to the sink is an end unit perfect for serving during meal time, and a substantial area for accommodating dining tables of all sizes.
The dining area has patio access out into the rear garden - a pleasant outdoor space with plenty of potential. There's a block paved patio attached directly to the house, with plenty of room for seating and barbecues to enjoy on a summer's evening, as well as all kinds of different decorative outdoor ornaments. A small grass lawn is present, as well as small edging areas around the border of the garden that lend themselves well to planting. At the foot of the garden is a large shed/outhouse, which is ideal for storing outdoor maintenance equipment, bikes, or for use as an additional entertaining space/games room or a workshop space.
Back inside and up to the first floor, the extended nature of the property becomes evident with the layout, particularly to the rear. Firstly, your master bedroom can be found to the front. This benefits from a bay window to allow plenty of natural light in - perfect for those gentle wake ups in the morning. Located next to this room is the family bathroom, presented in a timeless monochrome colour scheme and featuring a large corner curved bath tub with overhead shower.
The second bedroom is situated at the back of the property, and is of notable size to easily accommodate a double bed with space left over. There are then an additional two rooms which are conjoined at the rear of the property, presenting you with a number of options. You could opt to use this as the master bedroom with the attached room serving as a walk-in wardrobe, an attached office space, a nursery or perhaps even convert it into an en-suite bathroom!
The final benefit to this property is the added layer of the usable loft space, with bright hardwood laminating flooring and skylight windows to ensure the space is extremely well lit. This is an ideal study/cosy nook space or play room/hobby room.
-[living on woodlands road]-
Woodlands Road is located a short distance from The Burgies woodland and cycle trails, making it a perfect location for those who enjoy a peaceful outdoor environment. It's also home to Haresfinch Park, with a play area perfect for children.
The popular Carr Mill Dam is also within walking distance, providing gentle lakeside walks with a Toby Carvery to enjoy on the shore.
There is no shortage of schools if educational facilities are a factor in your home-moving decision, whilst the nearby A580 provides easy driving to Liverpool, and across to the M6 motorway and North Manchester.
St Helens as a town centre is within easy driving distance of Woodlands Road, offering plenty of amenities, bars, restaurants and retail parks to utilise. St Helens Central train station also ensures you are well connected, with rail services to Liverpool, Wigan and across to Manchester.
Property info
For more information about this property, please contact
EweMove Sales & Lettings - St Helens West, BD19 on +44 1225 616177 * (local rate)
Disclaimer
Property descriptions and related information displayed on this page, with the exclusion of Running Costs data, are marketing materials provided by EweMove Sales & Lettings - St Helens West, and do not constitute property particulars. Please contact EweMove Sales & Lettings - St Helens West for full details and further information. The Running Costs data displayed on this page are provided by PrimeLocation to give an indication of potential running costs based on various data sources. PrimeLocation does not warrant or accept any responsibility for the accuracy or completeness of the property descriptions, related information or Running Costs data provided here.























.png)

