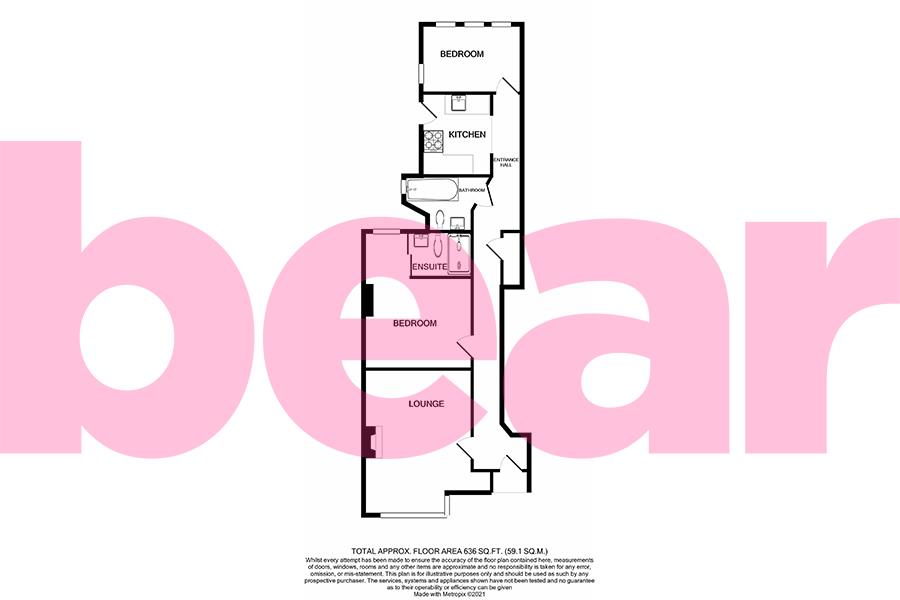Flat for sale in London Road, Westcliff-On-Sea SS0
* Calls to this number will be recorded for quality, compliance and training purposes.
Property features
- Two Double Bedrooms
- Off-Street Parking
- Bay Fronted Lounge with a Feature Fireplace
- En-Suite to the Master Bedroom
- Stylish Three Piece Bathroom
- Own Courtyard Garden and Communal Garden
- Ground Floor Flat
- Double Glazing and Gas Central Heating
- Access to Bus Links and Westcliff Train Station
- Close to Favoured Amenities
Property description
* extra large ground floor flat * parking to rear * own courtyard garden * Well presented two double bedroom ground floor flat offering off-street parking, a communal and own section of rear garden and two bathrooms. Located along London Road on the doorstep of excellent amenities, just minutes from bus links and Westcliff Station. Also within a close distance, you will find great schools including the prestigious grammar schools of the borough, the seafront, parks and Southend Hospital. The flat has been presented to a good standard throughout and has been recently refurbished. Inside, the accommodation offers a sizeable lounge that is complemented by a feature fireplace, a fitted kitchen, two double bedrooms, an en-suite shower room to master bedroom and a stylish three-piece bathroom. There is also a storage space accessible in the entrance hall. Externally, you will find off-street parking as well as a communal courtyard garden and a private section of garden too.
Frontage
Iron balustrade premier with a tiled floor, iron gate leading to the entrance door.
Entrance Hall
UPVC double glazed door to the front with a double glazed window above, smooth coved ceiling, large storage cupboard, two radiators, real wood flooring.
Lounge (4.53m into the bay x 3.36m (14'10" into the bay x)
Smooth coved ceiling with a pendant light, double glazed bay windows to the front, feature fireplace with a wooden surround and a tiled hearth, double radiator, carpet.
Bedroom One (4.27m > 2.92m x 3.42m (14'0" > 9'6" x 11'2" ))
Double glazed window to the rear overlooking the courtyard garden, smooth coved ceiling with a pendant light, radiator, carpet, sliding door to:
En-Suite Shower Room (1.93m x 1.19m (6'3" x 3'10" ))
Smooth ceiling with inset spotlights and an extractor fan, double walk in shower with a rainfall head, low-level w/c, wall-hung vanity unit wash basin, fully tiled walls with an inset shelf, laminate flooring.
Bedroom Two (3.03m x 2.17m (9'11" x 7'1" ))
Double glazed windows to the side and rear, smooth coved ceiling with a pendant light, radiator, carpet.
Kitchen (2.60m x 2.06m (8'6" x 6'9" ))
Smooth coved ceiling, uvc double glazed door to the side giving access to the courtyard style garden. Modern white gloss kitchen comprising of; wall and base level units with a square edge wooden worktop, integrated oven, integrated four ring gas hob with an extractor fan above, space for fridge freezer, space for washing matching, cupboard housing a wall mounted boiler, inset stainless steel sink with a chrome tap, tiled splashback, real wood flooring.
Bathroom (2.53m >1.19m x 1.95m maximum (8'3" >3'10" x 6'4" m)
Smooth coved ceiling, obscured double glazed window to the side, wall-hung vanity unit wash basin, low-level w/c, paneled bath with a shower attachment, chrome heated towel rail, extractor fan, wall-hung storage units, part tiled walls, tiled floor.
Own Courtyard Garden
Shingled area, access to kitchen and gate to rear giving access to:
Off-Street Parking/Communal Garden
Shingled area to rear accessed via own courtyard garden and Electric Avenue.
Agents Notes:
Council Tax Band: B
Lease: 79 Years
Ground Rent: £100 pa
Service Charge: Self-Repairing
Building Insurance: £177 pa
Freeholder: Private Individual
Property info
For more information about this property, please contact
Bear Estate Agents, SS9 on +44 1702 787574 * (local rate)
Disclaimer
Property descriptions and related information displayed on this page, with the exclusion of Running Costs data, are marketing materials provided by Bear Estate Agents, and do not constitute property particulars. Please contact Bear Estate Agents for full details and further information. The Running Costs data displayed on this page are provided by PrimeLocation to give an indication of potential running costs based on various data sources. PrimeLocation does not warrant or accept any responsibility for the accuracy or completeness of the property descriptions, related information or Running Costs data provided here.
























.png)