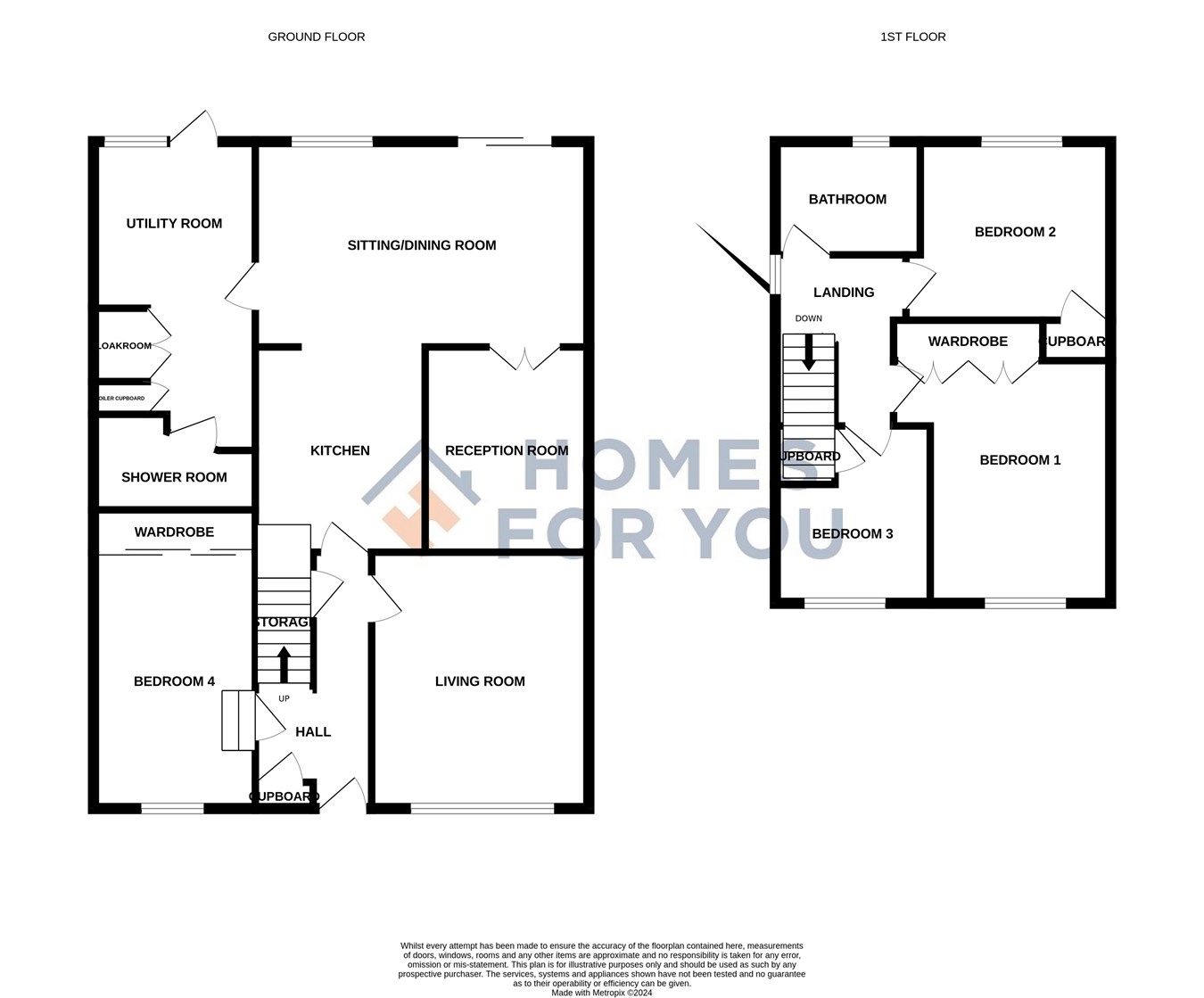Semi-detached house for sale in Polmont Park, Polmont, Falkirk FK2
* Calls to this number will be recorded for quality, compliance and training purposes.
Property features
- Spacious 4-bed Semi detached family house
- Highly sought after area
- Luxurious family home with an expansive kitchen-dining-living area, spacious utility room, and convenient ground floor shower room
- Flexible family living space
- New boiler 2022
- Ideally situated for all local amenities, schools and train station
- Polmont train station on your doorstep 3 min Drive
Property description
This extraordinary home is perfect for a large family, offering three versatile living spaces that can be customised to suit your modern lifestyle. Discover the ideal blend of comfort and flexibility in this spacious and inviting home.
Upon entering the property, you are greeted by a generous-sized hallway that provides access to all the ground floor rooms. The spacious lounge benefits from abundant natural light streaming through the front-facing window, creating a perfect space to enjoy a cosy night in watching a movie. The heart of this home is the stunning kitchen, which extends into the rear extension and offers a combined dining and living space. The open-plan design showcases superb garden views through the French doors. The kitchen is equipped with modern appliances, including a gas hob, electric oven, integrated dishwasher, and ample storage, making it ideal for both cooking and entertaining.
Off this space, through another set of French doors, is an additional living area that can be used as an office, a second living room, or anything you desire. The seamless flow and thoughtful design make this home both functional and inviting.
Convenience is key in this home, with a handy laundry room featuring two generously sized cupboards, one of which serves as a cloakroom. The laundry room also provides access to the rear garden. Additionally, the ground floor includes a large bathroom with a mains pressure shower, a freestanding toilet, a wash hand basin, and an excellent storage cupboard, all designed with a clean and fresh look.
The ground floor features a fourth bedroom located at the front of the home. This excellently sized room boasts a full wall of fitted wardrobes, offering ample storage space.
Heading up the carpeted stairs to the first floor, you'll find a well-sized bathroom featuring a vanity sink unit with storage, a p-shaped bath with a sleek curved shower screen, an electric shower, and a chrome heated towel rail. It's a great spot to relax and unwind after a long, hard day. The first floor also offers three stylishly decorated bedrooms, each equipped with fitted wardrobes. Access to the loft is provided via the hallway, with an integrated ladder for easy access to the attic.
The property includes practical features such as gas central heating with a new boiler fitted in 2022 with Hive heating, double glazing throughout, up-to-date fire alarms, and a fitted alarm system. The house extension was completed in 2002. Outside, the house is equipped with fascia lighting, rear security lights, an outside water tap, and power points. A garden shed is also included in the sale.
The garden offers a versatile outdoor space designed for relaxation and entertainment. The paved patio area is ideal for alfresco dining, while the low-maintenance artificial lawn provides a lush green area. A charming, decked seating space offers picturesque views and overlooks a large, picturesque green field, ensuring privacy and a serene atmosphere.
Additionally, the garden features a practical storage shed and extra storage space, ensuring ample room for tools and equipment. Decorative planters and small shrubs enhance the garden’s overall appeal, combining functionality with style.
The front of the property features a spacious monoblock driveway, offering off-road parking for up to two cars. This area is complemented by a decorative landscaped garden section, adorned with a variety of plants and shrubs, adding curb appeal and a touch of greenery to the exterior.
Bedroom 3 - 2.81m x 2.49m
Bedroom 1 - 3.49m x 3.93m
Bedroom 2 - 2.88m x 3.07m
Bathroom 2.52m x 1.81m
top Landing 2.27m x 2.78m
Ground Floor 4th Bedroom 3.95m x 2.45m
Ground Floor Bathroom 2.37m x 1.50m
Utility room 2.39m x 5.71m
Reception Room 3.22m x 2.65m
Extension - Dining Living area 5.55m x 4.05m
Kitchen 2.69m x 3.70m
Lounge 4.22m x 3.50m
Entrance Hallway 4.30m x 2.17m
Property info
For more information about this property, please contact
Homes For You, FK5 on +44 1324 578052 * (local rate)
Disclaimer
Property descriptions and related information displayed on this page, with the exclusion of Running Costs data, are marketing materials provided by Homes For You, and do not constitute property particulars. Please contact Homes For You for full details and further information. The Running Costs data displayed on this page are provided by PrimeLocation to give an indication of potential running costs based on various data sources. PrimeLocation does not warrant or accept any responsibility for the accuracy or completeness of the property descriptions, related information or Running Costs data provided here.














































.png)
