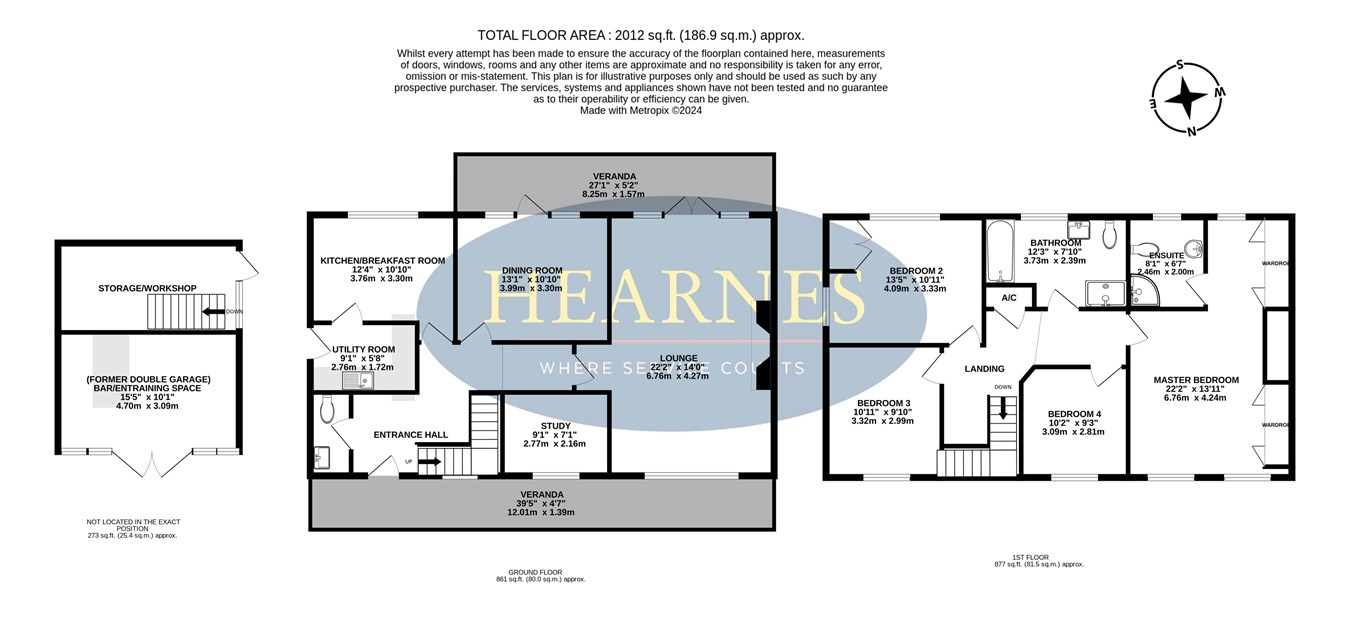Detached house for sale in Pinewood Gardens, Ferndown BH22
* Calls to this number will be recorded for quality, compliance and training purposes.
Property features
- A superbly positioned character family home in a sought after cul-de-sac
- Four double bedrooms
- Secluded south facing rear garden
- Kitchen/breakfast room and utility room
- Impressive 22ft lounge enjoying a dual aspect
- Separate dining room and a study
- Spacious en-suite to main bedroom
- Spacious family bathroom/shower room
- Former detached double garage, converted to a bar/entertaining area
Property description
The property is situated in a sought after and convenient cul-de-sac location with just 5 other Mock Tudor style and executive family homes.
• An attractive Mock Tudor style four double bedroom executive family home with a secluded south facing garden and a converted detached former double garage
Ground floor:
• Spacious entrance hall with exposed wooden beams, exposed brick feature walls, understairs cupboard and wooden panelled latch & lever internal doors leading through to the ground floor accommodation
• Cloakroom finished in a stylish white suite with tiled floor
• Kitchen/breakfast room incorporating ample worktops, good range of base and wall units and an integrated Neff oven, combination oven, gas hob with extractor hood above, recess and plumbing for dishwasher, recess for fridge, cupboard housing wall mounted gas fired boiler, exposed wooden beam and double glazed window overlooking the rear garden
• Good size utility room with worktops, sink unit, base and wall units, recess for fridge/freezer, recess and plumbing for washing machine, space for condensing tumble dryer and a double glazed door leading out into the car port
• Separate dining room with exposed ceiling beam and double glazed French doors leading into the rear garden
• Study with exposed ceiling beam and double glazed window overlooking the front garden
• Impressive 22ft lounge which enjoys a dual aspect, exposed ceiling beams, double glazed French doors leading out into the rear garden. An attractive focal point of the room is a large, exposed brick inglenook fireplace
First floor:
• Landing with airing cupboard
• Impressive dual aspect master bedroom with exposed wooden beams and newly fitted integrated wardrobes
• Spacious en-suite shower room incorporating a corner shower cubicle, exposed ceiling beams, WC, wall mounted wash hand basin
• Bedroom two is a generous size double bedroom enjoying a dual aspect with fitted wardrobe and exposed ceiling beam
• Bedroom three is also a double bedroom
• Bedroom four is also a double bedroom with exposed ceiling beam
• Spacious family bathroom/shower room incorporating a large corner shower cubicle, panelled bath with mixer taps and shower attachment, WC with concealed cistern, wash hand basin with vanity storage beneath
• Further benefits include; double glazing, and a gas fired heating system
Outside
• The rear garden is a superb feature of the property as it faces a southerly aspect, is immaculately kept, offers an excellent degree of seclusion and measures approximately 70ft x 50ft
• Adjoining the rear of the property there is a covered block paved patio
• The garden itself is predominantly laid to lawn which is ornately shaped and is surrounded by Euronimus hedging and well stocked flower beds with many attractive ornamental plants and shrubs
• At the far corner of the garden there is a greenhouse and pond with water feature
• A block paved path continues down through the garden to a barbeque area and covered hot tub area
• At the far end of the garden there is a former detached double garage which has been converted to create a bar/entertaining area. The rear portion of the garage remains for useful storage with steps into a useful boarded loft space
• The front garden is also stocked with many attractive plants and shrubs and has been landscaped for ease of maintenance. A wooden five bar gate leads onto a side gravelled driveway which provides generous off road garden and in turn leads up to a double wooden framed car port
Ferndown offers an excellent range of shopping, leisure and recreational facilities. Ferndown’s town centre is located less than 1 mile away. Local amenities can be found on Wimborne Road East and Ameysford Road less than half a mile away.
Council tax band: F EPC rating: C
agents notes: The heating system, mains and appliances have not been tested by Hearnes Estate Agents. Any areas, measurements or distances are approximate. The text, photographs and plans are for guidance only and are not necessarily comprehensive. Whilst reasonable endeavours have been made to ensure that the information in our sales particulars are as accurate as possible, this information has been provided for us by the seller and is not guaranteed. Any intending buyer should not rely on the information we have supplied and should satisfy themselves by inspection, searches, enquiries and survey as to the correctness of each statement before making a financial or legal commitment. We have not checked the legal documentation to verify the legal status, including the leased term and ground rent and escalation of ground rent of the property (where applicable). A buyer must not rely upon the information provided until it has been verified by their own solicitors.
Property info
For more information about this property, please contact
Hearnes Estate Agents, BH22 on +44 1202 060185 * (local rate)
Disclaimer
Property descriptions and related information displayed on this page, with the exclusion of Running Costs data, are marketing materials provided by Hearnes Estate Agents, and do not constitute property particulars. Please contact Hearnes Estate Agents for full details and further information. The Running Costs data displayed on this page are provided by PrimeLocation to give an indication of potential running costs based on various data sources. PrimeLocation does not warrant or accept any responsibility for the accuracy or completeness of the property descriptions, related information or Running Costs data provided here.








































.png)