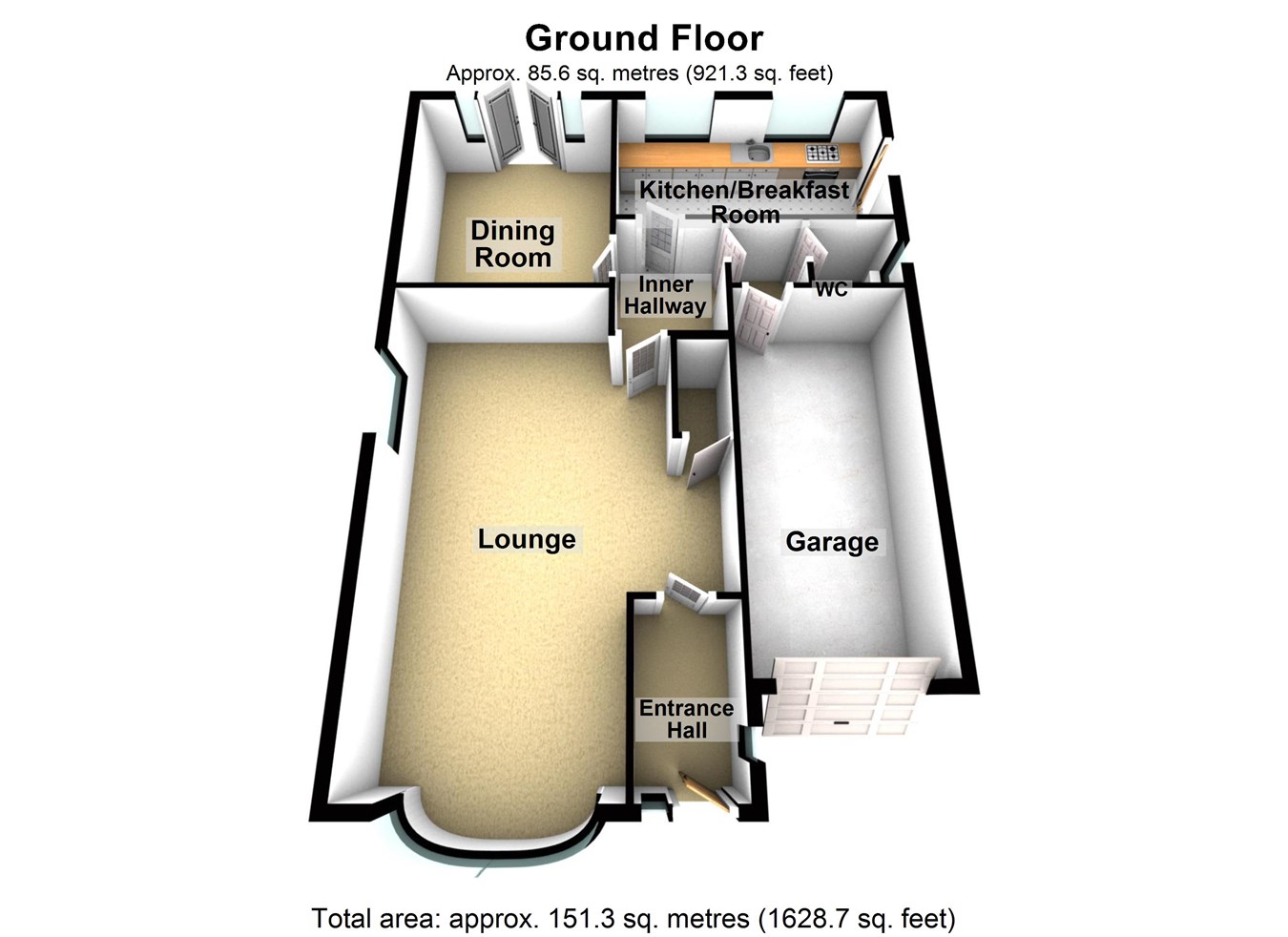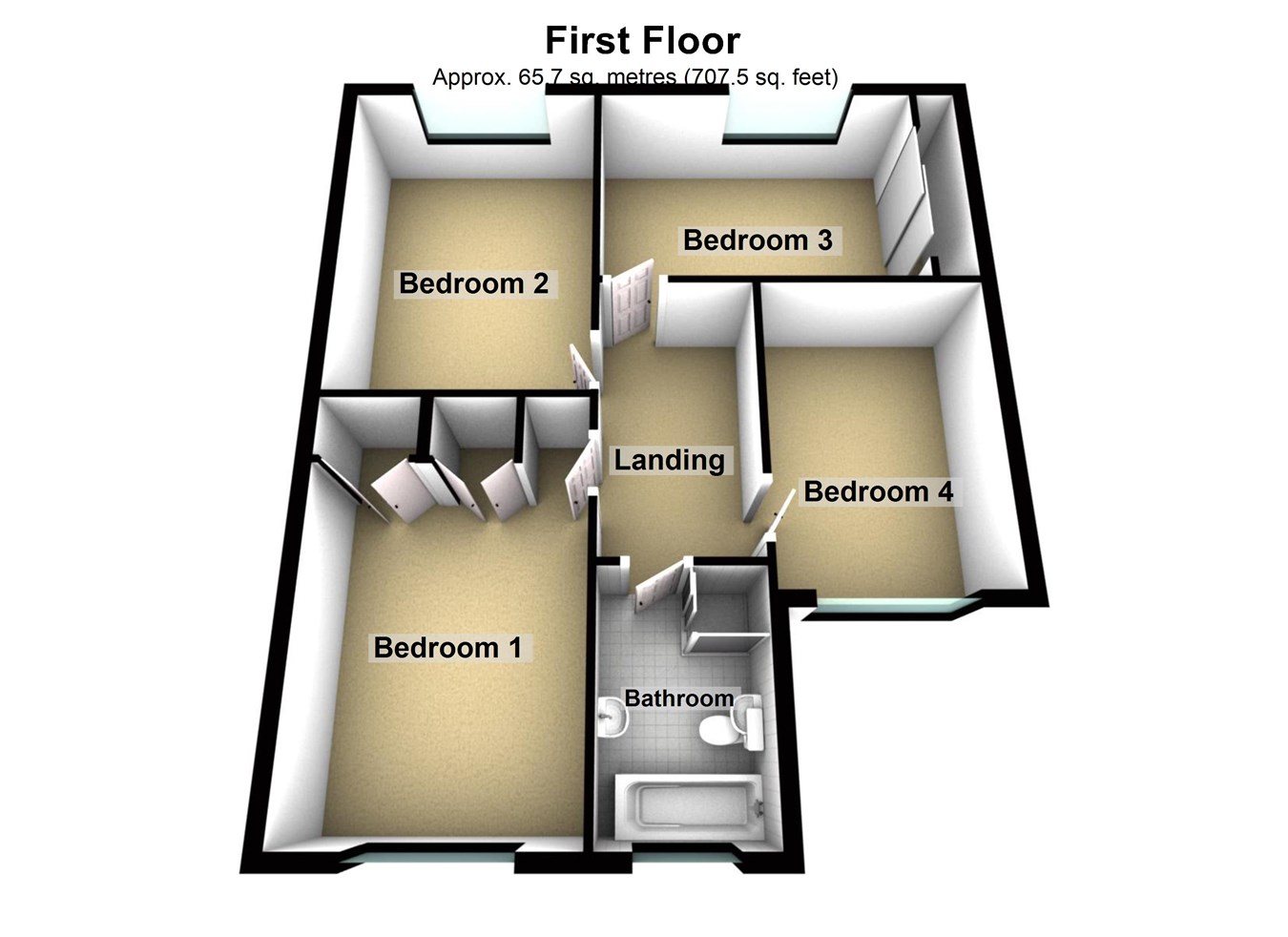Detached house for sale in Macaulay Road, Lutterworth LE17
* Calls to this number will be recorded for quality, compliance and training purposes.
Property description
Ground Floor
Entrance Porch
Timber and multi-paned entrance door and side panel to front aspect, obscure glazed window to side aspect, coving to ceiling, radiator, telephone point, wood effect laminate flooring, communicating door to:
Lounge 7.36m (24'2") x 5.17m (17')
uPVC double glazed bay window to front aspect, feature ornamental fireplace, glass block window to side aspect, coving to ceiling, two radiators, television aerial point, wood effect laminate flooring, understairs cupboard, communicating door to:
Inner Hall
Stairs rising to first floor, coving to ceiling, communicating doors.
Cloakroom
Fitted white suite comprising low level flush w.c., wash hand basin with tiled splashback, radiator, obscure glazed window to side aspect.
Dining Room 3.74m (12'3") x 3.34m (11')
Coving to ceiling, radiator, stripped and varnished floorboards, sliding double glazed patio door with side panel to rear aspect.
Breakfast Kitchen 4.53m (14'10") x 2.44m (8')
Fitted with a range of wall and base level units, work surfaces over, one and a half bowl sink and drainer unit with mixer tap, tiling to water sensitive areas, five ring gas hob with stainless steel splashback and chimney style extractor hood over, built-in electric oven, appliance spaces for washing machine, dishwasher and fridge freezer, radiator, two uPVC double glazed windows to rear aspect, obscure uPVC double glazed door to side aspect.
First Floor
Landing
Loft access, inset ceiling down lights, communicating doors.
Bedroom One 4.85m (15'11") x 3.17m (10'5")
uPVC double glazed window to front aspect, coving to ceiling, radiator, wood effect laminate flooring.
Bedroom Two 3.96m (13') x 3.17m (10'5")
uPVC double glazed window to rear aspect, radiator.
Bedroom Three 4.11m (13'6") x 2.78m (9'2")
uPVC double glazed window to rear aspect, radiator, wood effect laminate flooring, fitted wardrobes.
Bedroom Four 3.83m (12'7") x 2.72m (8'11")
uPVC double glazed window to front aspect, radiator, wood effect laminate flooring.
Bathroom
Fitted four piece white suite comprising low level flush w.c., pedestal wash hand basin, panelled bath, corner shower cubicle with electric 'Triton' shower over, tiling to water sensitive areas, extractor fan, radiator, obscure uPVC double glazed window to front aspect.
Outside
Garden
To the front of the property is a lawned fore garden with a generous tarmacadam driveway providing off road parking for several vehicles and leading to the single garage.
Gated side access leads to a stoned/paved hardstanding ideal for storing a trailer or small vehicle. Whilst the private rear garden is enclosed by timber fence boundaries and laid mainly to lawn with flower/shrub planted borders, timber decked seating area with sail canopy and external water supply.
Garage
With up and over door, power and light connected, wall mounted 'Glow-Worm' gas central heating combination boiler.
Agents Note
Miscellaneous
Harborough District Council
Council Tax Band D
£2,266.07
For more information about this property, please contact
Hind Estates, LE17 on +44 1455 364006 * (local rate)
Disclaimer
Property descriptions and related information displayed on this page, with the exclusion of Running Costs data, are marketing materials provided by Hind Estates, and do not constitute property particulars. Please contact Hind Estates for full details and further information. The Running Costs data displayed on this page are provided by PrimeLocation to give an indication of potential running costs based on various data sources. PrimeLocation does not warrant or accept any responsibility for the accuracy or completeness of the property descriptions, related information or Running Costs data provided here.





































.png)