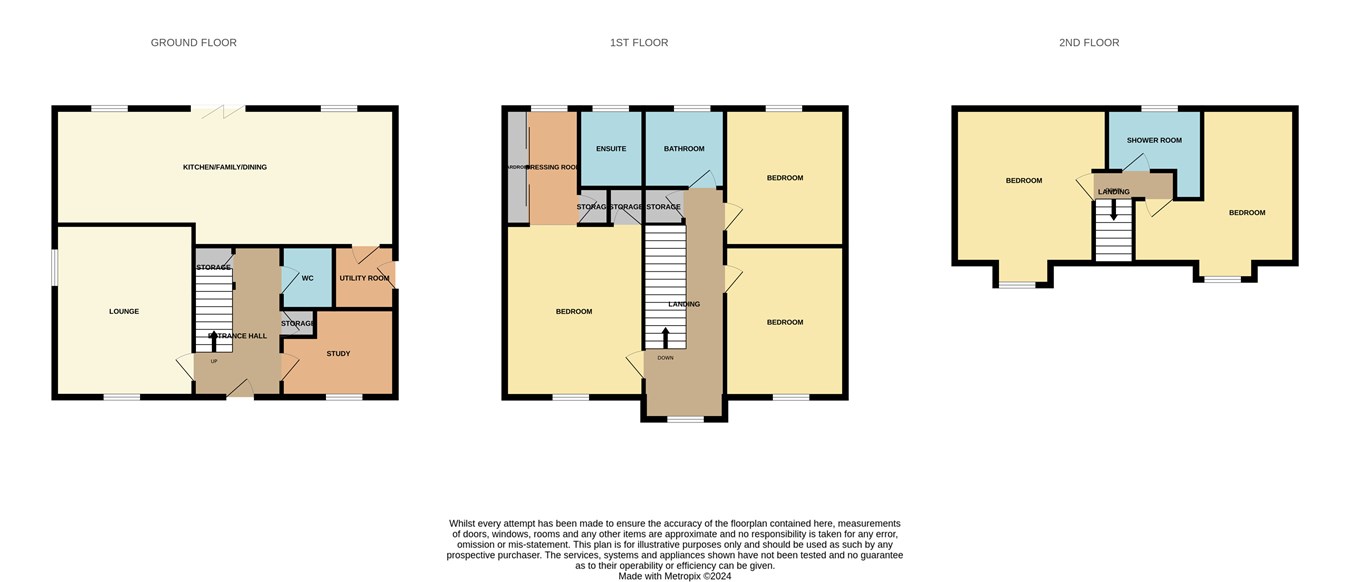Detached house for sale in Willow Drive, Shireoaks, Worksop S81
* Calls to this number will be recorded for quality, compliance and training purposes.
Property features
- 2182 Square Feet/High Quality Executive Home
- Viewing Highly Recommended
- Private Road of Just Five Houses
- Highly Popular Village
- Five Bedroom Detached
- UPVC dg and gfch
- Ample Parking and Double Garage
- Kitchen with Built in Appliances
- Immaculately Presented
- Superb Transport Links
Property description
Ground Floor
Entrance Hallway
With access via front facing composite door, central heating radiator, stairs to the first floor and two useful built in storage cupboards.
W.C 1.60m x 1.15m (5' 3" x 3' 9")
Downstairs w/c with hand wash basin, half tiled wall, tiled flooring, central heating radiator and extractor fan.
Lounge 4.85m x 3.50m (15' 11" x 11' 6")
With a central heating radiator and front facing window.
Study 3.16m x 2.04m (10' 4" x 6' 8")
Excellently fitted with drawers, works area ad storage, front facing window, central heating radiator.
Kitchen/Family/Dining 10.21m x 3.84m (33' 6" x 12' 7")
Briefly comprising; an extensive range of bespoke high gloss base units complimented by quartz worktops, spotlights within the kickboards, sink and a half with mixer tap and drainer incorporated in to the worktop, breakfast bar area, double electric oven and grill, integrated microwave, induction hobs with quartz splash back behind and cooker hood over, separate extractor fan, integrated fridge freezer, integrated dishwasher, two central heating radiators, spotlights to the ceiling, tiled flooring, large area for dining, rear facing double glazed window and bi folding doors giving access to the rear garden.
Utility Room 1.84m x 1.60m (6' 0" x 5' 3")
Access from the kitchen with sink and drainer with mixer tap, space for a washing machine and dryer, tiled flooring, spotlights to the ceiling, central heating radiator
First Floor
Landing
With a relaxing space for seating, front facing window, stairs to thew second floor, central heating radiator, cylinder airing cupboard.
Bedroom One 4.11m x 3.50m (13' 6" x 11' 6")
Generous sized master bedroom with fitted carpet, central heating radiator, built in storage cupboard and front facing double glazed window. Benefitting from walk in dressing room and ensuite shower room.
Dressing Area 3.52m x 1.90m (11' 7" x 6' 3")
With beautiful bespoke built in wardrobes, central heating radiator and rear facing double glazed window.
Ensuite 2.77m x 1.47m (9' 1" x 4' 10")
Modern ensuite shower room briefly comprising; shower cubicle, hand wash basin, w/c, shavers point, heated towel rail, spotlights to the ceiling, tiled walls, tiled flooring and rear facing double glazed obscure window.
Bedroom Two 3.78m x 3.16m (12' 5" x 10' 4")
With a central heating radiator, front facing window, fitted wardrobes.
Bedroom Three 3.84m x 2.85m (12' 7" x 9' 4")
With a central heating radiator, rear facing window, fitted wardrobes.
Bathroom 2.76m x 2.58m (9' 1" x 8' 6")
Family bathroom benefitting from both panelled bath and separate shower cubicle, hand wash basin, w/c, heated towel rail, extractor fan, shavers point, spotlights to the ceiling, tiled flooring and rear facing double glazed obscure window.
Second Floor
Landing
Bedroom Four 5.57m x 4.10m (18' 3" x 13' 5")
Generous sized bedroom with central heating radiator and front facing double glazed window and built in storage.
Bedroom Five 5.57m x 4.37m (18' 3" x 14' 4")
With a central heating radiator, front facing double glazed window.
Shower Room 2.45m x 1.72m (8' 0" x 5' 8")
Conveniently located on the second floor in-between bedroom four and five. Briefly comprising; shower cubicle, hand wash basin, w/c, heated towel rail, half tiled walls, spotlights to the ceiling, shavers point and rear facing velux window.
Outside
Gardens
Front, side and rear gardens. The rear garden being enclosed with patio and lawn.
Double Width Driveway
Ample parking to the front.
Double Garage
With two up and over doors, electric light and power laid on.
Property info
For more information about this property, please contact
Bartrop & Dilks Property Services, S80 on +44 1909 298883 * (local rate)
Disclaimer
Property descriptions and related information displayed on this page, with the exclusion of Running Costs data, are marketing materials provided by Bartrop & Dilks Property Services, and do not constitute property particulars. Please contact Bartrop & Dilks Property Services for full details and further information. The Running Costs data displayed on this page are provided by PrimeLocation to give an indication of potential running costs based on various data sources. PrimeLocation does not warrant or accept any responsibility for the accuracy or completeness of the property descriptions, related information or Running Costs data provided here.



























































.png)

