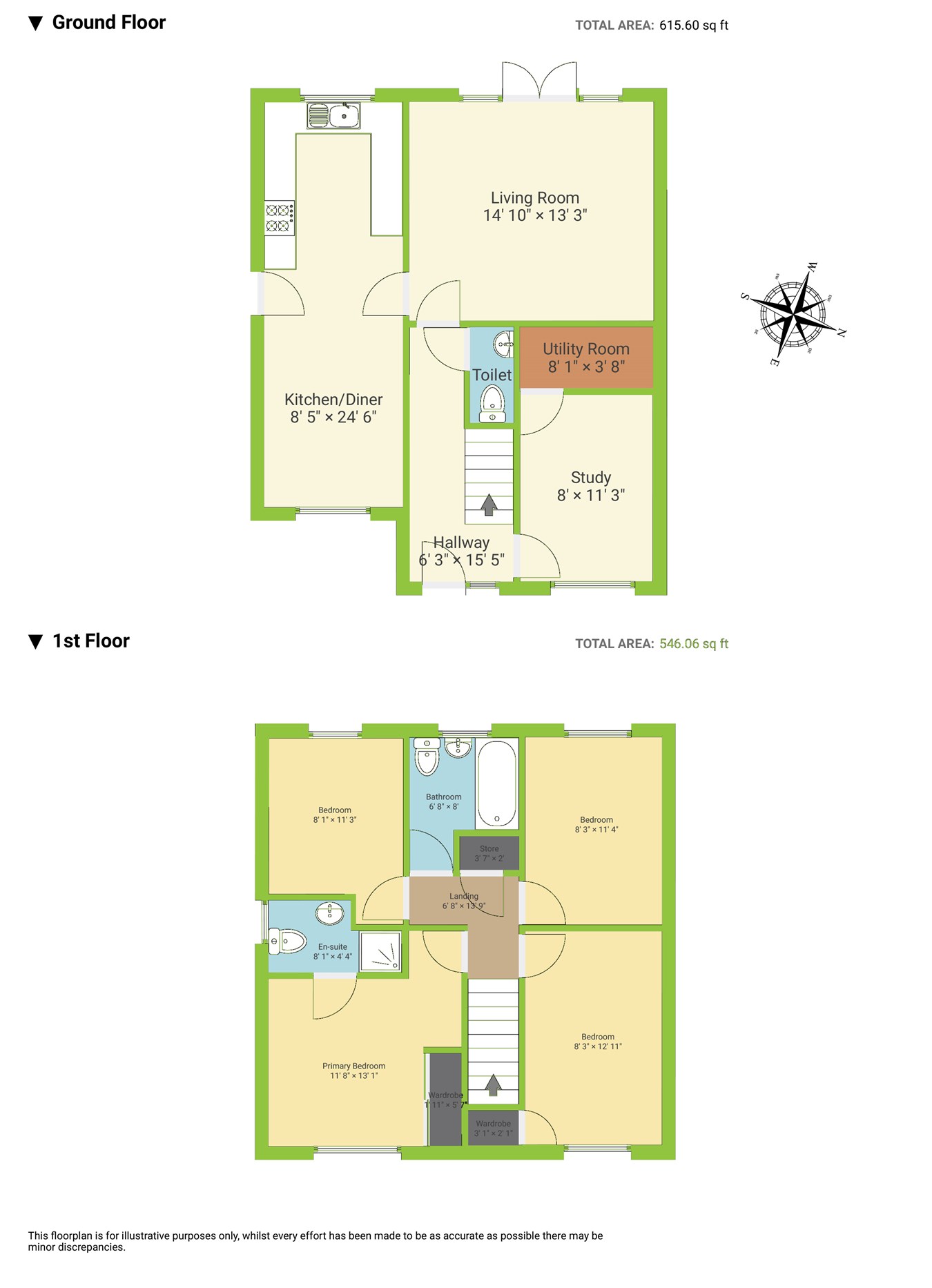Detached house for sale in Beechwood Drive, Llantwit Fardre, Pontypridd CF38
* Calls to this number will be recorded for quality, compliance and training purposes.
Property features
- Four bedroom detached
- En-suite
- Spacious kitchen
- Utility room
- Freehold
- Triple width driveway
- Downstairs cloakroom
- Two reception rooms
- Desired & popular location (cul de sac)
Property description
**sought after location**
Dylan Davies is delighted to present for sale this spacious four-bedroom detached family home, situated in a tranquil cul-de-sac on Beechwood Drive, Llantwit Fardre.
Upon entering, a welcoming hallway invites you into the versatile reception rooms, perfect for accommodating a variety of family activities. Conveniently located off the hallway is a downstairs W.C.
To the right, the expansive lounge features double doors that open to the rear garden, allowing natural light to flood the room and creating a seamless indoor-outdoor living experience.
Opposite the lounge, the kitchen/diner serves as the heart of the home, ideal for entertaining guests and hosting family gatherings.
The first floor houses four generously sized double bedrooms, providing ample space for the entire family. The master bedroom includes an ensuite shower room for added comfort and privacy, while a well-appointed family bathroom serves the remaining bedrooms.
Outside, the rear garden offers a private retreat, complete with a large shed equipped with an electric supply. Bordered by the local common, this serene outdoor space is perfect for relaxation.
The front of the property features a driveway with parking for up to three cars, ensuring practicality and convenience for family and visitors alike.
**early viewing advised**
Further Information
Rhondda Cynon Taf Council Tax Band E
Freehold
Hallway
6' 3" x 15' 5" (1.91m x 4.70m)
Downstairs WC
study / reception room
utility room
8' 1" x 3' 8" (2.46m x 1.12m)
Kitchen / diner
8' 5" x 24' 6" (2.57m x 7.47m)
Living room
14' 10" x 13' 3" (4.52m x 4.04m)
First floor
master bedroom
11' 8" x 13' 1" (3.56m x 3.99m)
En-suite
8' 1" x 4' 4" (2.46m x 1.32m)
Bedroom two
8' 3" x 12' 11" (2.51m x 3.94m)
Bedroom three
8' 3" x 11' 4" (2.51m x 3.45m)
Bedroom four
8' 1" x 11' 3" (2.46m x 3.43m)
Bathroom
6' 8" x 8' 0" (2.03m x 2.44m)
Property info
For more information about this property, please contact
Dylan Davies Estate & Letting Agents, CF38 on +44 1443 308250 * (local rate)
Disclaimer
Property descriptions and related information displayed on this page, with the exclusion of Running Costs data, are marketing materials provided by Dylan Davies Estate & Letting Agents, and do not constitute property particulars. Please contact Dylan Davies Estate & Letting Agents for full details and further information. The Running Costs data displayed on this page are provided by PrimeLocation to give an indication of potential running costs based on various data sources. PrimeLocation does not warrant or accept any responsibility for the accuracy or completeness of the property descriptions, related information or Running Costs data provided here.











































.png)
