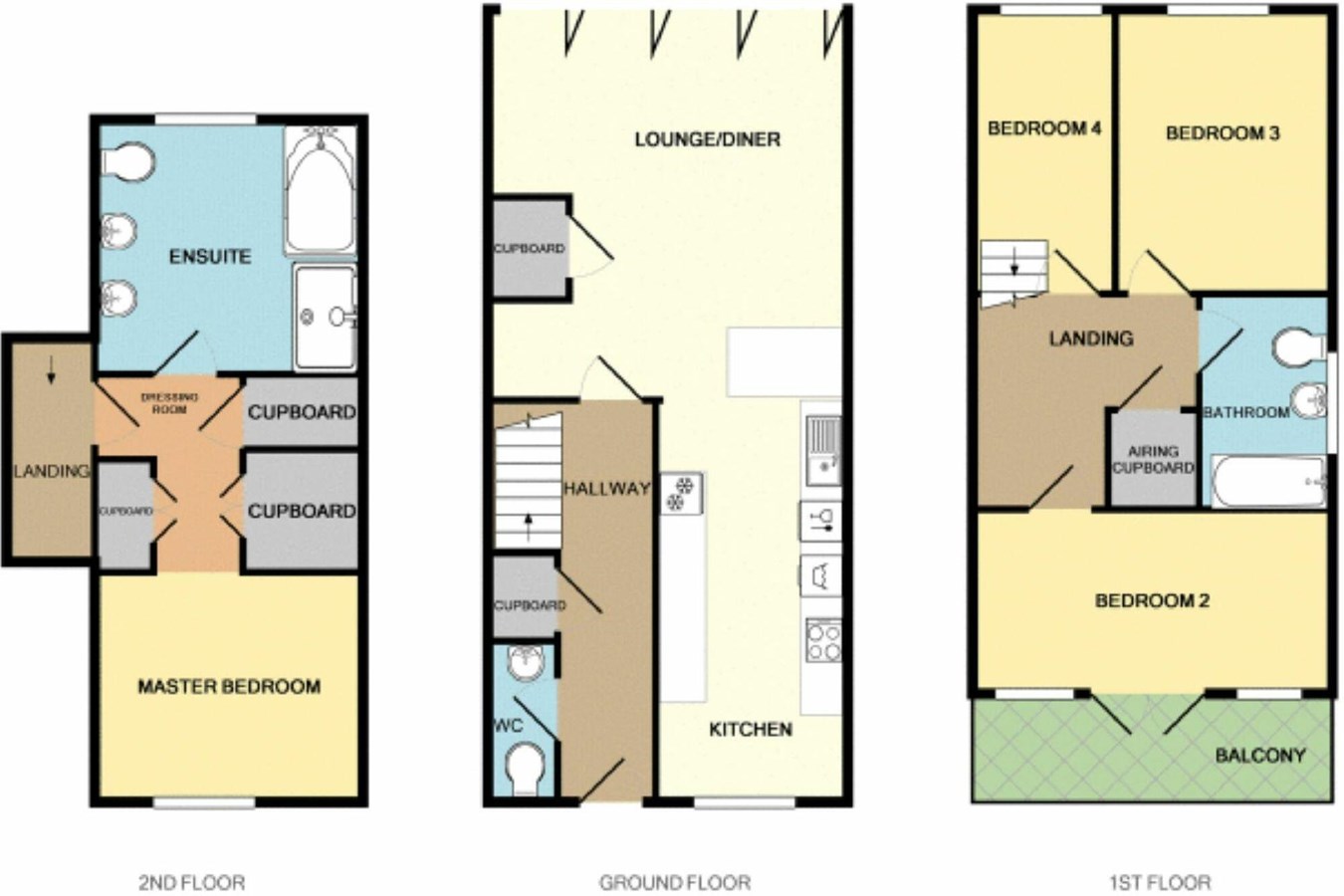Semi-detached house for sale in Gunners Rise, Shoebury Garrison SS3
* Calls to this number will be recorded for quality, compliance and training purposes.
Property features
- Favoured Garrison location
- Hinguar school catchment
- 4 Bedroom semi-detached house
- Open plan kitchen / family area to rear
- Low maintenance rear garden
- Garage and off street parking
- Walking distance of Shoeburyness train station
- Moments from award winning beaches
Property description
Entrance
Secure multi-locking front door opens into :
Reception Hall
Reception hall with stairs rising to the first floor accommodation. Cloaks storage cupboard. Doors lead to :
Guest W.C.
Comprises low level W.C. And wash hand basin. Extractor fan.
Kitchen / Breakfast Room
2.62m x 5.49m
The kitchen comprises a range of full height, eye and base level storage units complemented by the Granite work surfaces with undermount sink and inset mixer tap. Matching upstands and tiled splashbacks. Inset hob under extractor. Built in double oven. Integrated fridge freezer. Breakfast bar return with space for stools. Karndean flooring. Space for a breakfast table. Double glazed window to front aspect. The kitchen is open to :
Lounge / Diner
4.93m x 5.33m
Space for a dining table and separate seated reception area ahead of folding doors that open onto the rear garden. Karndean flooring. Built-in storage cupboard.
First Floor Landing
Stairs rising to the second floor accommodation. Airing cupboard storage. Doors lead to :
Bedroom Two
3.1m x 4.95m
Double glazed windows and double glazed French doors that open onto the balcony.
Bedroom Three
2.64m x 3.86m
Double glazed window to rear aspect.
Bedroom Four
2.21m x 3.28m
Double glazed widow to rear aspect.
Family Bathroom
A part tiled room comprising bath with shower above and screen, low level W.C and pedestal wash hand basin. Chrome towel radiator. Obscure double glazed window to side aspect.
Second Floor Landing
Access to:
Bedroom One
2.77m x 5.94m (This is the overall measurement of bedroom and dressing room)
Double glazed window to front aspect. This room benefits from :
Dressing Room
1.4m x 2.69m
Two double and one single built-in wardrobe cupboards. Loft access hatch.
En-suite Bathroom
A part tiled room comprising double width shower, bath, low level W.C. And two pedestal wash hand basins. Chrome towel radiator. Obscure double glazed window to rear aspect.
Rear Garden
9.14m x 18.29m
The low maintenance rear garden commences from the back of the property with a patio entertaining area. The remainder is laid to lawn and is complemented by some planted areas.
Garage
20'5 x 10'
'Up & Over' door to front. Wall mounted gas boiler. Small utility area with space and plumbing for washing machine and tumble dryer. Base storage units with inset sink. Integral door to rear garden.
Property info
For more information about this property, please contact
Goldings Estate Agents, SS1 on +44 1702 787225 * (local rate)
Disclaimer
Property descriptions and related information displayed on this page, with the exclusion of Running Costs data, are marketing materials provided by Goldings Estate Agents, and do not constitute property particulars. Please contact Goldings Estate Agents for full details and further information. The Running Costs data displayed on this page are provided by PrimeLocation to give an indication of potential running costs based on various data sources. PrimeLocation does not warrant or accept any responsibility for the accuracy or completeness of the property descriptions, related information or Running Costs data provided here.



































.png)
