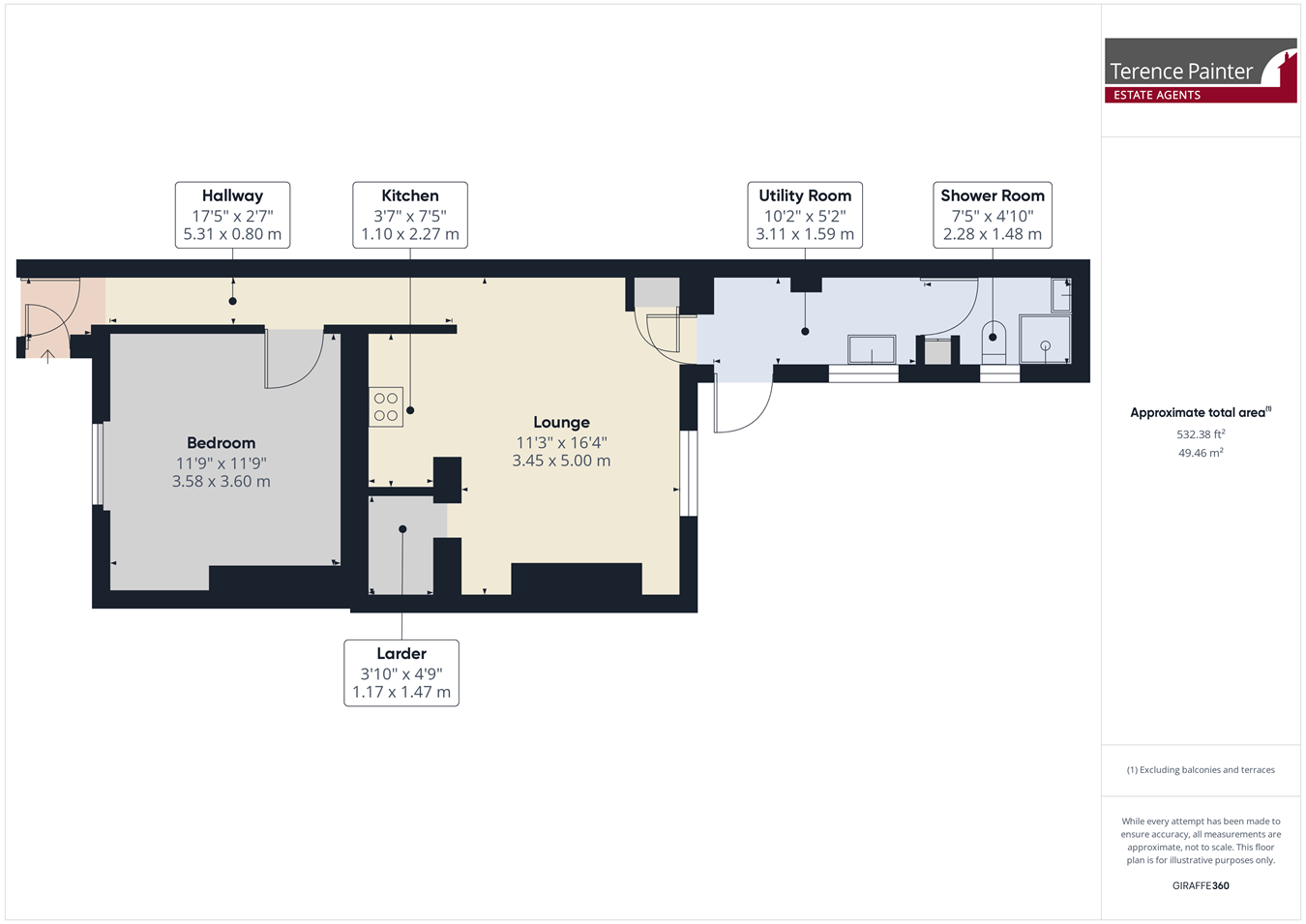Flat for sale in Royal Road, Ramsgate CT11
* Calls to this number will be recorded for quality, compliance and training purposes.
Property features
- One Double Bedroom Apartment
- Private rear Courtyard
- 16'4" Lounge
- Kitchen with Integrated Appliances
- Utility Room
- 11'9" Bedroom
- Close to Beaches & Cliff Top Walks
- Close to all Local Amenities & Town Centre
Property description
This one bedroom apartment is a hidden gem that offers spacious living accommodation, a well appointed finish throughout and a sought after location. The property benefits from its own private access and inside features an 11'9" bedroom, kitchen with integrated appliances, larder with fitted fridge-freezer and storage, 16'4" lounge, utility room, shower room and its own private courtyard garden.
This property is located in the sought after Ramsgate area and is close to the bustling High Street, local shops and amenities, restaurants, bars and surrounding beaches.
Call Terence Painter Estate Agents on to arrange your viewing.
Interior
Flat Entrance
The flat has its own private entrance, with a wooden glazed door for access.
Entrance Hallway
6.66 m x 0.89m (21' 10" x 2' 11") The hallway features carpeted flooring, storage cupboard housing consumer unit, radiator and down lights.
Bedroom
4.01m x 3.61m (13' 2" x 11' 10") The bedroom features a sash window to the front, radiator and carpeted flooring.
Lounge
4.51m x 3.60m (14' 10" x 11' 10") The lounge features a sash window to the rear courtyard, TV point, storage cupboard housing gas meter, radiator and carpeted flooring.
Kitchen
2.32m x 1.41m (7' 7" x 4' 8") The kitchen features high and low level fitted units, integrated electric oven with gas hob and extractor hood over, marble effect countertops, down lights and cushioned vinyl flooring.
Walk-In Larder
1.15m x 0.93m (3' 9" x 3' 1") The larder has a fitted floor to ceiling fridge-freezer, storage cupboard and cushioned vinyl flooring.
Utility Room
3.69m x 1.65m (12' 1" x 5' 5") The utility room features high and low level fitted units, integrated dishwasher & washing machine, stainless steel sink unit inset to marble effect countertop, radiator, glazed window to rear courtyard, glazed wooden door to rear courtyard and cushioned vinyl flooring.
Shower Room
2.42m x 1.41m (7' 11" x 4' 8") The shower room features a corner shower cubicle with glass screen, low level w.c, chrome ladder style radiator, frosted window to rear courtyard, cupboard housing gas fired boiler, wash hand basin with storage under, extractor and cushioned vinyl flooring.
Exterior
Rear Courtyard
3.26m x 2.38m (10' 8" x 7' 10") This private courtyard features a recess in the wall suitable for a bench and stairs leading up to a flower bed.
Parking
There is on street parking available outside the flat.
Council Tax Band
The council tax band for this property is - A.
Property info
For more information about this property, please contact
Terence Painter, CT10 on +44 1843 306256 * (local rate)
Disclaimer
Property descriptions and related information displayed on this page, with the exclusion of Running Costs data, are marketing materials provided by Terence Painter, and do not constitute property particulars. Please contact Terence Painter for full details and further information. The Running Costs data displayed on this page are provided by PrimeLocation to give an indication of potential running costs based on various data sources. PrimeLocation does not warrant or accept any responsibility for the accuracy or completeness of the property descriptions, related information or Running Costs data provided here.




























.png)
