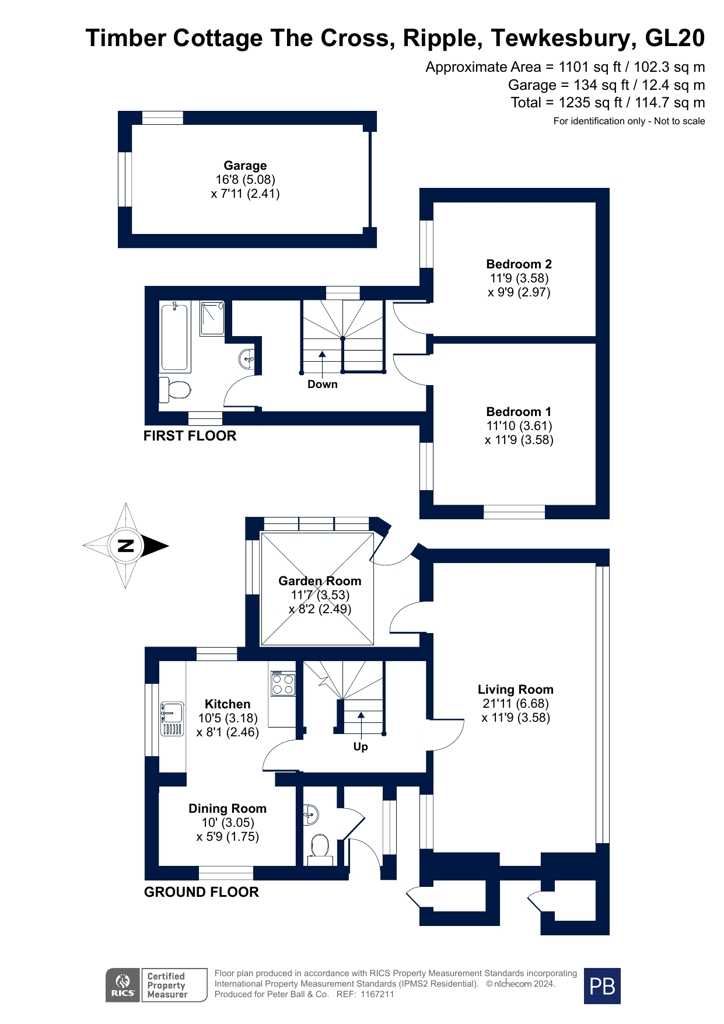Property for sale in The Cross, Ripple, Tewkesbury GL20
* Calls to this number will be recorded for quality, compliance and training purposes.
Property features
- Charming Grade II listed two-bedroom cottage.
- Detached.
- Downstairs Cloakroom
- Located in the popular village of Ripple.
- Original period features throughout.
- Spacious living room with exposed brick fireplace and wood-burning stove.
- Delightful garden room overlooking the rear garden.
- Triple-aspect kitchen with Belfast-style sink and space for modern appliances.
- Oil-fired central heating.
- Private gravel driveway providing off-road parking.
Property description
Timber Cottage offers a wonderful opportunity to acquire a charming Grade II listed property in the popular village of Ripple. The cottage benefits from oil-fired central heating, off-road parking, a detached single garage, a garden, and numerous period features. The property comprises an entrance hall, downstairs cloakroom, living room, garden room, fitted kitchen, two bedrooms, and a family bathroom, and is available with no chain.
Situated in the rural village of Ripple, Timber Cottage enjoys a convenient location on the borders of Worcestershire and Gloucestershire. The nearby historic town of Upton upon Severn provides a comprehensive range of amenities, including independent shops, a supermarket, takeaways, pubs, and sporting facilities. Further amenities are available in the nearby towns of Tewkesbury and Cheltenham and the city of Worcester.
The property falls within the Hanley Castle catchment area, which offers excellent educational facilities. Additionally, a variety of private schools are available in Malvern, Worcester, and Cheltenham.
Timber Cottage is a unique residence believed to date back to 1650, with extensions added in the 1950s and more recently in the 2000s. This quirky and appealing cottage combines period character and charm with modern amenities, including oil-fired central heating.
The property is approached via double vehicle gates leading to a gravel driveway, providing parking for multiple vehicles and access to the brick-built detached single garage.
The entrance porch, set beneath a leaded roof and period-beamed structure, features a quarry-tiled floor and a hardwood front door opening to the living accommodation. A further door opens to an outside store.
The entrance hall boasts a wide open returning staircase to the first floor, an understairs storage cupboard with space and plumbing for a washing machine, a radiator, a glazed window, and doors to the kitchen and living room. The ceramic-tiled floor continues into the cloakroom, which includes an obscured glazed window to the front, a white low-level WC, a pedestal wash hand basin, a bidet, tiled splashbacks, a ceiling light point, a ceiling-mounted extractor fan, and a ceramic-tiled floor.
The delightful triple-aspect kitchen is fitted with a range of drawer and cupboard base units, a work surface with an inset Belfast-style sink, and a granite surround incorporating a drainer. Additional features include space for a full-height fridge/freezer, two radiators, a ceramic-tiled floor, space and connection points for a dishwasher and an lpg range cooker, and tiled splashbacks.
The cosy living room offers a bank of lead-light windows, an exposed brick fireplace housing a wood-burning stove set onto a flagstone hearth with a wooden mantle, exposed roof and wall timbers, two ceiling light points, three radiators, and a hardwood glazed door with matching side windows leading to the garden room.
The garden room, a wonderful space overlooking the rear garden, features glazed windows on two sides, a tiled floor, and access to the side passageway and rear garden.
Upstairs, the landing features windows on two aspects, a loft access point, a ceiling light point, an airing cupboard, exposed floorboards, and doors to the bathroom and two bedrooms. Bedroom one, located in the original cottage, showcases exposed wall beams, a glazed window set into an oak frame, a radiator, and exposed floorboards. Bedroom two overlooks the garden and includes exposed beams on the walls, a radiator, exposed floorboards, and a ceiling light point. The bathroom features an obscured glazed window, a white three-piece suite consisting of a low-level WC, a pedestal wash basin, a panelled bath, a separate shower enclosure with an electric shower, tiled splashbacks in complementary ceramics, a ceiling light point, and a radiator.
The rear garden wraps around the property on two sides, mainly laid to lawn with shaped beds planted with various flora interspersed with mature specimen trees. A further patio area allows for enjoyment of this delightful setting. The garden is enclosed by a wooden fenced perimeter, and there is a covered store attached to the rear of the garage, a shed, and a wood store to the side of the house.
The detached garage features double wooden doors at the front, glazed windows at the rear and side, and connections for light and power.
Services
Electricity, water, and drainage are connected to the property, with oil-fired central heating and bottled lpg for cooking. Interested parties are advised to verify these details with the relevant service providers.
Tenure
The property is freehold
Council tax
Band D
Property info
For more information about this property, please contact
Peter Ball & Co Estate Agents - Tewkesbury, GL20 on +44 1684 321353 * (local rate)
Disclaimer
Property descriptions and related information displayed on this page, with the exclusion of Running Costs data, are marketing materials provided by Peter Ball & Co Estate Agents - Tewkesbury, and do not constitute property particulars. Please contact Peter Ball & Co Estate Agents - Tewkesbury for full details and further information. The Running Costs data displayed on this page are provided by PrimeLocation to give an indication of potential running costs based on various data sources. PrimeLocation does not warrant or accept any responsibility for the accuracy or completeness of the property descriptions, related information or Running Costs data provided here.
































.png)


