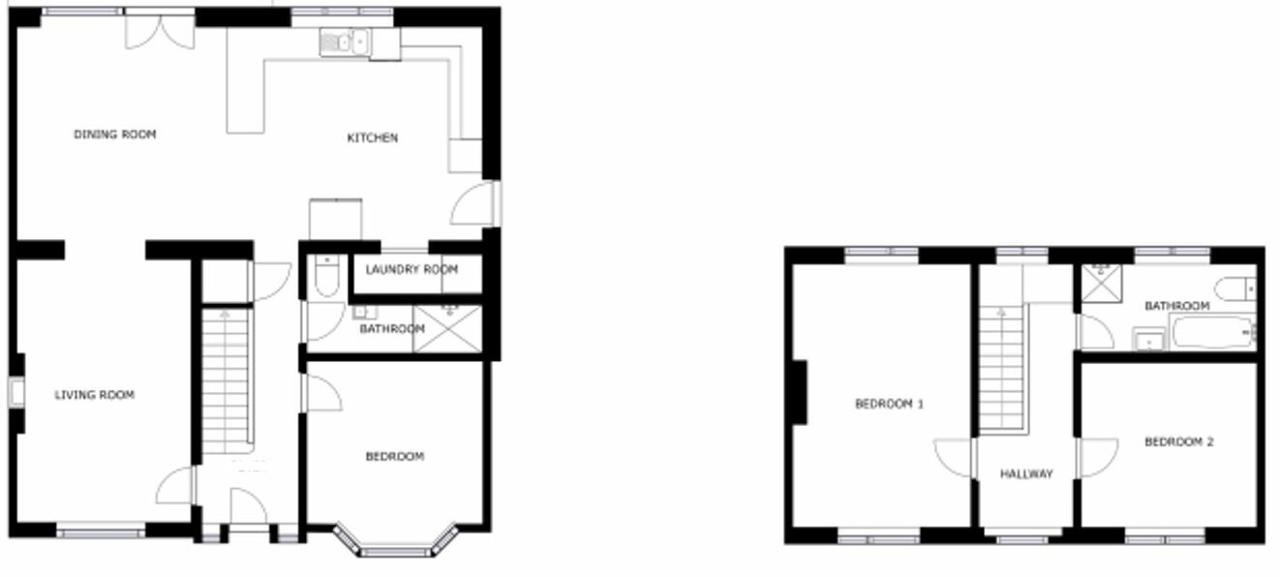Detached house for sale in Sandwich Road, Whitfield, Dover, Kent CT16
* Calls to this number will be recorded for quality, compliance and training purposes.
Property features
- **price range - £375,000 - £400,000**
- 3 bedroom detached house
- In & out driveway
- Parking for multiple cars
- Large single storey rear extension
- Shower room downstairs
- 4 piece bathroom suite upstairs
- Close to schools, shops, bus route & A2
- Potential to enhance further
- One of the bedrooms is downstairs
Property description
This 3 bedroom detached house is in a ideal location for those wanting everything around them. Primary & secondary schools, bus route, access to A2 taking you to London, shops, business park, industrial estate and much more are all within walking distance or a short drive from this home.
Set back from the road, this property sits on a very good size plot, to the front you will find an in & out driveway with parking for multiple vehicles / mobile home.
Once inside, you are greeted by a a large hallway, bedroom 3 is on the ground floor with its large bay window and then its onto the shower room which is next to it. Then to the rear of the property and what a space, a large open plan kitchen / dining / playroom area which is flooded with light. This is also where you access the lounge area with its feature fireplace and bay window. There is also a door off the hall for the lounge.
The open plan kitchen / dining / playroom area was built after 2015, which means there could be the potential to extended above, should you require even more space (subject to planning permission).
If you wanted to add a 4th bedroom without the need to go above the single storey rear extension, you could look into splitting bedroom 1 into two rooms, with access coming via the staircase as there are already 2 windows, one either end. This would possibly require a structural engineer and be subject to planning permission.
This house is an amazing size family home, in a prime location for those wanting to be near everything. The finish throughout is very impressive and there is nothing you need to do. The inside is measuring over '1300 sq ft' and the landscaped garden has a variety of seating areas, mature shrubs for the family to enjoy.
Ground Floor
Porch
Entrance Hall
Bedroom 3
11' 6'' x 10' 10'' (3.53m x 3.31m)
Shower Room
Kitchen / Dining / Playroom Area
28' 4'' x 12' 11'' (8.64m x 3.96m)
Utility Room
8' 1'' x 3' 1'' (2.48m x 0.95m)
Lounge
17' 9'' x 10' 11'' (5.43m x 3.35m)
First Floor
Landing / Study Area
Bathroom (4 Piece Suite)
Bedroom 1
16' 2'' x 10' 11'' (4.94m x 3.35m)
Bedroom 2
10' 10'' x 9' 11'' (3.31m x 3.04m)
Property info
For more information about this property, please contact
Wilson Real Estate, CT14 on +44 1304 249275 * (local rate)
Disclaimer
Property descriptions and related information displayed on this page, with the exclusion of Running Costs data, are marketing materials provided by Wilson Real Estate, and do not constitute property particulars. Please contact Wilson Real Estate for full details and further information. The Running Costs data displayed on this page are provided by PrimeLocation to give an indication of potential running costs based on various data sources. PrimeLocation does not warrant or accept any responsibility for the accuracy or completeness of the property descriptions, related information or Running Costs data provided here.










































.png)
