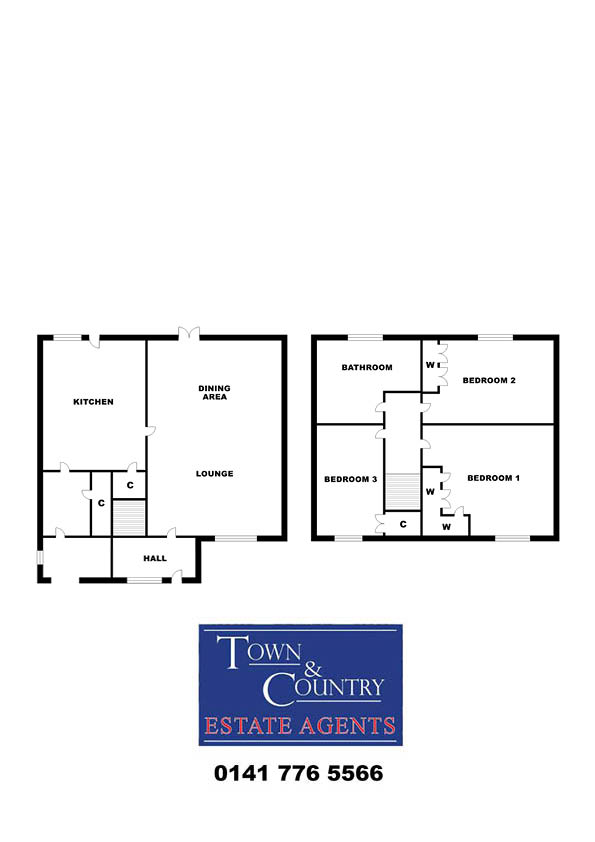Semi-detached house for sale in Gartmore Lane, Moodiesburn, Glasgow G69
* Calls to this number will be recorded for quality, compliance and training purposes.
Property features
- Sold by town and country estate agents
- Branches open 7 days A week
- Free valuation service
- Similar properties required
Property description
**sold similar properties urgently required - active buyers waiting**
Deceptively spacious, three bedroomed, semi detached, enjoying a delightful position within this pedestrian area, close to St Michael`s Primary School and well situated within easy reach of the local amenities.
Having been modernised and upgraded, this attractive home will undoubtedly be of wide appeal, ranging from first time buyers to those considering down-sizing. Complemented by a good sized, level plot which provides a little extra outside space that is normally difficult to find with this style of property, this excellent villa warrants personal viewing for a full appreciation of house and location. The accommodation comprises: Entrance hall, through lounge/dining area with double doors to the rear garden and a spacious kitchen including built-in double oven and separate gas hob. On the first floor there are three well-proportioned bedrooms and bathroom/wet room with four piece suite complemented by tiled walls. This delightful property is further enhanced by gas central heating, PVC double glazed window frames and garden to front and good sized rear garden which is fenced and enclosed.
Located off Heathfield Avenue, Gartmore Lane, is well placed close to St Michael's Primary School & Glenmanor Primary School. The centre of Moodiesburn is also within easy reach. There is ease of access via Cumbernauld Road to both the M73 and M80 which is ideal for those who commute by car and Crow Wood Golf Course is nearby.
Accommodation:
Lounge - 6.09M x 3.82M (at widest points)
Kitchen - 4.08M x 3.05M (at widest points)
Bedroom 1 - 3.94M x 3.29M (at widest including robe)
Bedroom 2 - 3.93M x 2.39M (at widest including robe)
Bedroom 3 - 3.74M x 2.08M
Bathroom/wet - 2.97M x 2.30M (at widest points)
Free valuation service
Town & Country Estate Agents provide a free valuation service. If you are considering selling your own home and would like an up to date free valuation, please telephone one of our local branches. Our branches are open 7 days a week.
Property info
For more information about this property, please contact
Town & Country Estate Agents, G61 on +44 141 376 0436 * (local rate)
Disclaimer
Property descriptions and related information displayed on this page, with the exclusion of Running Costs data, are marketing materials provided by Town & Country Estate Agents, and do not constitute property particulars. Please contact Town & Country Estate Agents for full details and further information. The Running Costs data displayed on this page are provided by PrimeLocation to give an indication of potential running costs based on various data sources. PrimeLocation does not warrant or accept any responsibility for the accuracy or completeness of the property descriptions, related information or Running Costs data provided here.























.jpeg)
