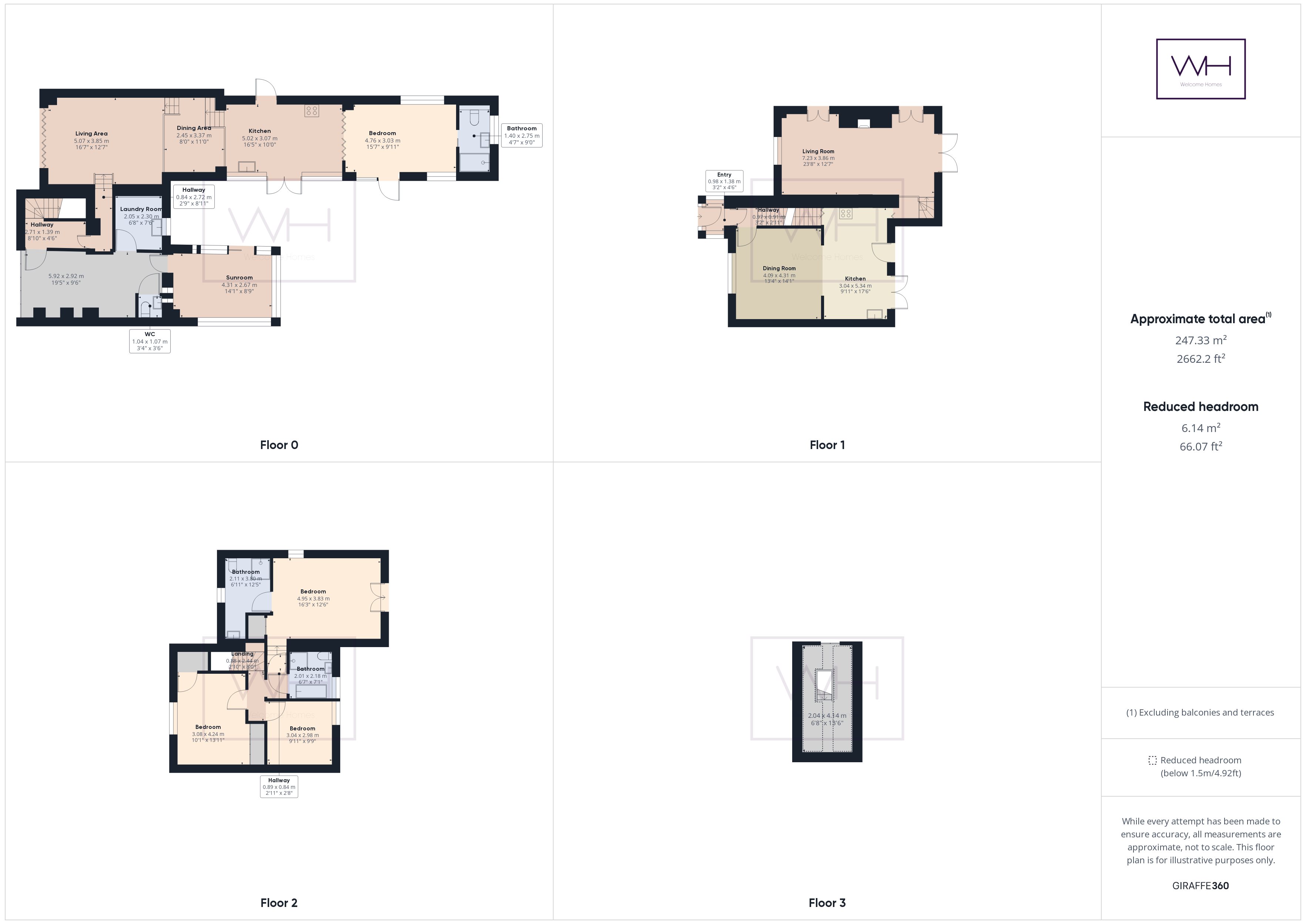Semi-detached house for sale - 4 bedrooms
Semi-detached house for sale in Hockley Lane, Ashover, Chesterfield S45
Offers in region of
£650,000
Interested in this property?
Call +44 1302 977703 * or
Request Details
* Calls to this number will be recorded for quality, compliance and training purposes.
Semi-detached house for sale - 4 bedrooms
4
Property features
- Council Tax Band: C
- Tenure: Freehold
- Three Bathrooms
- Countryside Location
- Log Burner
- Potential Holiday Let
- Self Contained Annex
- Stunning Countryside Location
- En Suite
- Utility Room
Property description
Immerse yourself in the heart of the countryside and its incredible views in this remarkable property, set out over four floors boasting 247 sqm of tastefully designed space. This breathtaking residence encompasses four spacious bedrooms and four well appointed bathrooms. It has its own self contained annex with separate entrance that could easily make an excellent holiday let! Upon entrance, the ground floor initially impresses with its French oak flooring and contemporary kitchen complete with granite top island, integrated appliances and range oven. Ascend a small flight of stairs from the kitchen to find a large and opulent living room with bi-fold doors and a beautiful balcony looking out over the most stunning views. The living room also has a regal fireplace with inset gas stove. The lower floor of this property has plenty of storage, downstairs WC, utility room and sunroom, and this is also where you access the self contained annex. The annex consists of a large open plan lounge with steps down into the contemporary kitchen and through into the bedroom and ensuite bathroom. The kitchen is housed underneath a glass roof affording it a plenty of natural light. Ascend further to the second floor where the lavishness continues with three substantial bedrooms, seamlessly complemented by a large family bathroom and the en suite to the generous master bedroom. The palatial master bedroom has beautiful exposed beams and French doors opening out onto its own balcony. The ensuite houses a corner spa bath and boasts full tiling and downlights. Externally there is a modest and tranquil rear garden overlooking the surrounding countryside. Viewing is highly recommended for this unique property, call Welcome Homes to arrange a viewing
Disclaimer
Property descriptions and related information displayed on this page, with the exclusion of Running Costs data, are marketing materials provided by Welcome Homes Property Solutions, and do not constitute property particulars. Please contact Welcome Homes Property Solutions for full details and further information. The Running Costs data displayed on this page are provided by PrimeLocation to give an indication of potential running costs based on various data sources. PrimeLocation does not warrant or accept any responsibility for the accuracy or completeness of the property descriptions, related information or Running Costs data provided here.
View all Hockley Lane properties for sale
































.png)
