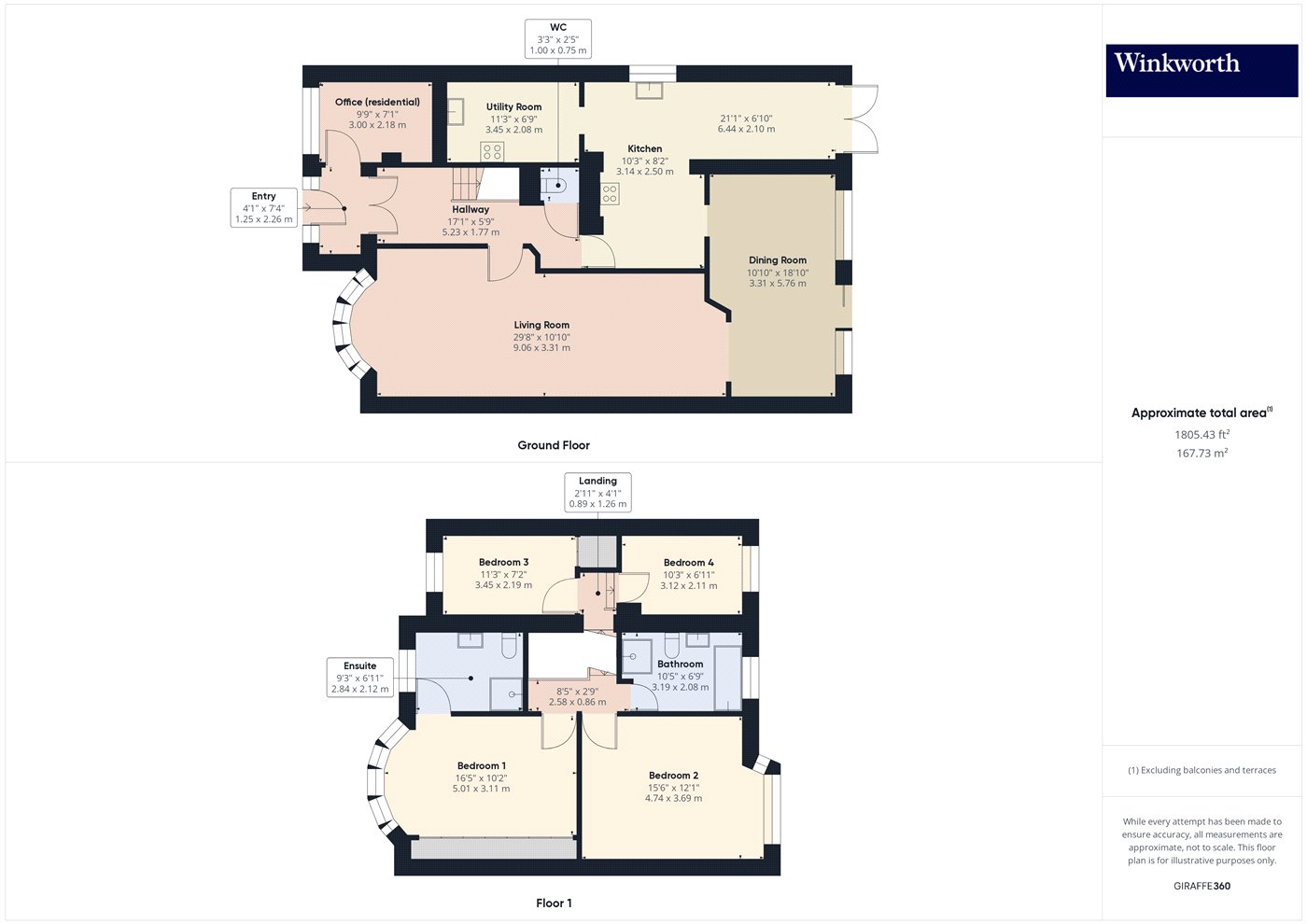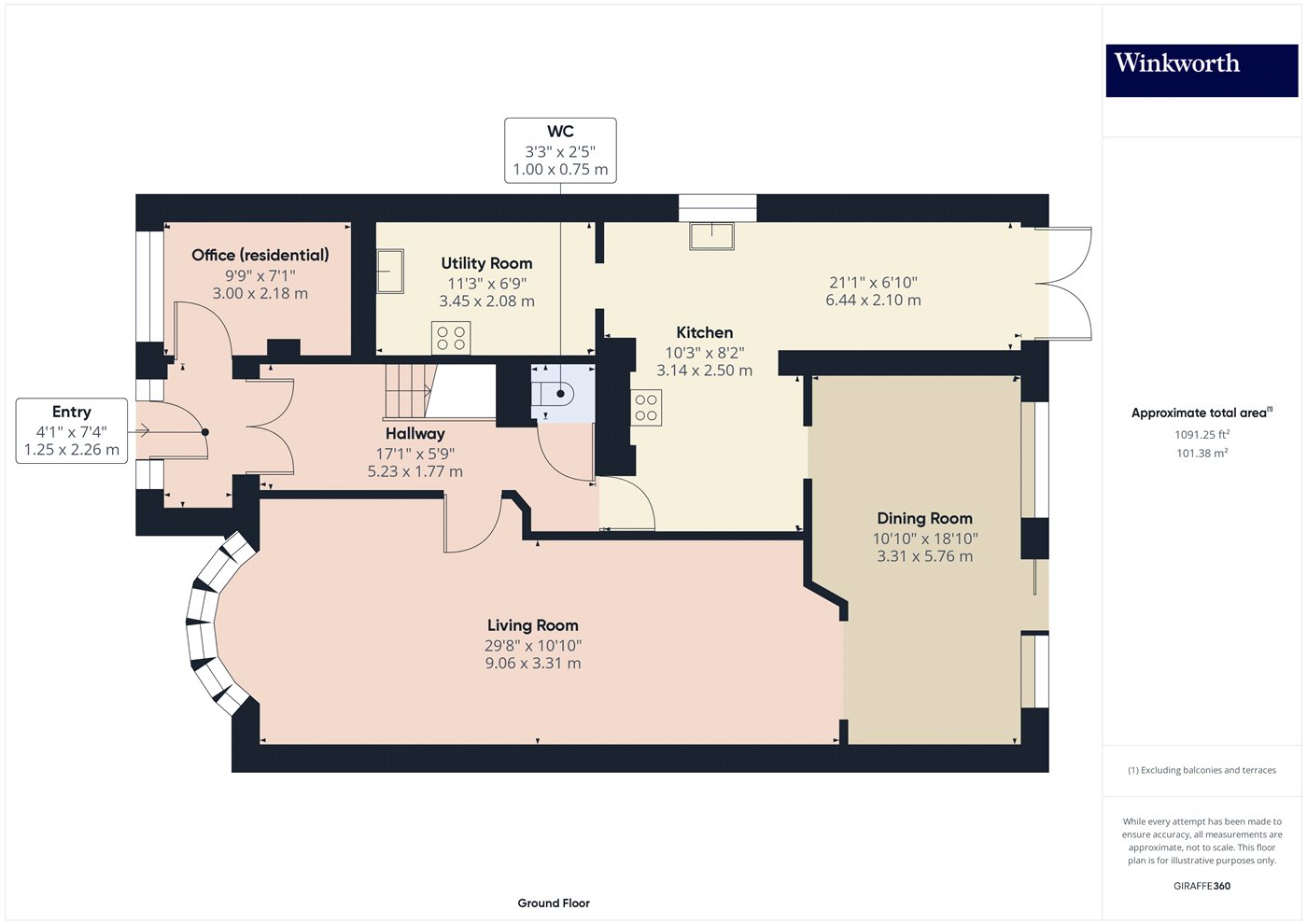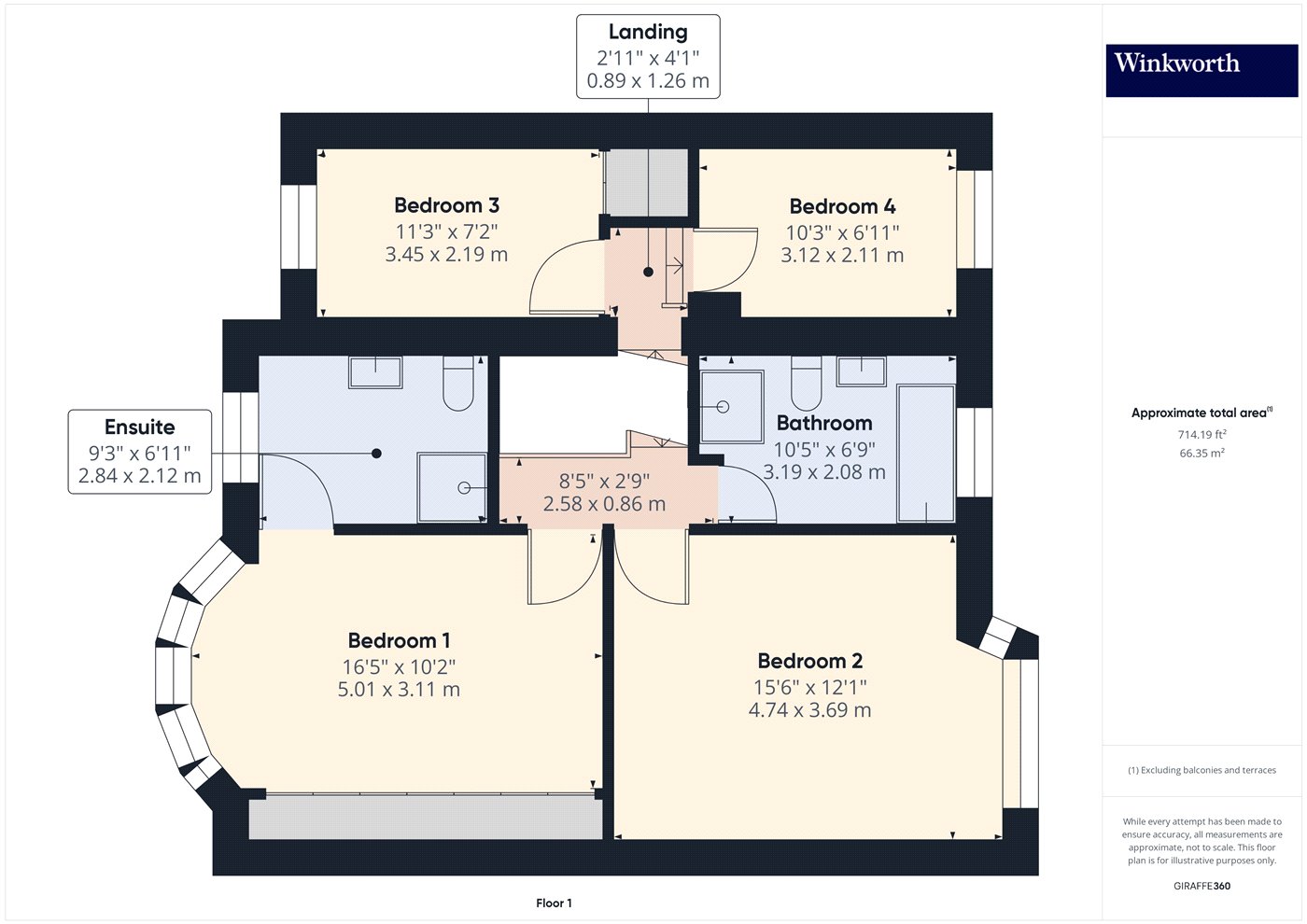Semi-detached house for sale in Hall Lane, Hendon, London NW4
* Calls to this number will be recorded for quality, compliance and training purposes.
Property features
- 4 bedrooms
- Semi detached
- Modern
- Off street parking
- Very good condition
- Study/ office
Property description
Welcome to this charming double-fronted, four-bedroom semi-detached family home, perfectly positioned on a highly sought-after residential road in Hendon. This beautifully maintained property exudes elegance and offers an abundance of living space, ideal for modern family living.
Upon entering, you are greeted by a grand hallway that flows seamlessly into two generous reception rooms, each offering a unique ambiance for both formal entertaining and relaxed gatherings. The heart of the home is the beautifully crafted kitchen, adorned, which harmoniously adjoins with a spacious dining room. Additionally, the ground floor features a versatile study, and a cleverly appointed W/C.
Ascend to the first floor to discover four well-proportioned bedrooms, each designed to provide a tranquil retreat. The master suite boasts the luxury of an en-suite bathroom, whilst the remaining bedrooms share a contemporary family bathroom.
The external features of this property are equally impressive. A lush, well-maintained rear garden offers a private sanctuary. The front driveway provides ample parking. Additionally, there is exciting potential to extend the property (STPP), allowing for future customization to suit your needs.
This remarkable home must be seen to be truly appreciated. An internal viewing is essential.
Entrance Hall (1.24m x 2.24m)
Hallway
5.2m x 59
Office (2.97m x 2.16m)
Utility Room (3.43m x 2.06m)
Reception Room (9.04m x 3.3m)
W/C (1m x 0.74m)
Kitchen (3.12m x 2.5m)
Kitchen (6.43m x 2.08m)
Dining Room (3.3m x 5.74m)
Landing (2.57m x 0.84m)
Bedroom 1 (5m x 3.1m)
Bedroom 2 (4.72m x 3.68m)
Bedroom 3 (3.43m x 2.18m)
Bedroom 4 (3.12m x 2.1m)
Landing (0.9m x 1.24m)
Bathroom (3.18m x 2.06m)
Property info
For more information about this property, please contact
Winkworth - Hendon, NW4 on +44 20 3478 2952 * (local rate)
Disclaimer
Property descriptions and related information displayed on this page, with the exclusion of Running Costs data, are marketing materials provided by Winkworth - Hendon, and do not constitute property particulars. Please contact Winkworth - Hendon for full details and further information. The Running Costs data displayed on this page are provided by PrimeLocation to give an indication of potential running costs based on various data sources. PrimeLocation does not warrant or accept any responsibility for the accuracy or completeness of the property descriptions, related information or Running Costs data provided here.

































.png)
