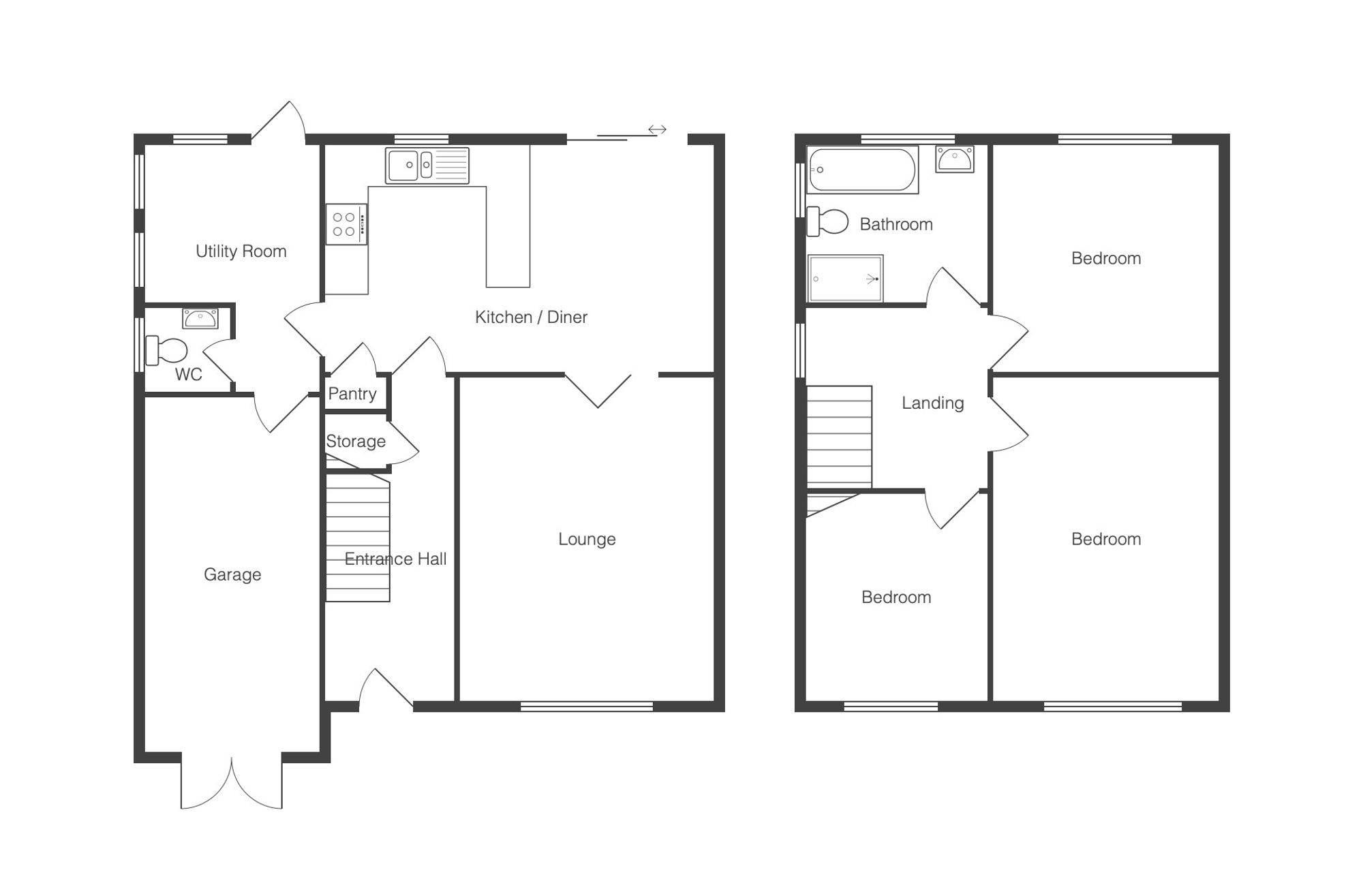Detached house for sale in Holly Avenue, Breaston DE72
* Calls to this number will be recorded for quality, compliance and training purposes.
Property features
- Three bedroom Detached
- Garage, utility room and separate WC
- Off road parking & large carport
- Cul De Sac location
- Breaston Village
- South west facing garden which is very private
- Open plan dining kitchen & four piece suite family bathroom
- Viewings available seven days a week
- Planning permission to extend and make this a Five bedroom property
Property description
Situated on a cul-de-sac location of Breaston Village, this impressive three bedroom detached house presents a rare opportunity for those looking to create their dream home. The property is situated on a good sized plot having a garage to the side elevation and then a carport to the side of this giving plenty of room to extend if required which the current owner has planning permission for two extra double bedrooms with en-suite, a larger kitchen diner and additional family room. The interior features a well-designed layout having a large entrance hall, spacious lounge and a newly fitted open plan dining kitchen with sliding doors onto the south west facing garden, utility room and separate WC. To the first floor and three good sized bedrooms and a newly fitted four piece suite family bathroom. Ample off-road parking is provided by the blocked paved driveway, complemented by a large carport for added covered space. With viewings available seven days a week, seize the chance to explore the potential of this charming property.
There is off the road parking to the front for two cars with a lawn and mature shrubs. You have access to the garage from the front and rear and access to the carport which leads you to the rear garden featuring lighting, power sockets, and an outside tap, the outdoor space is designed for both relaxation and practicality. This idyllic setting is ideal for outdoor gatherings, children's play, or simply unwinding in a peaceful environment.
Breaston is a very popular village being within easy reach of the local shops and schools for younger & older children. Nearby are Long Eaton and Sandiacre, where you can find Asda and Tesco superstores along with numerous other retail outlets such as health care and sports facilities including several local golf courses. There are walks in the surrounding picturesque countryside along with excellent transport links including J25 of the M1, East Midlands Airport, Long Eaton and East Midlands Parkway stations and the A52 to Nottingham and Derby.
Tenure:
Freehold
Local Authority:
Erewash Borough Council
Council tax band D £2,155
Viewing information:
Accompanied Viewings are available 7 days a week.
Partner Agent - Emma Cavers contact
EPC Rating: C
Entrance Hall
Composite front entrance door and windows, stairs to the first floor landing, radiator, door to understaffs storage and doors to
Lounge (3.43m x 4.65m)
Laminate floor, UPVC double glazed window to the front, TV and telephone point, coving to the ceiling and bi-fold doors to the dining kitchen
Dining Kitchen (5.38m x 3.23m)
Wall, base and drawer units with Quartz worktop over, inset sink and drainer unit with mixer tap over, tiled walls and saplshbacks, built-in fridge, dishwasher, oven gas hob and extractor hood over, door to pantry, spotlights, radiator, UPVC double glazed window and sliding doors to the rear garden, coving to the ceiling, TV point and coving to the ceiling.
Utility Room (2.44m x 2.18m)
Brick base with windows and door to the rear, plumbing for automatic washing machine and door to WC & Garage.
WC
Low flush w.c, sink, splash backs and storage cupboards
Landing
Radiator, access to the loft and UPVC double glazed window to the side.
Bedroom One (4.67m x 3.05m)
UPVC double glazed window to the front, radiator, coving to the ceiling.
Bedroom Two (3.05m x 3.05m)
UPVC double glazed window to the rear, radiator, built-in storage cupboard housing the gas central heating cupboard, coving to the ceiling
Bedroom Three (2.87m x 2.24m)
UPVC double glazed window to the front and radiator
Bathroom (2.24m x 2.49m)
A four piece suite comprising a walk-in shower cubicle with an electric shower over, low flush w.c, panelled bath with a hand held shower head, pedestal wash hand basin, tiled walls and splash backs, chrome heated towel rail, spotlights, x2 UPVC double glazed windows.
Garden
A blocked paved driveway offering off road parking for two cars with a lawn and mature shrubs. The driveway leads you to the garage and carport which is at the side of the garage. That then leads you to the rear garden. This is predominantly lawned and privately enclosed with fenced and walled boundaries. There is lighting, power sockets and an outside tap. The garden is very private and is South West facing.
Parking - Garage
16' 6" x 8' 2"
Double doors to the front, light and power and a door to the rear
For more information about this property, please contact
Hortons, LE1 on +44 116 484 9873 * (local rate)
Disclaimer
Property descriptions and related information displayed on this page, with the exclusion of Running Costs data, are marketing materials provided by Hortons, and do not constitute property particulars. Please contact Hortons for full details and further information. The Running Costs data displayed on this page are provided by PrimeLocation to give an indication of potential running costs based on various data sources. PrimeLocation does not warrant or accept any responsibility for the accuracy or completeness of the property descriptions, related information or Running Costs data provided here.

































.png)
