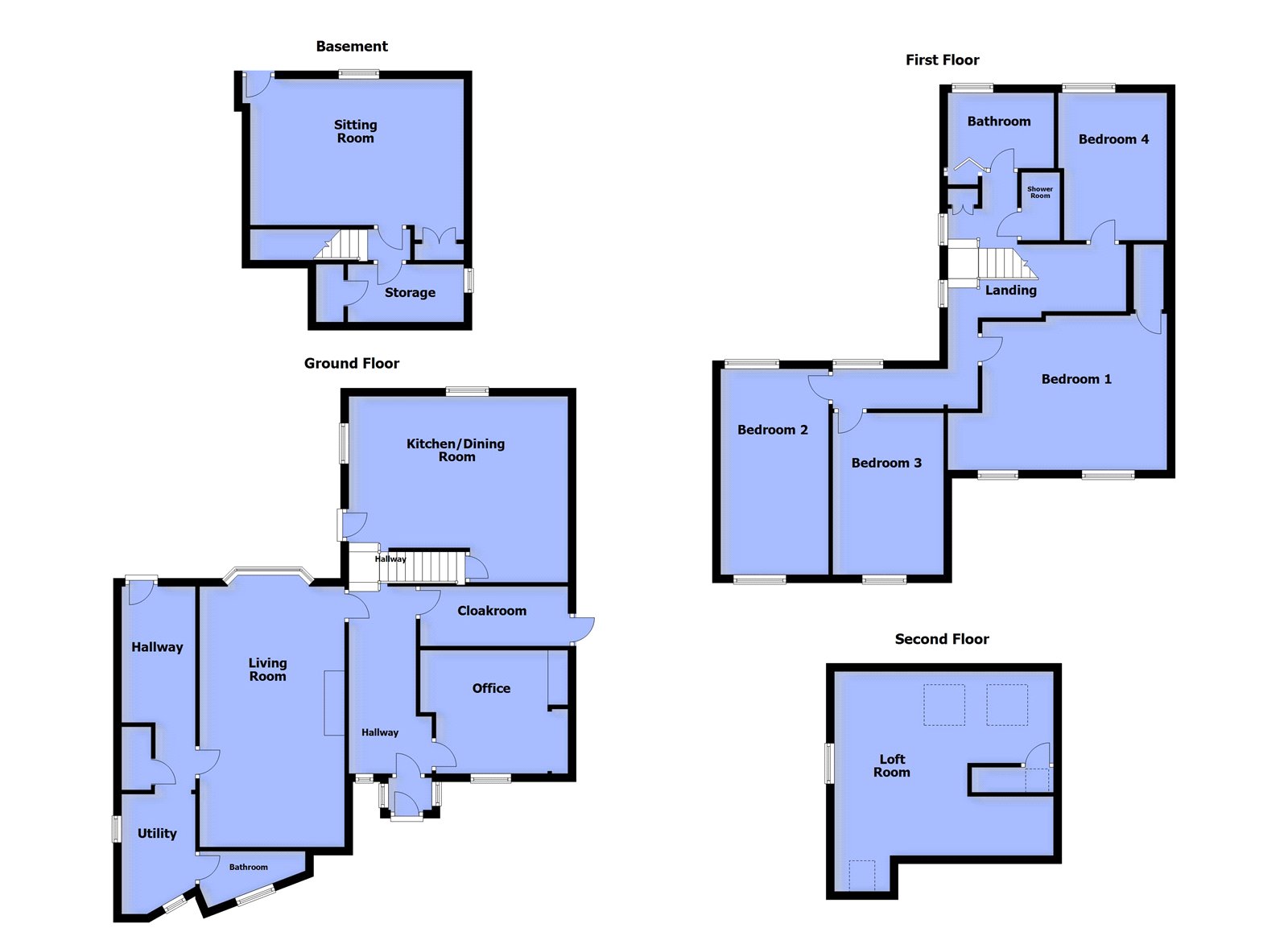Detached house for sale in Burn Road, Huddersfield, West Yorkshire HD3
* Calls to this number will be recorded for quality, compliance and training purposes.
Property features
- Detached character property
- Multiple reception rooms
- 4 double bedrooms
- Accommodation over four floors
- Family sized rear garden
- Freehold
- EPC - E
- Council tax band - E
- Our telephone lines are open from 8AM to 8PM 7 days A week
Property description
Ryder & Dutton are delighted to present this 4 double bedroom detached character property to the market. Boasting multiple reception rooms and versatile accommodation over four floors this property is a must see! Our telephone lines are open from 8AM to 8PM 7 days a week. EPC E.
The property briefly comprises of porch, entrance hallway, living room, kitchen dining room, office, cloakroom, utility room, bathroom room and additional hallway to the ground floor. To the first floor there are four double bedrooms, bathroom, shower room and landing. To the second floor there is a converted loft room with Velux windows and to the lower ground floor is a further sitting room with separate storage room. To the outside there is a well maintained large rear garden, mainly lawned with multiple seating areas and well-established trees offering fantastic privacy.
Located in the popular location of Birchencliffe with fantastic access to local amenities including shops, well regarded schools, restaurants and road networks. As well as minutes from the M62 for those wishing to commute to Leeds or Manchester.
What we love
We love that the property is well presented throughout, having been sympathetically renovated throughout retaining many original features including exposed beams. Externally the grounds are particularly attractive, tiered with a variety of different sections, including patio and two lawns. The residence wasn't originally one property, meaning potential investors could easily subdivide the space again for resale or rental possibilities. The house offers extensive and flexible accommodation including generous reception rooms, impressive entrance hall, and up to five bedrooms not including the converted attic room. The lower ground floor has potential to become annex accommodation if needed which would suit a home worker or a multi-generational family.
Ground Floor:
A porch leads to a welcoming entrance hallway, office room to your right has many original features, spacious main living room with wood burning stove and lovely views to the garden. To the rear is a large dining kitchen with a range of modern wall and base units, complementary worktop, oven with overhead extractor, sink with drainer, fridge freezer and plenty of space to accommodate a large dining table to entertain friends and family. Adjacent to the sitting room is a utility room and shower room, access to a dry cellar, used for storage. Externally there is a useful store.
Lower Ground Floor:
Currently arranged as an open plan living room and separate storeroom, this large space has potential for a separate annex but could also be utilised in many other ways.
First Floor:
On the first floor you will find four double bedrooms, bedroom one being particularly impressive with a walk-in wardrobe. Off the spacious landing there is a separate shower room and house bathroom which comprises of bath, W/C, sink with pedestal and partly tiled walls.
Second Floor:
At the top of the house is another large room which has been converted into useable space, with hard flooring and Velux windows. This again could be used in many ways.
Outside:
A huge bonus to this family home is the extensive garden to the rear with the various seating areas perfect for catching the sun. The garden has been well cared for by the current owners and perfectly suits family living with two lawned areas and plenty of space for children to play and explore. The property also has a store accessed from the garden and another accessed from the front.
This property offers so much more than initially meets the eye and must be viewed to truly appreciate the space and accommodation on offer.
Call or email Ryder & Dutton to arrange a viewing.
All mains services are available.
Property info
For more information about this property, please contact
Ryder & Dutton - Huddersfield, HD3 on +44 1484 973747 * (local rate)
Disclaimer
Property descriptions and related information displayed on this page, with the exclusion of Running Costs data, are marketing materials provided by Ryder & Dutton - Huddersfield, and do not constitute property particulars. Please contact Ryder & Dutton - Huddersfield for full details and further information. The Running Costs data displayed on this page are provided by PrimeLocation to give an indication of potential running costs based on various data sources. PrimeLocation does not warrant or accept any responsibility for the accuracy or completeness of the property descriptions, related information or Running Costs data provided here.






















































.png)