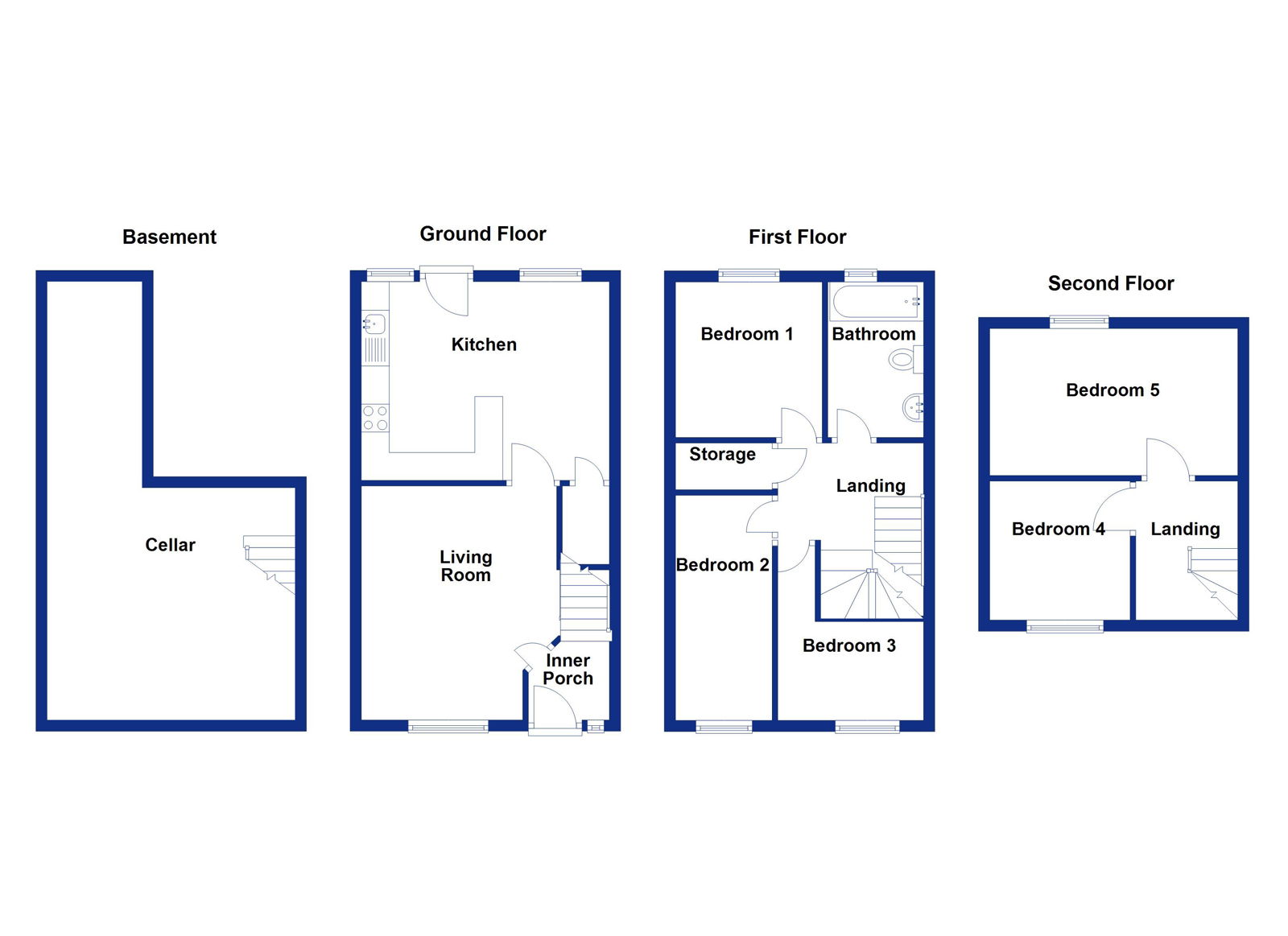Terraced house for sale in Burnley Road East, Rossendale BB4
* Calls to this number will be recorded for quality, compliance and training purposes.
Property features
- Five Spacious Bedrooms
- Spread Across Three Floors
- Large Kitchen Diner
- Double Cellar for Additional Storage
- UPVC Double Glazing Throughout
- Log Burning Stove
- Gas Central Heating Combi Boiler
- No Onwards Chain
- EPC - C
- Commuter Transport Links
Property description
Discover this exceptional 5-bedroom terraced property nestled in the desirable location of Lumb, Rossendale. Situated on Burnley Road East, this spacious family home offers the perfect blend of comfort, style, and convenience.
Key Features:
Five generous bedrooms spread across three storeys
Superb, enclosed private rear garden
Spacious lounge with multi-fuel burner
Large dining kitchen
Double cellar for additional storage
Family bathroom
Gas central heating with combi boiler
UPVC double glazing throughout
No chain - immediate possession possible
This well-presented property boasts an enviable position with open aspects to both front and rear, providing stunning views of the surrounding area. Located within the catchment area for the highly regarded brgs grammar school, it's an ideal choice for families prioritizing education.
The ground floor features a welcoming lounge, complete with a cozy multi-fuel burner, perfect for those chilly evenings. The large dining kitchen offers ample space for family meals and entertaining. Below, you'll find a practical double cellar, providing excellent storage options.
On the first floor, you'll discover three good-sized bedrooms and a family bathroom. The top floor houses two additional double bedrooms in the converted attic space, offering flexibility for larger families or the potential for a home office or study area.
The jewel in the crown of this property is undoubtedly its superb rear garden. Enclosed for privacy and safety, it features an abundance of shrubs, creating a tranquil oasis for relaxation and outdoor entertaining.
Nature enthusiasts will appreciate the easy access to country walks right on the doorstep, while the property's location ensures convenient access to local amenities.
With its combination of space, location, and potential, this chain-free property presents an excellent opportunity for those seeking a ready-to-move-in family home in a sought-after area. Don't miss out on this gem - schedule your viewing today!
Living Room - 4.7m x 4m (15'5" x 13'1")
Kitchen - 5.1m x 4.8m (16'8" x 15'8")
Bedroom 1 - 3.7m x 3m (12'1" x 9'10")
Bedroom 2 - 4.6m x 2m (15'1" x 6'6")
Bedroom 3 - 3.5m x 2.8m (11'5" x 9'2")
Bedroom 4 - 3.3m x 3.2m (10'9" x 10'5")
Bedroom 5 - 5.06m x 3.4m (16'7" x 11'1")
Bathroom - 3.7m x 1.9m (12'1" x 6'2")
Property info
For more information about this property, please contact
Slater Brooking, BB4 on +44 1706 408629 * (local rate)
Disclaimer
Property descriptions and related information displayed on this page, with the exclusion of Running Costs data, are marketing materials provided by Slater Brooking, and do not constitute property particulars. Please contact Slater Brooking for full details and further information. The Running Costs data displayed on this page are provided by PrimeLocation to give an indication of potential running costs based on various data sources. PrimeLocation does not warrant or accept any responsibility for the accuracy or completeness of the property descriptions, related information or Running Costs data provided here.












































.png)
