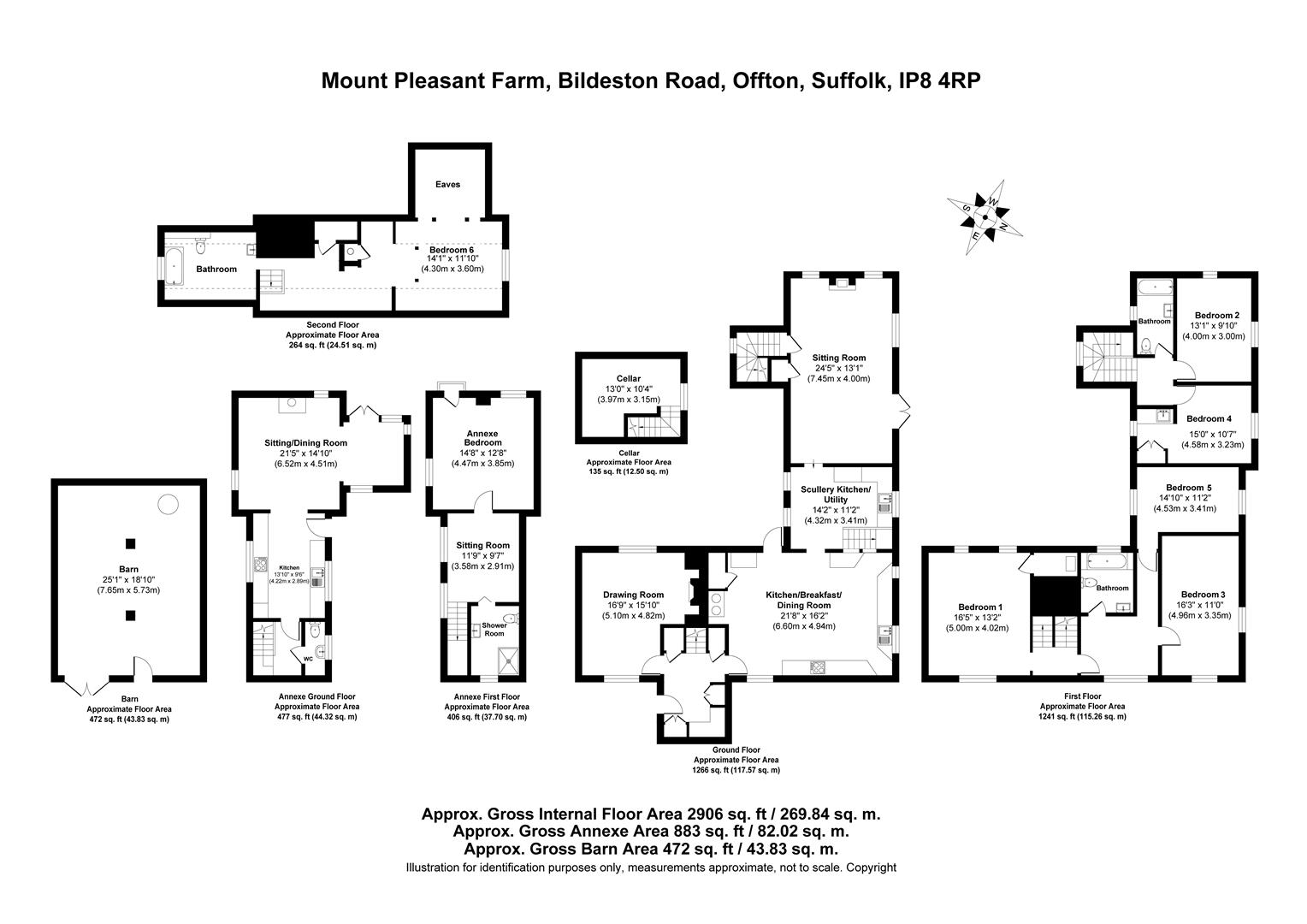Detached house for sale in Mount Pleasant Farm, Bildeston Road, Offton IP8
* Calls to this number will be recorded for quality, compliance and training purposes.
Property description
A rural registered smallholding – a substantial farmhouse set in some 7 acres of wonderfully secluded grounds, together with numerous outbuildings including a converted Victorian granary
Located to the end of a 0.2-mile private drive, Mount Pleasant Farm is a six-bedroom Grade II Listed farmhouse which probably dates from the 16th century. Typically for a house of its age, numerous later alterations have been made, which includes a 1980’s two storey addition which has essentially doubled the original floor area, providing around 3,000sq.ft of principal accommodation.
The current owners have undertaken comprehensive and wide-ranging betterment works, which includes a complete rebuild of the entire southern gable end of the original part of the house. Further significant improvements have been commissioned to the interior, which includes rewiring, plumbing and the installation of two multi-fuel burners and an Esse kitchen stove.
The front porch, which is probably 20th century, leads to the twin aspect drawing room and the farmhouse kitchen / dining room which forms the earliest parts of the house. Beyond the kitchen is the scullery / utility room, which gives access to the cellar. The western end of the house comprises the 1980’s extension, which provides a further reception room with two self-contained bedrooms (two and four) which share a bathroom.
Bedrooms one, three and five form part of the original house which also share an additional bathroom. Due to the steep pitch of the roof, the attic provides usable accommodation, with a further bedroom and a bathroom.
Outside, the house is positioned on the edge of a central yard, with the principal brick and tile outbuildings located on the approach. To the southern side of the house is a substantial converted granary, which provides an additional 880sq.ft of two storey ancillary accommodation. The granary is fully modernised, comprising an open plan sitting / dining room with fireplace, kitchen, cloakroom, landing / sitting area, one double bedroom and a shower room.
Offering complete privacy, the house is positioned in fabulous, elevated grounds amounting to some 7 acres, which consists of extensive areas of meadows, pasture, deciduous tree plantations, an area of more mature woodland and more formal areas of gardens. Between the house and granary is an extensive patio area with heated swimming pool.
Development Potential
Also positioned in the grounds are further ancillary outbuildings, some of which are registered as agricultural use. As such, three of the agricultural outbuildings could provide a potential change of use to residential, via an application for Prior Approval, under the General Permitted Development Order (Class Q).
The current owners received a positive yet informal response from Babergh’s Planning Department on the matter, following a recently submitted pre-application which is available by request.
Agents Note
The access bridge over a field drain which fronts onto the Bildeston Road has recently been rebuilt, and its construction is detailed by an accompanying structural engineers report.
Location
Located on the southern side of the village, Mount Pleasant Farm is set some 0.2 miles down a private track. The small rural village of Offton provides a pub, an attractive village church and village hall. The village is within easy reach of Ipswich town centre, where the commuter can take advantage of regular mainline services to London's Liverpool Street Station.
Services
Mains water and electricity are connected. 32 solar panels (providing a feed-in tariff) set on the roof of the southern steel portal agricultural barn. Calor gas heating. Private drainage via Klargester system.
Local Authority and Council Tax
Babergh with Mid Suffolk District Council
Band E (2024)
Property info
For more information about this property, please contact
Chapman Stickels, IP7 on +44 1473 559930 * (local rate)
Disclaimer
Property descriptions and related information displayed on this page, with the exclusion of Running Costs data, are marketing materials provided by Chapman Stickels, and do not constitute property particulars. Please contact Chapman Stickels for full details and further information. The Running Costs data displayed on this page are provided by PrimeLocation to give an indication of potential running costs based on various data sources. PrimeLocation does not warrant or accept any responsibility for the accuracy or completeness of the property descriptions, related information or Running Costs data provided here.










































.png)
