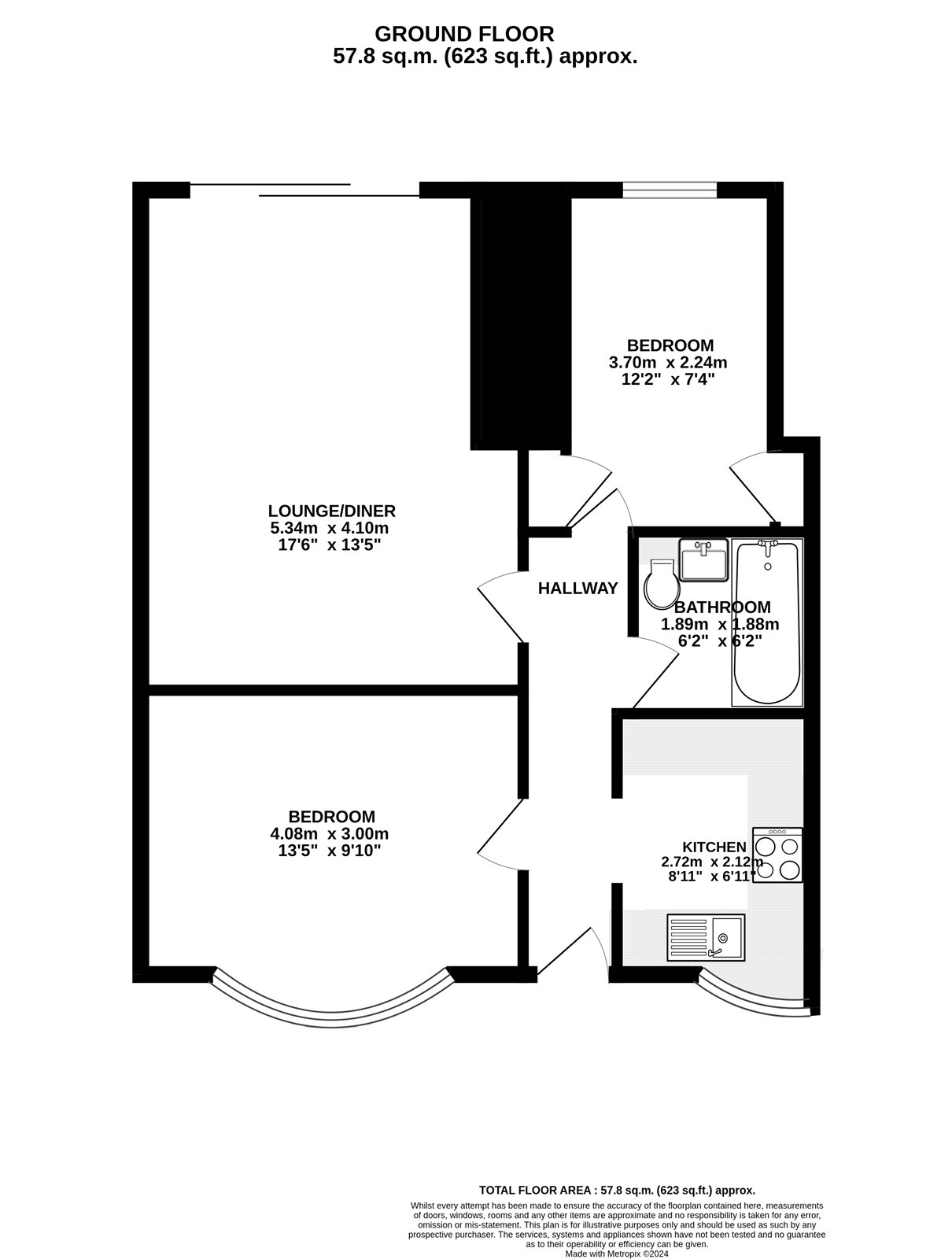Flat for sale in Kingsnorth Court, Main Road, Crockenhill, Kent BR8
Just added* Calls to this number will be recorded for quality, compliance and training purposes.
Utilities and more details
Property features
- Crockenhill Village
- Ground Floor
- Share of Freehold
- 2 Double bedrooms
- 17'9/5.34m Lounge/Diner
- Garage
- Residents Parking
- Beautiful Gardens
Property description
Located in sought after village of Crockenhill, just a 0.9mile walk to Swanley mainline station which offers swift services to London Bridge, Charing Cross, Victoria and Blackfriars is this impressive Share of Freehold gem. Offering bright and modern decor throughout, offering 2 double bedrooms, contemporary kitchen and bathroom and a great sized lounge/diner. Outside are fantastic communal grounds as well as residents parking and private garage. Internal viewing essential to appreciate this amazing home.
Exterior
Communal Garden Offering a real grass lawn and a southern exposure.
Patio Accessed directly from patio doors providing an expansive view of the wonderful communal garden.
Residents Parking
Garage En bloc and larger than average providing ample space for either a vehicle or storage.
Entrance Hall (15' 8" x 3' 1" (4.78m x 0.95m))
Double glazed door to front. Radiator. Access to all rooms.
Kitchen (9' 0" x 7' 0" (2.74m x 2.13m))
Double glazed half bay window to front. Range of matching wall and base cabinets with countertop over with sink/drainer and hob inset. Integrated oven, fridge/freezer and washing machine.
Lounge/Diner (17' 9" x 13' 5" (5.4m x 4.1m))
Double glazed sliding patio doors to private patio area and onward to gardens. Radiator.
Bedroom One (13' 5" x 9' 10" (4.1m x 3m))
Double glazed window to front. Radiator.
Bedroom Two (12' 1" x 7' 5" (3.68m x 2.26m))
Double glazed window to rear. Radiator. Two cupboards.
Bathroom (6' 3" x 6' 3" (1.9m x 1.9m))
Enclosed panelled shower bath with glass screen and shower over. Vanity wash basin. Low level wc. Heated towel rail.
Property info
For more information about this property, please contact
Robinson Jackson - Swanley, BR8 on +44 1322 584700 * (local rate)
Disclaimer
Property descriptions and related information displayed on this page, with the exclusion of Running Costs data, are marketing materials provided by Robinson Jackson - Swanley, and do not constitute property particulars. Please contact Robinson Jackson - Swanley for full details and further information. The Running Costs data displayed on this page are provided by PrimeLocation to give an indication of potential running costs based on various data sources. PrimeLocation does not warrant or accept any responsibility for the accuracy or completeness of the property descriptions, related information or Running Costs data provided here.
























.png)

