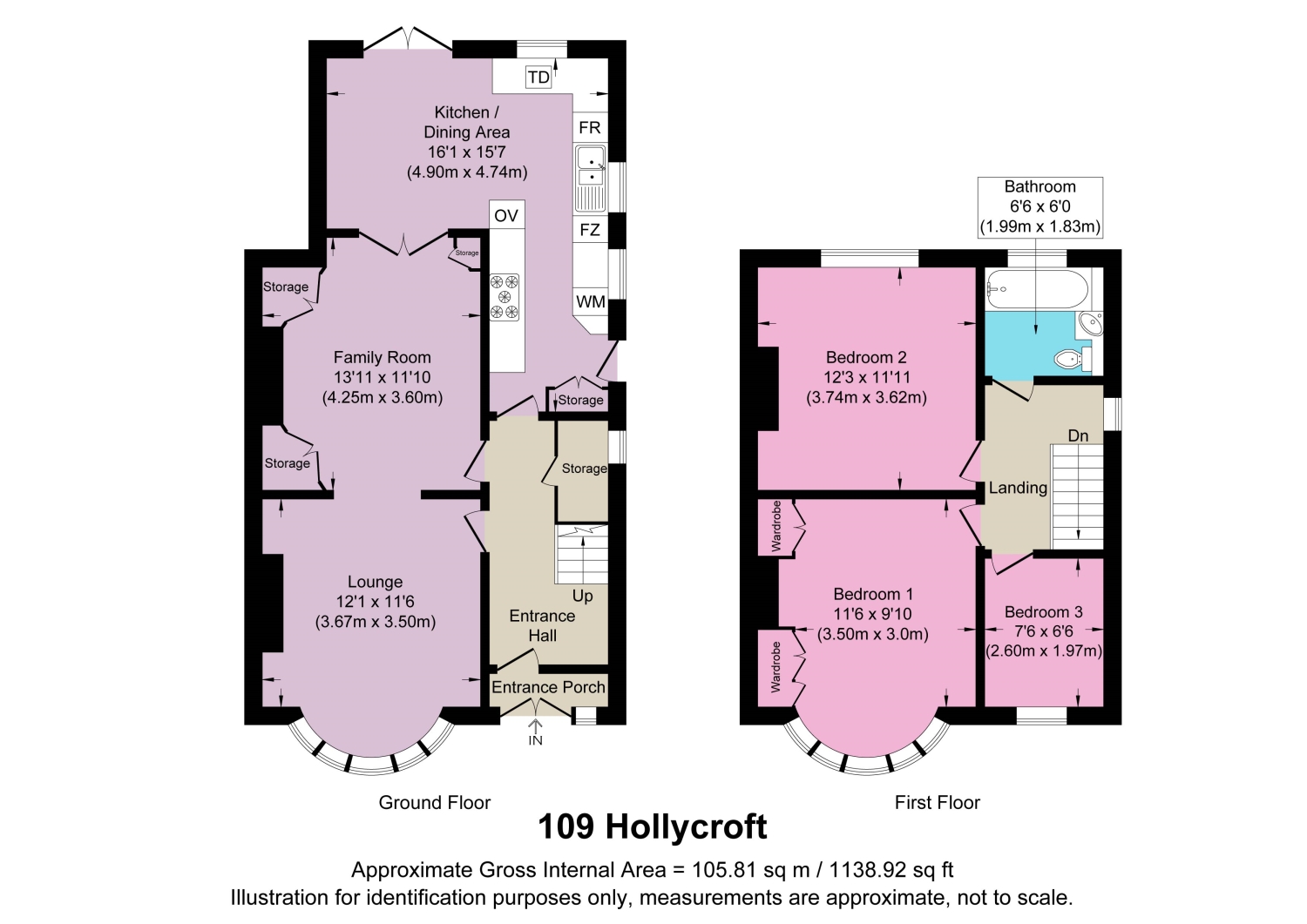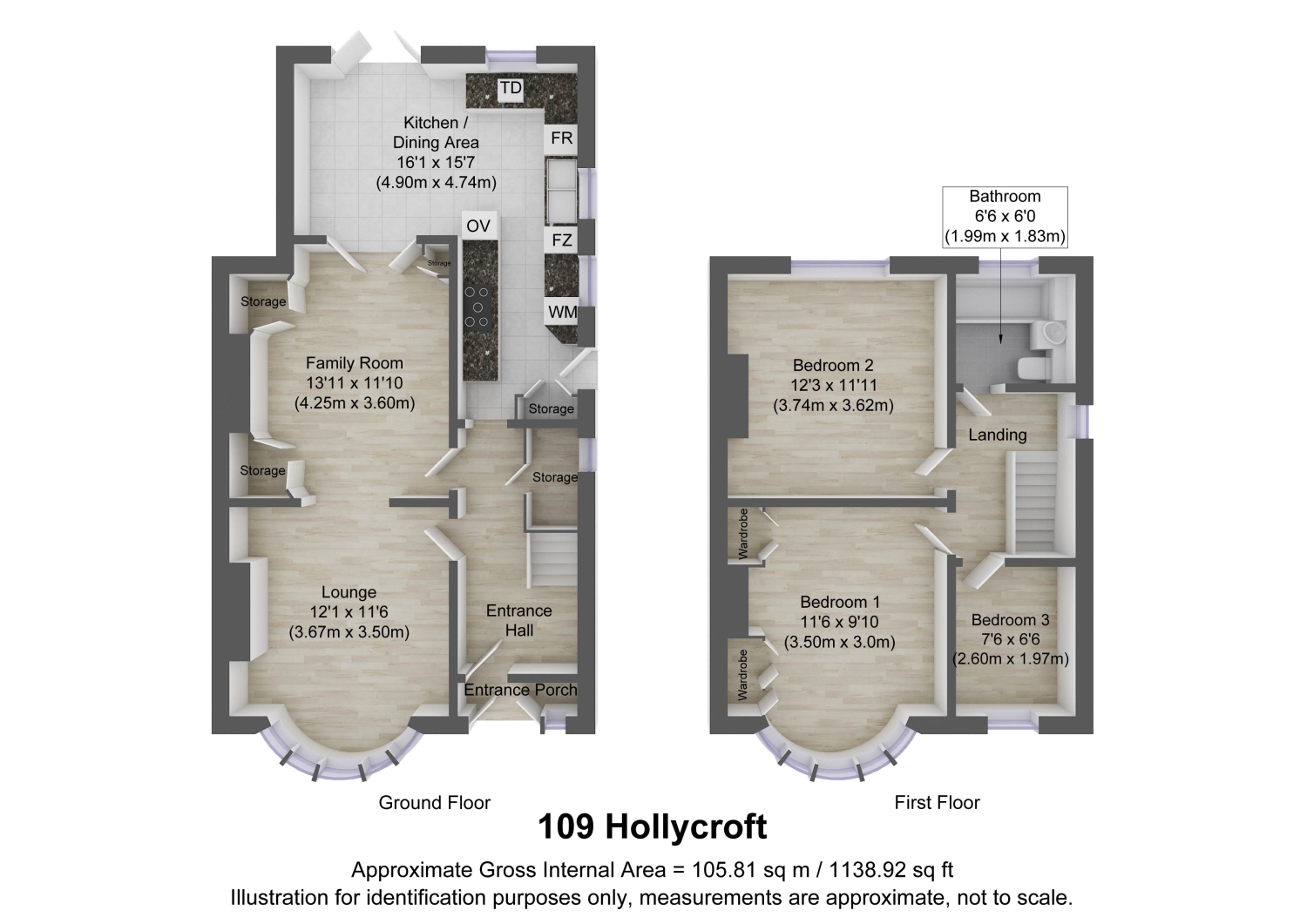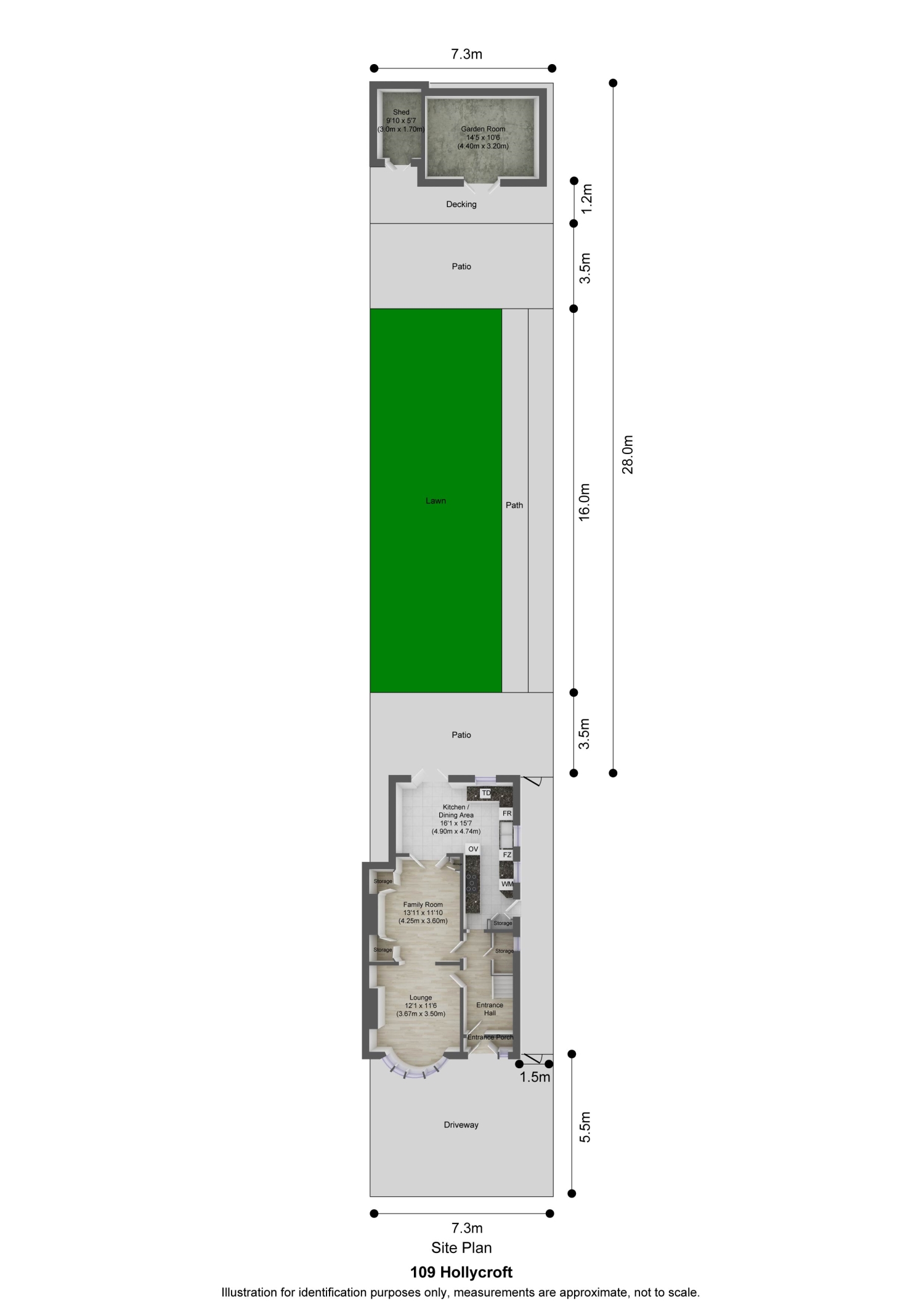Semi-detached house for sale in Hollycroft, Hinckley LE10
* Calls to this number will be recorded for quality, compliance and training purposes.
Property features
- Stunning 92 foot (28m) Landscaped Rear Garden
- Fabulous Extended 1930's Character Property
- 2 Generous Reception Rooms
- Extended Kitchen Diner
- Recently Refitted Luxury Bathroom
- Excellent Garden Room or Potential Home Office
- Close to Excellent Local Schools and Parks
- Close to Amenities and Travel Network
- Call now 24/7 or Book Instantly Online to View
- Ask to see the video tour!
Property description
Ask to see the video tour! After parking on the 2-3 car driveway, you enter this property through a double glazed double door into the entrance porch, which is a useful storage area for shoes. Then through to the entrance hall, with its original wooden door and beautiful stained glass windows plus useful under stairs storage cupboard. Wooden flooring leads us through to the reception rooms and there is also access to the kitchen and stairs to the first floor. There are oak doors throughout the property.
To the front of the property you first enter the lounge, with its traditional bay windows and a hetas accredited log burner with decorative wooden mantle and a tiled hearth. The wooden floor flows seamlessly through a double door width opening through to the family room at the rear, a second generous reception room with plenty of storage and internal half glazed double doors into the kitchen diner. Extended in 2006, this L-shaped kitchen diner has future potential to be connected up with the family room creating a wonderfully large open space but currently it enjoys a spacious dining area with French windows opening onto the rear garden and an extensive kitchen area. The kitchen comprises white wall and base units, wooden effect worktops and brick style tiled splashbacks. Integrated appliances including an electric double oven, five ring gas burner and under counter fridge and freezer plus there is plumbing for a washing machine and space for a tumble dryer.
To the first floor there are 3 bedrooms and the bathroom plus access to the part boarded loft space by way of a pull down ladder. Firstly to the rear is the stunning, recently refitted, fully tiled family bathroom including a bath with mains shower over, a hand basin with vanity unit storage and the low level WC. Also to the rear is Bedroom 2, a generous double bedroom with views over the rear garden. To the front, the main bedroom is a large double bedroom with bay windows to the front and recently installed fitted wardrobes. Alongside is Bedroom 3, a single bedroom, currently in use as a home office.
Outside to the rear is an extensive 92 foot (28m) recently landscaped South West facing rear garden with 2 Indian slate paved patio areas, a sizeable central lawn, log store, shed and a large garden room, an ideal summer house but with the option to be used as a home office. There is also side access to the front of the property which is gated to the front and rear providing another storage area. To the front, the slate driveway with dropped kerb provides parking for 2-3 vehicles.
Ideally situated within 1 mile of Hinckley Town Centre which offers a regular market, a vast array of shops, pubs and restaurants and the exciting £80 million cinema and retail complex, The Crescent. The current regeneration of Hinckley Town Centre also includes a new Leisure Centre which opened in Spring 2016. Hinckley railway station, with its links to Leicester, Birmingham and beyond, is just a short 25-minute walk away.
This property falls into the catchment area of a number of local schools for all ages. The very popular Battling Brook Primary school and Richmond Primary Schools are less than 10 minutes walk away with the excellent Hinckley Parks Primary 20 minutes away. For secondary school students, Redmoor High School Academy is less than 10 minutes walk away.
There are a number of green open spaces in Hinckley; Hollycroft Park* is just a 5-minute walk with Clarendon Park 15 minutes walk and just over 2 miles away you will find Burbage Common and Woods - 200 acres of semi- natural woodland and unspoilt grassland. Hinckley also boasts an excellent Golf Club and Marina, with a canalside bar and restaurant and ducks aplenty.
* Hollycroft Park has achieved the prestigious Green Flag Award every year since 2010. The award marks out the public green space as one of the very best in the country. Green Flag awards are made to green spaces showing the highest standards of maintenance and offering the best quality facilities. Opened in the 1930's, Hollycroft Park retains an original Art Deco bandstand but also boasts modern tennis courts, a bowling green and a pitch and putt course.
Entrance Porch
2m x 0.56m - 6'7” x 1'10”
With uPVC double glazed double doors and window set in the original feature arched opening, this is a useful storage area for shoes.
Entrance Hall
4.11m x 1.95m - 13'6” x 6'5”
A welcoming period entrance hall with beautiful decorative stained glass windows and a traditional wooden front door. Wooden flooring. Useful understairs store cupboard.
Lounge
3.67m x 3.5m - 12'0” x 11'6”
The wooden flooring extends into the lounge with its traditional style uPVC double glazed bay windows and a recently installed hetas certified log burner with a fabulous wooden mantel and a new flue. A double door sized opening leads through to the family room or dining room.
Family Room
4.25m x 3.6m - 13'11” x 11'10”
The wooden flooring extends further into the former dining room, now in use as a family room with a number of storage cupboards. Internal half glazed oak doors lead through to the kitchen diner.
Kitchen Diner
4.9m x 4.55m - 16'1” x 14'11”
An extended kitchen diner with a generous dining area overlooking the rear garden through the uPVC double glazed French windows. With an extensive range of white wall and base units, wooden effect laminate worktops and brick style tiled splash backs.Integrated appliances include recently installed fridge and freezer, double electric oven, 5 ring gas burner and stainless steel hood. There is also plumbing for a washing machine and space for a tumble dryer. Combi boiler 5 years old and annually serviced. UPVC double glazed windows to both rear and side aspects. External side door.
Bedroom 1
3.5m x 3m - 11'6” x 9'10”
A generous double bedroom with fitted wardrobes and uPVC double glazed bay windows to the front aspect
Bedroom 2
3.74m x 3.62m - 12'3” x 11'11”
Generous double bedroom, recently re- skimmed with new skirting boards and uPVC double glazed windows to the rear aspect overlooking the garden.
Bedroom 3
2.6m x 1.97m - 8'6” x 6'6”
Single bedroom, currently in use as a home office. UPVC double glazed windows to the front aspect.
Bathroom
1.99m x 1.83m - 6'6” x 6'0”
A stunning, fully tiled bathroom with a modern white suite including bath with mains shower and glazed screen, hand basin with vanity unit storage and low level WC. Chrome heated towel rail. UPVC double glazed obscured windows to the rear aspect.
Rear Garden
28m x 7.3m - 91'10” x 23'11”
A fabulous, recently landscaped South West facing rear garden with 2 Indian Slate patios and path and a good sized lawn. A large garden room with power and wifi makes an ideal summer house with optional use as a home office. Wooden shed. Gated side access to the front of the property.
Driveway
7.3m x 5.5m - 23'11” x 18'1”
Slated front parking for 2-3 cars including a dropped kerb.
Property info
For more information about this property, please contact
EweMove Sales & Lettings - Hinckley, LE10 on +44 1455 364835 * (local rate)
Disclaimer
Property descriptions and related information displayed on this page, with the exclusion of Running Costs data, are marketing materials provided by EweMove Sales & Lettings - Hinckley, and do not constitute property particulars. Please contact EweMove Sales & Lettings - Hinckley for full details and further information. The Running Costs data displayed on this page are provided by PrimeLocation to give an indication of potential running costs based on various data sources. PrimeLocation does not warrant or accept any responsibility for the accuracy or completeness of the property descriptions, related information or Running Costs data provided here.






































.png)
