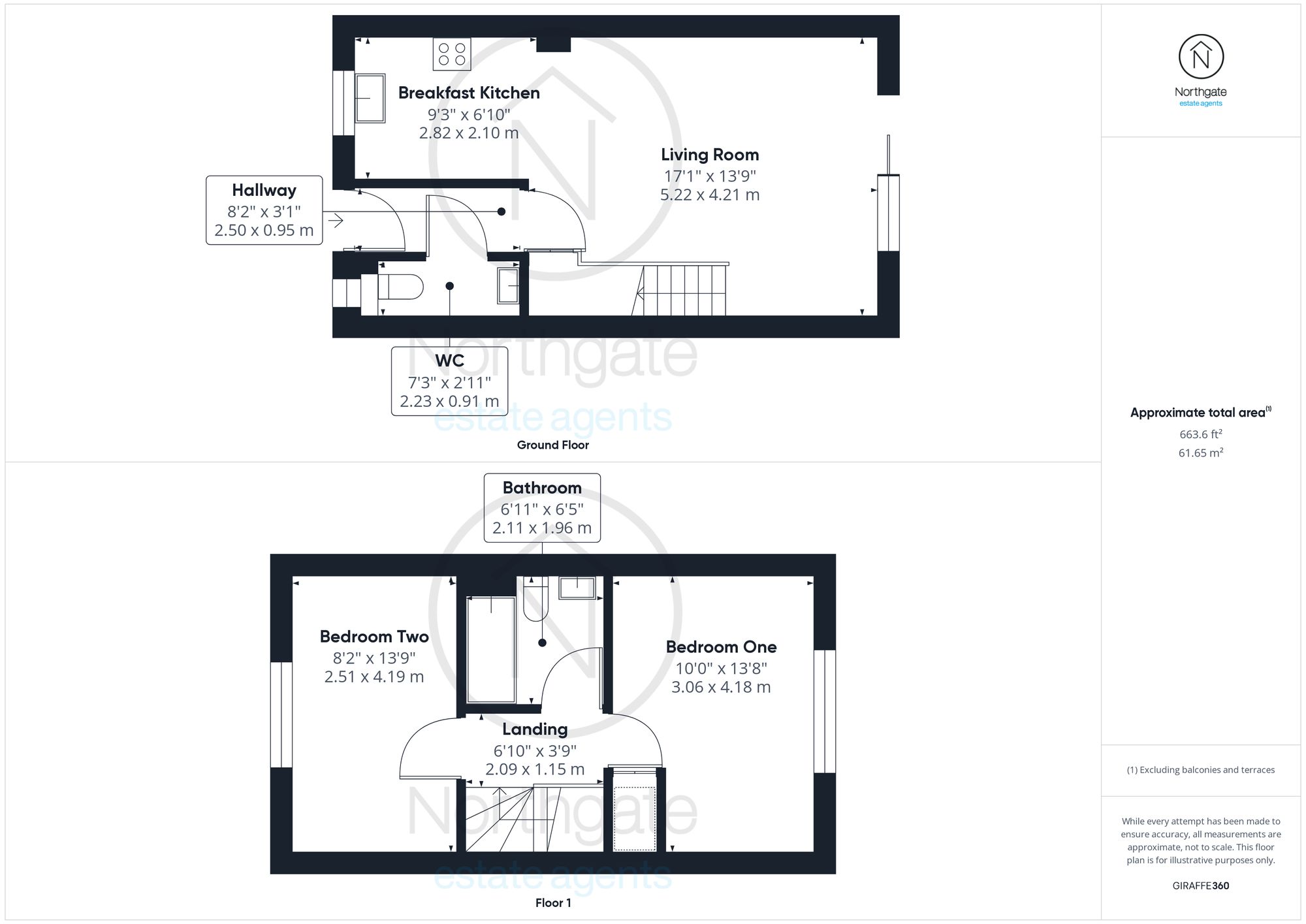Terraced house for sale in John Fowler Way, Darlington DL2
* Calls to this number will be recorded for quality, compliance and training purposes.
Property features
- Modern two bedroom mid terrace home - for sale with no onward chain.
- Entrance hall, ground floor WC
- Living room with patio doors, Open plan to breakfast kitchen
- Two double bedrooms and a bathroom
- Externally one Park Bay to the front of the property, enclosed private rear garden mainly led to lawn with patio and garden shed for storage.
- Energy efficiency rating: C
Property description
For Sale With No Onward Chain! This modern two-bedroom mid-terraced house offers an excellent opportunity for comfortable living in the highly sought-after West Park estate of Darlington. The property features UPVC double glazing and gas Combi central heating for added efficiency. Upon entering, you'll find a welcoming entrance hall leading to a convenient ground-floor WC. The living room is bright and airy, thanks to the well-placed patio doors that allow natural light to flood in. This space seamlessly connects to the open-plan breakfast kitchen, which includes a breakfast bar, an integrated electric oven and hob, and space for a washing machine and tall fridge freezer.
Upstairs, the home comprises two spacious double bedrooms and a well-appointed bathroom, designed with practicality in mind. Externally, the property benefits from a parking bay at the front, offering easy access, while the enclosed rear garden provides a tranquil escape. The garden is primarily laid to lawn, with a patio area ideal for al fresco dining, and includes a garden shed for additional storage.
This property is a fantastic option for those seeking a modern, comfortable home in the desirable West Park estate of Darlington.
For further details or to arrange a viewing, please contact Claire Hutchinson, Property Consultant.
Please note: The photographs have been virtually staged for illustrative purposes only.
EPC Rating: C
Hallway:
8'2" x 3'1" (2.50m x 0.95m)
WC:
7'3" x 2'11" (2.23m x 0.91m)
Living Room:
17'1" x 13'9" (5.22m x 4.21m)
Breakfast Kitchen:
9'3" x 6'10" (2.82m x 2.10m)
Landing:
6'10" x 3'9" (2.09m x 1.15m)
Bedroom One:
10'0" x 13'8" (3.06m x 4.18m)
Bedroom Two:
8'2" x 13'9" (2.51m x 4.19m)
Bathroom:
6'11" x 6'5" (2.11m x 1.96m)
Parking - Driveway
Property info
For more information about this property, please contact
Northgate Estate Agents, DL5 on +44 1325 617070 * (local rate)
Disclaimer
Property descriptions and related information displayed on this page, with the exclusion of Running Costs data, are marketing materials provided by Northgate Estate Agents, and do not constitute property particulars. Please contact Northgate Estate Agents for full details and further information. The Running Costs data displayed on this page are provided by PrimeLocation to give an indication of potential running costs based on various data sources. PrimeLocation does not warrant or accept any responsibility for the accuracy or completeness of the property descriptions, related information or Running Costs data provided here.



















.png)

