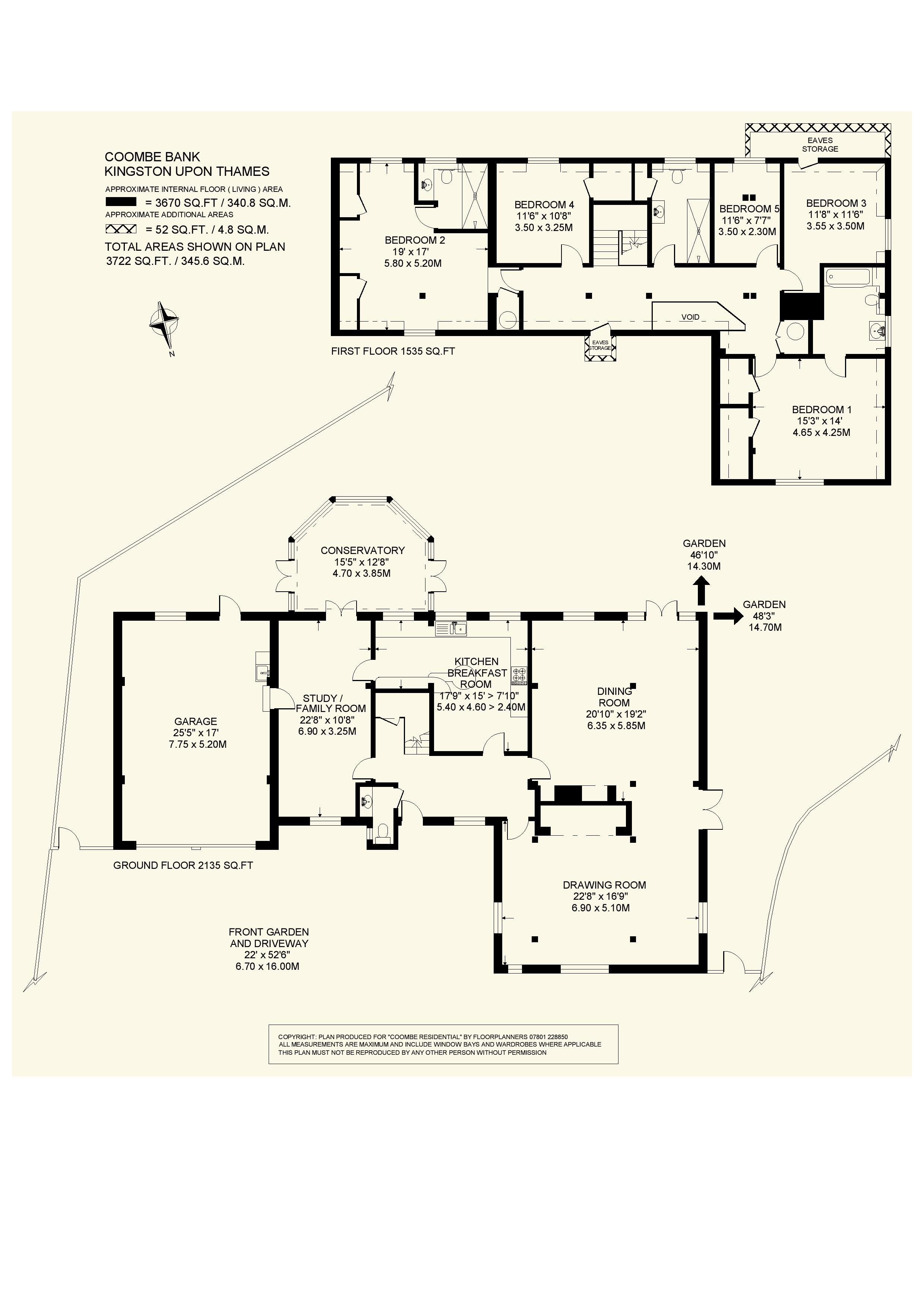Detached house for sale in Coombe Bank, Kingston Upon Thames, Surrey KT2
Just added* Calls to this number will be recorded for quality, compliance and training purposes.
Property description
As one enters Coombe Bank off Coombe Lane West, the property is approached towards the end of the private cul-de-sac. A Monoblock-paved forecourt, with wrought iron railings with iron gates, offers ample off-street parking and several shrubs and trees to the front.
The covered front door opens onto the spacious, beamed entrance hall, with a door leading to the large reception/dining room. The whole area has retained its original charm, with the exposed ceiling beams, wood-strip flooring and inglenook fireplace.
The reception room is triple aspect, with views to the side and front of the property, and access to the side via a set of French doors. The double-sided inglenook fireplace separates and benefits both the reception room and the dining room on the other side, which offers views and access to the rear garden.
The double-aspect study/family room benefits from wood strip flooring, a practical door to the integral double garage and French doors that lead into the rear tiled conservatory; this in turn benefits from two sets of French doors to the rear garden and windows all around to bring the outside in. The garage is also home to the laundry area as opposed to being inside the house.
The rear, L-shaped tiled kitchen/breakfast, which has been fully renovated while retaining the original exposed beams, offers a range of part lacquered part wood fronted wall and base units topped with a granite worktop, incorporating a sink with drainer and filter tap, and a range of bosch integrated appliances to include double ovens, five-ring gas hob with extractor hood above, fridge/freezer and dishwasher.
Back in the hall, there is an understairs cupboard and the modern guest cloakroom.
The easy rising staircase leads to the galleried first floor landing, where the five bedrooms are located. They all benefit from wood strip flooring and the original exposed beams. All the bathrooms have been fully modernised with wall to wall and floor ceramic tiling with chrome ladder rack heated towel rails, hand douches to the low level WC’s, chrome mixer taps with hand shower attachments and rain showers over the bath tubs where possible. The wash hand basins are set into vanity units with mirrors to the walls above.
Three of the five bedrooms benefit from built in cupboards and feature vertical and horizontal oak beams, with skirting style convector radiators with chrome thermostatic valves with recessed low voltage lighting.Outside
The property is approached via a gated mono block paved forecourt within a brick and iron railing surround with borders shrubs. Two paths to either side lead to the rear garden which is mainly laid to lawn with a mature high hedge and a terrace across the rear of the house. There is a large area to the left hand side of the house for the wheelie bins etc.
Location
Coombe Bank is a quite private cul de sac located off Coombe Lane West and is around two miles from the centre of Wimbledon Village and Kingston upon Thames. The prestigious envelope of the Coombe Estate is known for its attractive semi-rural setting and offers easy access to Richmond Park or Wimbledon Common. Within 800 metres are many local shops for everyday needs, including a chemist, newsagent, dentist, optician, hairdresser, grocers and other businesses. Coombe Lane West offers a regular bus service (57) to Wimbledon, Raynes Park and Kingston with Raynes Park train station en route giving fast access to London Waterloo.
The property, lies equidistant between Kingston and Wimbledon town centres. Both have excellent shopping facilities, from department stores housing concessions found in famous West End streets and specialised boutiques to a wide range of restaurants catering to tastes from across the world. The A3 trunk road offers fast access to central London and both Gatwick and Heathrow airports via the M25 motorway. The immediate area offers a wide range of recreational facilities including five golf courses, tennis and squash clubs and many leisure centres. The 2,360 acres of Richmond Park, an area of outstanding beauty easily accessed from Kingston Gate and Ladderstile Gate, provide a picturesque setting in which to picnic, go horse riding, jogging or just take a leisurely walk. Theatres at Wimbledon and Richmond are also popular alternatives to the West End.
Holy Cross Prep school, Rokeby School and Marymount schools located on George Road are within walking distance, as is Coombe Hill Infants and Juniors.
<br/><br/>Granted Planning Consent:
The property benefits from planning permission (ref: 23/00562/ful) dated 15 September, 2023, for a complete new build of a 9 Bedroom suite family with an indoor pool and sumptious accommodation totalling 819m2 (8,816 ft2) of internal area arranged over 4 floors with a lift, which is valid for 3 years from the date of passing.
Property info
For more information about this property, please contact
Coombe Residential, SW20 on +44 20 3478 3571 * (local rate)
Disclaimer
Property descriptions and related information displayed on this page, with the exclusion of Running Costs data, are marketing materials provided by Coombe Residential, and do not constitute property particulars. Please contact Coombe Residential for full details and further information. The Running Costs data displayed on this page are provided by PrimeLocation to give an indication of potential running costs based on various data sources. PrimeLocation does not warrant or accept any responsibility for the accuracy or completeness of the property descriptions, related information or Running Costs data provided here.
























.png)

