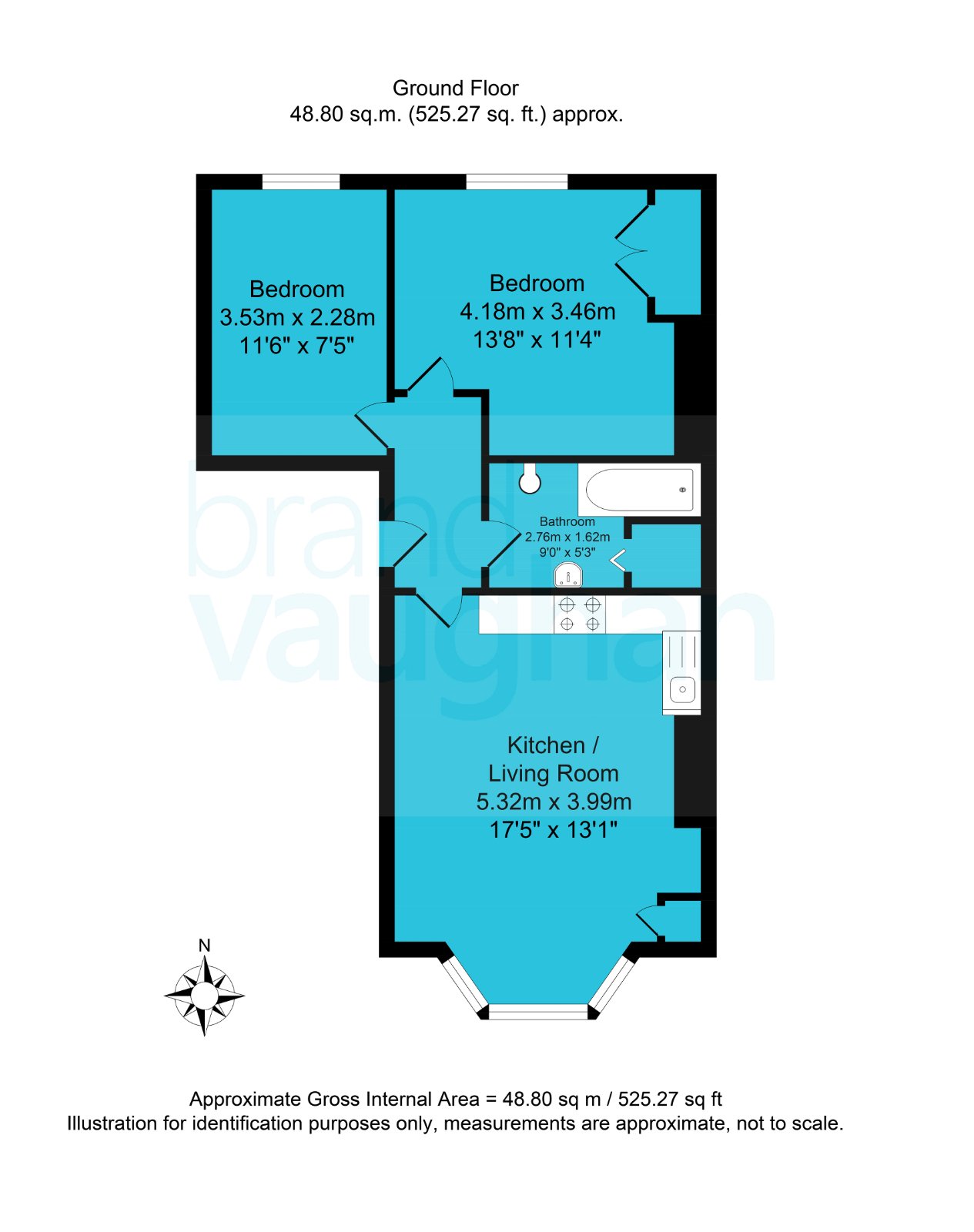Flat for sale in York Villas, Brighton BN1
* Calls to this number will be recorded for quality, compliance and training purposes.
Property features
- Well presented
- First floor flat
- Two bedrooms
- Parking zone Q (no waiting list)
- Close to station
- Period features
Property description
Spanning the entire first floor of a substantial Victorian townhouse, this stylish two-bedroom property has generous proportions, high ceilings and many period features. It sits brilliantly located close to Seven Dials, Brighton Station and Preston Circus, yet it is peacefully tucked away from the main roads into the city.
Inside, it has been redecorated and renovated combining the original features of the period with contemporary colour to create a space which is both homely and impressive. Each of the rooms are graciously proportioned and filled with natural light from south via tall bay sash windows which look out over the local historic landscape and leafy trees lining the road.
Brighton Beach, the city centre shops and several parks are also nearby, plus the schools, colleges and nurseries in catchment are ‘outstanding’, so this home will attract small families, commuters and professional sharers alike.
In brief:
Style: 1st floor flat in a semi-detached Victorian villa
Type: 2 double bedrooms, 1 bathroom, 1 open plan living room/kitchen
Location: Seven Dials/Port Hall
Area: Please see floor plan
Outside: N/A
Parking: Permit parking zone Q (no waiting list)
Council Tax Band: B
Why you’ll like it:
York Villas is surprisingly quiet for such a central location as it is tucked away from the hubbub of Seven Dials while remaining conveniently close. With swathes of green vine leaves framing a cobalt blue front door, this property has plenty of kerb appeal. Stepping inside through the communal hallways, stairs rise to the first floor where your door is numbered.
Within the entrance hall there are hooks for coats and space for arranging shoes. The eye is immediately drawn, however, to the living room where the ceiling soars and a wide bay window almost covers the southerly elevation, creating the ideal space for a dining table and chairs. A grand marble fireplace takes centre stage and there is ample space for comfortable furnishings alongside the open plan kitchen. Running along the rear wall, it offers plenty of storage alongside an oven and grill, placed in a tower for easy access, and a gas hob above space for an under-counter fridge. Dark wood cabinetry complements the cool colour palette found elsewhere, with Farrow & Ball’s Arsenic used to pick out the picture rails, architraves and window frames.
Both bedrooms sit peacefully to the rear of the building, looking out over the neighbouring gardens below. Both are double, although the principal room also benefits from built-in wardrobes to maximise the floor space. They share use of the bathroom which has a modern take on a period style with metro brick wall tiles in white around the bath which has a shower over it. A monochrome scheme works well in a bathroom to complement the wooden doors of the linen cupboard.<br /><br />
Property info
For more information about this property, please contact
Brand Vaughan - Hove, BN3 on +44 1273 083260 * (local rate)
Disclaimer
Property descriptions and related information displayed on this page, with the exclusion of Running Costs data, are marketing materials provided by Brand Vaughan - Hove, and do not constitute property particulars. Please contact Brand Vaughan - Hove for full details and further information. The Running Costs data displayed on this page are provided by PrimeLocation to give an indication of potential running costs based on various data sources. PrimeLocation does not warrant or accept any responsibility for the accuracy or completeness of the property descriptions, related information or Running Costs data provided here.


























.png)

