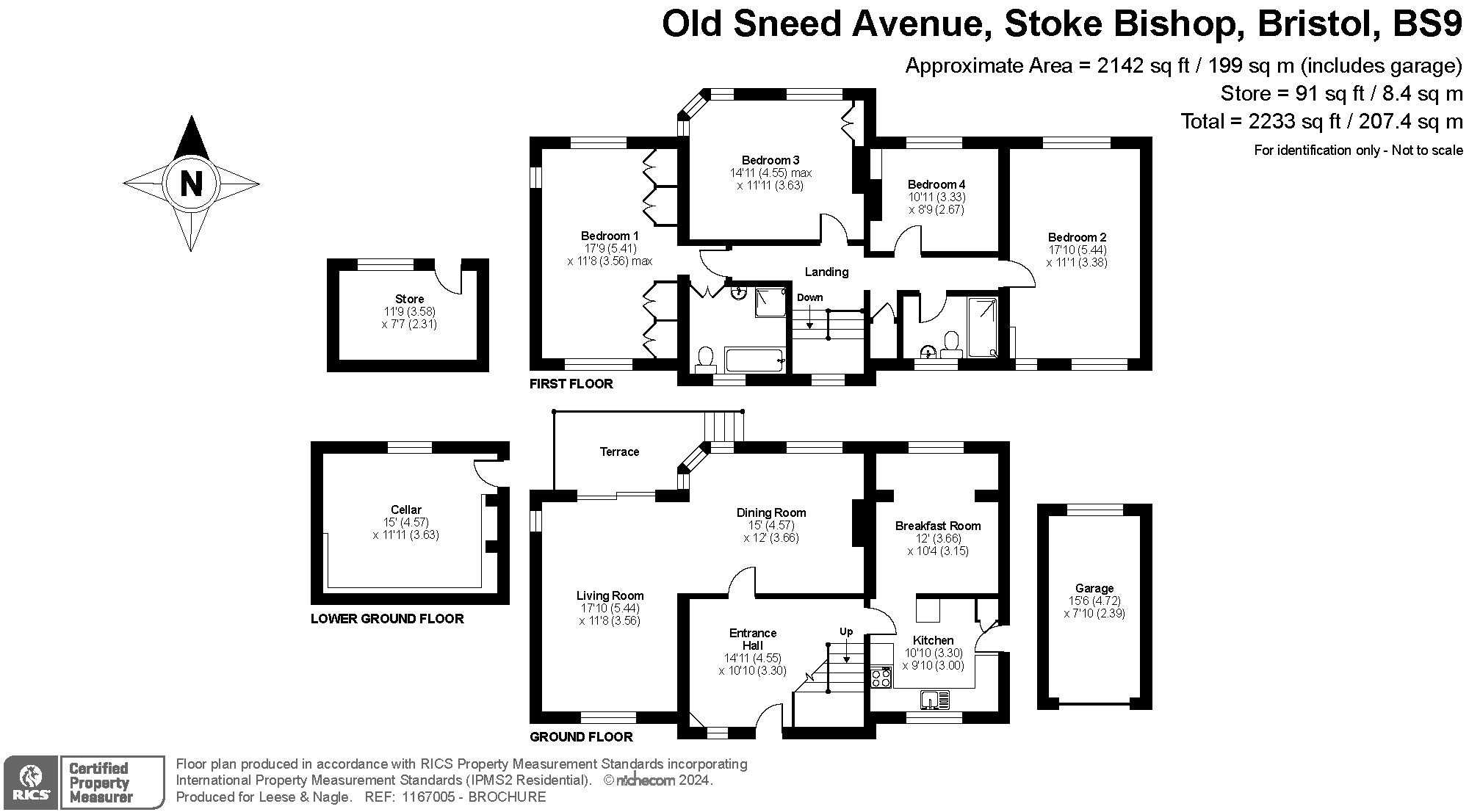Detached house for sale in Old Sneed Avenue, Stoke Bishop, Bristol BS9
* Calls to this number will be recorded for quality, compliance and training purposes.
Property features
- Delightful 1930s Detached Home
- No Onward Chain
- Circa 0.38 Acres Garden
- Circa 250ft Long Rear Garden
- Stunning Setting
- Four Bedrooms, Two Bathrooms
- Garage & Parking
- Wheelchair accessible
Property description
This delightful 1930s house retains a considerable amount of period charm whilst providing comfortable accommodation suitable for a wide variety of buyers. It’s discrete period frontage only hints at the stylish Art Deco rear elevation and garden beyond. Set within a plot of 0.38 acres including a circa 250 ft long rear garden with a stream meandering through it, it really is a special property in a unique location.
The owners have cherished the house for over 50 years, sympathetically extending and improving whilst retaining many of the original features that provide real character. The original design provides most of the rooms with a delightful aspect over the gardens and wooded valley. On entering the property, an exceptional wood panelled entrance hall gives way to a spacious triple aspect reception room with doors onto a rear dining terrace. The room provides clear separation between a sitting area with 1930s style Art Deco fireplace and sizeable windows at both ends to maximise daylight, and a comfortably proportioned dining area that overlooks the rear garden. Adjacent is a large kitchen breakfast room that traverses the depth of the property. This semi open-plan space provides room to the rear for a sizeable dining table for everyday use and has lovely garden views. The kitchen part is located to the front and comprises a range of wall and base units with some built-in appliances and space for free standing appliances also. A door opens to the side into the covered passage between the garage and house.
Upstairs is accessed via the returning staircase from the hall, with a generous landing with windows to front. The bedrooms are well proportioned, following the footprint of the rooms below. The master bedroom is again triple aspect, with built-in wardrobes, as well as having a spacious en suite bathroom that was formerly the fifth bedroom. The three remaining bedrooms are serviced via a family bathroom where a large walk-in shower has replaced the bath. Bedroom 2 again is the depth of the property and overlooks both front and rear, whilst Bedroom 3 has built-in storage and an unusual corner bay window as well as window overlooking the rear garden. The loft is a large span running the width of the house.
Moving outside the house sits behind a front garden where mature shrubs providing screening. A drive provides off-street parking for one car and access to the single garage which has up and over door. The covered passage has locking gate. There is further side access around the left-hand side of the house to the rear garden. As the house sits on a hill there are useful and adaptable garden/basement storage rooms. The first sits under the dining room area and provides a cool storage space. The second sits under the terrace off the living room and is used as a garden store. We are obliged to point out that the terrace needs some attention and ideally would be rebuilt. Neighbours have created additional living spaces in these areas.
The rear gardens are as previously mentioned a delight, with a pond, greenhouse and summer house. After 50 years thoughtful attention the garden is arguably now at its peak with a wonderful palate of colours and textures from over a dozen acer trees, numerous fruit trees and numerous other trees and shrubs to provide all-year interest. Steps lead down from the terrace at the rear of the house through exceptionally well-stocked shrub borders that give on to lawn. This in turn leads down towards the stream, with an area of fruit trees located over a bridge. Beyond this is an area of mature woodland which has shared access from neighbouring properties. The side boundaries for many of the neighbours remain unfenced which adds to the considerable charm of the garden itself and gives a tremendous sense of scale and openness. With a length of at least 250ft and with a softly flowing stream running through it an exceptional and tranquil place, but yet so close to the city and wider transport links.
Offered for sale with no onward chain.
Stoke Bishop Church of England Primary School – 0.7 Miles
Bristol Free School – 2.2 miles
Westbury-On-Trym – 1.4 Miles
Clifton Village – 2.3 Miles
Bristol City Centre – 2.9 Miles
Cribbs Causeway – 3.8 Miles
Property info
For more information about this property, please contact
Leese and Nagle Estate Agents Ltd, BS9 on +44 117 444 9518 * (local rate)
Disclaimer
Property descriptions and related information displayed on this page, with the exclusion of Running Costs data, are marketing materials provided by Leese and Nagle Estate Agents Ltd, and do not constitute property particulars. Please contact Leese and Nagle Estate Agents Ltd for full details and further information. The Running Costs data displayed on this page are provided by PrimeLocation to give an indication of potential running costs based on various data sources. PrimeLocation does not warrant or accept any responsibility for the accuracy or completeness of the property descriptions, related information or Running Costs data provided here.


































.png)