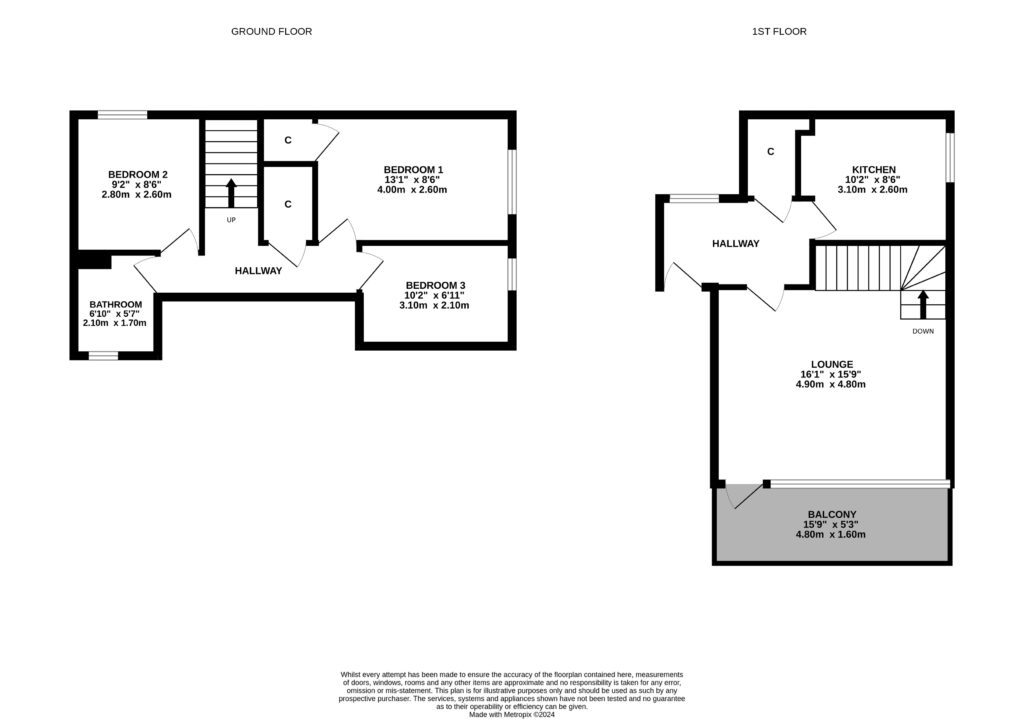Flat for sale in High Street, Linlithgow EH49
Just added* Calls to this number will be recorded for quality, compliance and training purposes.
Property features
- 3 Bedroom Maisonette
- High Street Location
- Walking Distance to Linlithgow Train Station
- Perfect for First Time Buyers and Investors
- Linlithgow Academy within Walking Distance
- 90m2
Property description
The Apartment
A fantastic opportunity to purchase this three-bedroom, maisonette apartment with views of the High Street. The property offers spacious accommodation and exceptional storage and is centrally placed for all local amenities. Early viewing is strongly advised to appreciate the potential and location on offer.
The internal accommodation comprises on the first floor, entrance hall, lounge, enclosed balcony with exceptional views, and kitchen. On the ground floor level there are three bedrooms, and a family bathroom. Warmth is provided by gas central heating and double glazing.
The block offers security entry into a well-maintained hallway and sits within landscaped grounds which are maintained by “Burgh Beautiful” at no cost to the householders. There is also ample residents parking both to the rear of the building and on the High Street.
The Location
364 High Street Park is located within the historic Royal Burgh of Linlithgow, which is steeped in history, with Linlithgow Palace at its heart. Linlithgow sits in the middle of the Scottish Lowlands and has a very popular, bustling town centre supporting a wide range of family-run businesses offering some of the best of food and drink, clothing, gifts and arts & crafts shops. Marks & Spencer's, Sainsbury, Tesco and Aldi supermarkets are all represented and excellent local schooling is available at both primary and secondary level. Linlithgow has excellent transport connections to all the major towns of central Scotland. The M9 gives quick access to Edinburgh and the M80 to Glasgow respectively. The railway station provides regular services to Glasgow and Edinburgh, making this an ideal base for commuting.
Council Tax: Band C
EPC Rating: D68
Directions - Using what3words search for "craftsman.raven.grazed".
Hall
Bright entrance hall with window and giving access to the lounge, kitchen and walk in cupboard where boiler is situated.
Lounge 4.90m X 4.80m
Spacious room with door to the enclosed balcony, Floor to ceiling window, further front facing window, with internal fitted blinds, open plan staircase, fully carpeted, radiator and fitted media unit built around fireplace.
Enclosed Balcony 4.80m X 1.60m
The enclosed balcony has original tiled flooring, a bank of double-glazed windows providing viewing over the High Street and town and space for associated furniture.
Kitchen 3.10m X 2.60m
The kitchen benefits from a range of wall and base units with contrasting worktop and laminate flooring. Side facing window and tiled splashback with appliances to include a stove style cooker with 4 burner gas hob, and double oven, fridge freezer, and washing machine.
Staircase and Landing
Carpeted staircase leads to the lower-level hallway which has a large cupboard with hanging rail and radiator.
Bedroom 1 4.00m X 2.60m
Generously proportioned double room with double glazed front facing window, carpeted flooring, radiator and fitted wardrobe.
Bedroom 2 2.80m X 2.60m
A further double bedroom with carpeted flooring, double glazed window, under stairs linen cupboard and radiator.
Bedroom 3 3.10m X 2.10m
A single bedroom with front facing window, carpeted flooring, and radiator.
Bathroom
White wc, washbasin, bath with overhead Triton shower, granite stone tiled floor, heated towel rail, mirror with overhead light, and frosted window with fitted blind.
Agents Note
We believe these details to be accurate, however it is not guaranteed, and they do not form any part of a contract. Fixtures and fittings are not included unless specified otherwise. Photographs are for general information, and it must not be inferred that any item is included for sale with the property. Areas, distances, and room measurements are approximate only and the floorplans, which are for illustrative purposes only, may not be to scale.
Property info
For more information about this property, please contact
Halliday Homes, EH49 on +44 1506 321292 * (local rate)
Disclaimer
Property descriptions and related information displayed on this page, with the exclusion of Running Costs data, are marketing materials provided by Halliday Homes, and do not constitute property particulars. Please contact Halliday Homes for full details and further information. The Running Costs data displayed on this page are provided by PrimeLocation to give an indication of potential running costs based on various data sources. PrimeLocation does not warrant or accept any responsibility for the accuracy or completeness of the property descriptions, related information or Running Costs data provided here.


























.png)
