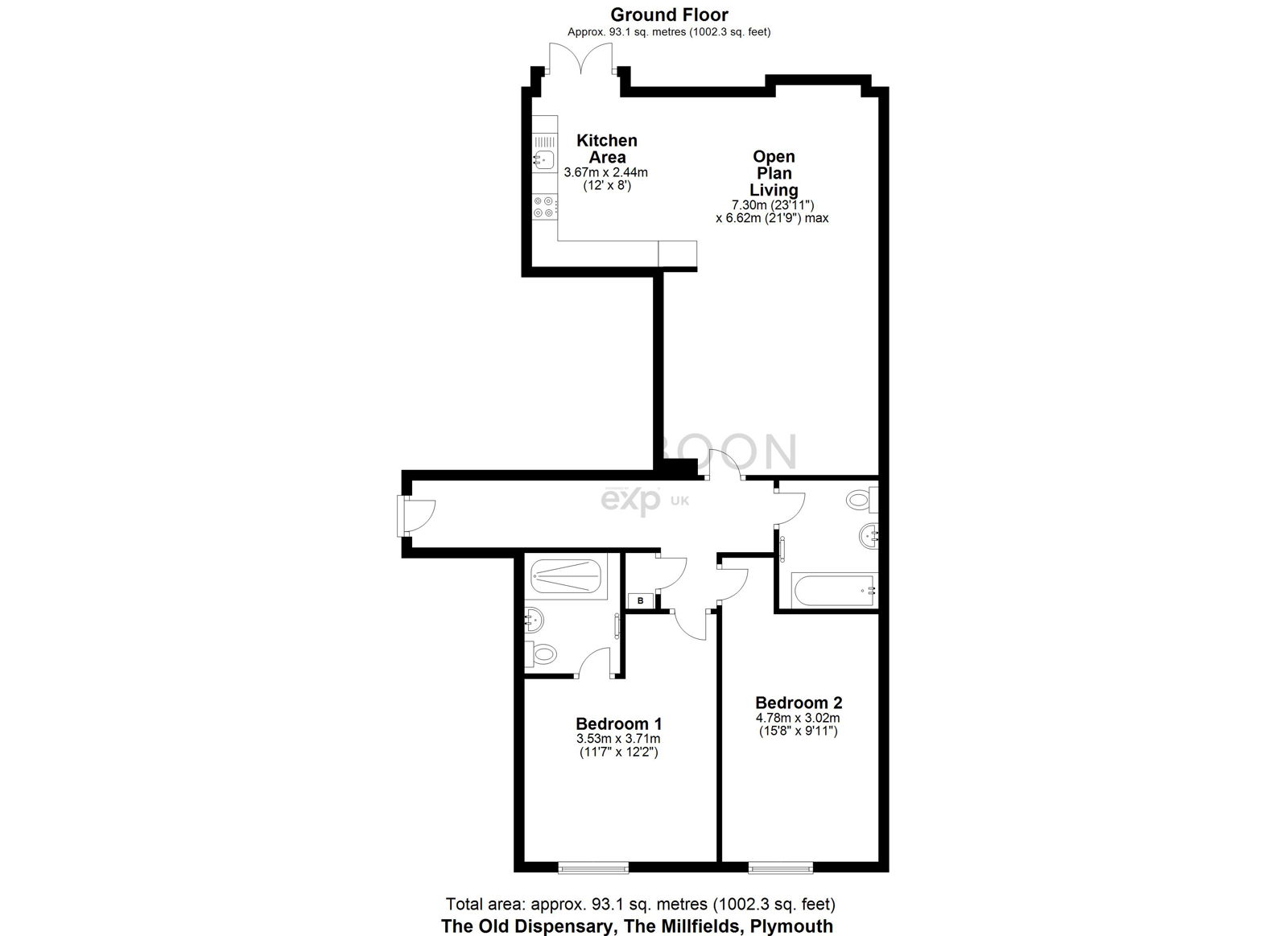Flat for sale in The Old Dispensary, The Millfields PL1
Just added* Calls to this number will be recorded for quality, compliance and training purposes.
Utilities and more details
Property features
- Please Quote LB0690 When Arranging A Viewing
- Grade II Listed Building
- Gorgeous, Ground Floor Apartment Located In A 24 Hour Gated Development
- Two Double Bedrooms
- Superb Open Plan Living Space
- Private Garden
- Two Allocated Parking Spaces
- Main En-Suite & Complementary Bathroom
- Basement Storage
- No Onward Chain
Property description
**Please Quote LB0690 When Arranging a Viewing**
The Millfields is a former Royal Naval Hospital which has been developed to create a secure development in the heart of Plymouth City Centre.
Located close to Plymouth City Centre which has a wide range of local and national traders, a wide range of eateries and the Theatre Royal.
The Barbican and Plymouth Hoe are located a short commute away with an array of restaurants, bars, cafes and local traders. Millbay marina is a short walk away as is Royal William Yard and Victoria Park, which backs onto the Millfields.
This unique development has 24 hour security making this development perfect for a bolt-hole or use for permanent occupation. There are a wide range of local businesses located within The Millfields.
Plymouth has a train station with direct access into London Paddington and Birmingham New Street. Plymouth City Centre has Drake Circus Shopping Centre and the Barcode Leisure Complex, plus the Theatre Royal.
The Property
Located on the ground floor, you enter the property into a large entrance hall, which has doors leading into the open plan living space, both double bedrooms, the bathroom and a storage cupboard. There is a telephone entry system and Hive thermostat, plus lvt flooring to finish.
The open plan living space is a superb size, with high ceilings, a well equipped kitchen and wall mounted lighting. There are two striking lights and a beautiful dresser. The room has an abundance of power points and French doors which open out onto the private garden space.
The kitchen has a range of matching wall and base mounted units, complete with a Silestone work surface over. There is a stainless steel sink, with mixer tap over, an array of integral appliances and a glass splash back behind the four ring induction hob.
Both bedrooms are an excellent size, with matching pendent lights and windows to the rear elevation. Both bedrooms have been recently decorated and fitted with brand new carpets.
The main bedroom has an en-suite shower room, with a walk in shower with a rainfall shower head, floating w/c, hand wash basin, tiled splash backs and lvt flooring. There is a mirrored storage cupboard with light, power point and a heated towel rail to finish.
The complementary bathroom has a jacuzzi bath, with a shower overhead, floating w/c, hand wash basin, tiled splash backs and lvt flooring. There is a mirrored storage unit with light, power point and heated towel rail to finish.
The apartment has been sympathetically designed to create a beautiful living space. The high ceilings help give a sense of space and stature, with a perfect blend of period features with a modern twist.
Outside
There is a small garden which is used as a seating area and is accessed via French doors from the kitchen. The seating area has composite decking, outside lighting and is walled.
Located close to the property are two allocated parking spaces. There is a lift in the communal area which goes to each floor and to the basement. Within the basement, is a large storage cage and a communal storage room.
The Millfields has large, wonderfully kept, communal gardens which are enjoyed by the residents. There is ample visitor parking located close by the apartment.
Tenure & Services
Tenure - Share of Freehold
Lease Length - 969 Years (999 Years from 1995)
Service Charge & Ground Rent - £3320 Per Annum
Services - Mains Gas, Water, Drainage, Electricity. Connected to Broadband
Council Tax Band - C
EPC - C
Property info
For more information about this property, please contact
eXp World UK, WC2N on +44 330 098 6569 * (local rate)
Disclaimer
Property descriptions and related information displayed on this page, with the exclusion of Running Costs data, are marketing materials provided by eXp World UK, and do not constitute property particulars. Please contact eXp World UK for full details and further information. The Running Costs data displayed on this page are provided by PrimeLocation to give an indication of potential running costs based on various data sources. PrimeLocation does not warrant or accept any responsibility for the accuracy or completeness of the property descriptions, related information or Running Costs data provided here.
































.png)
