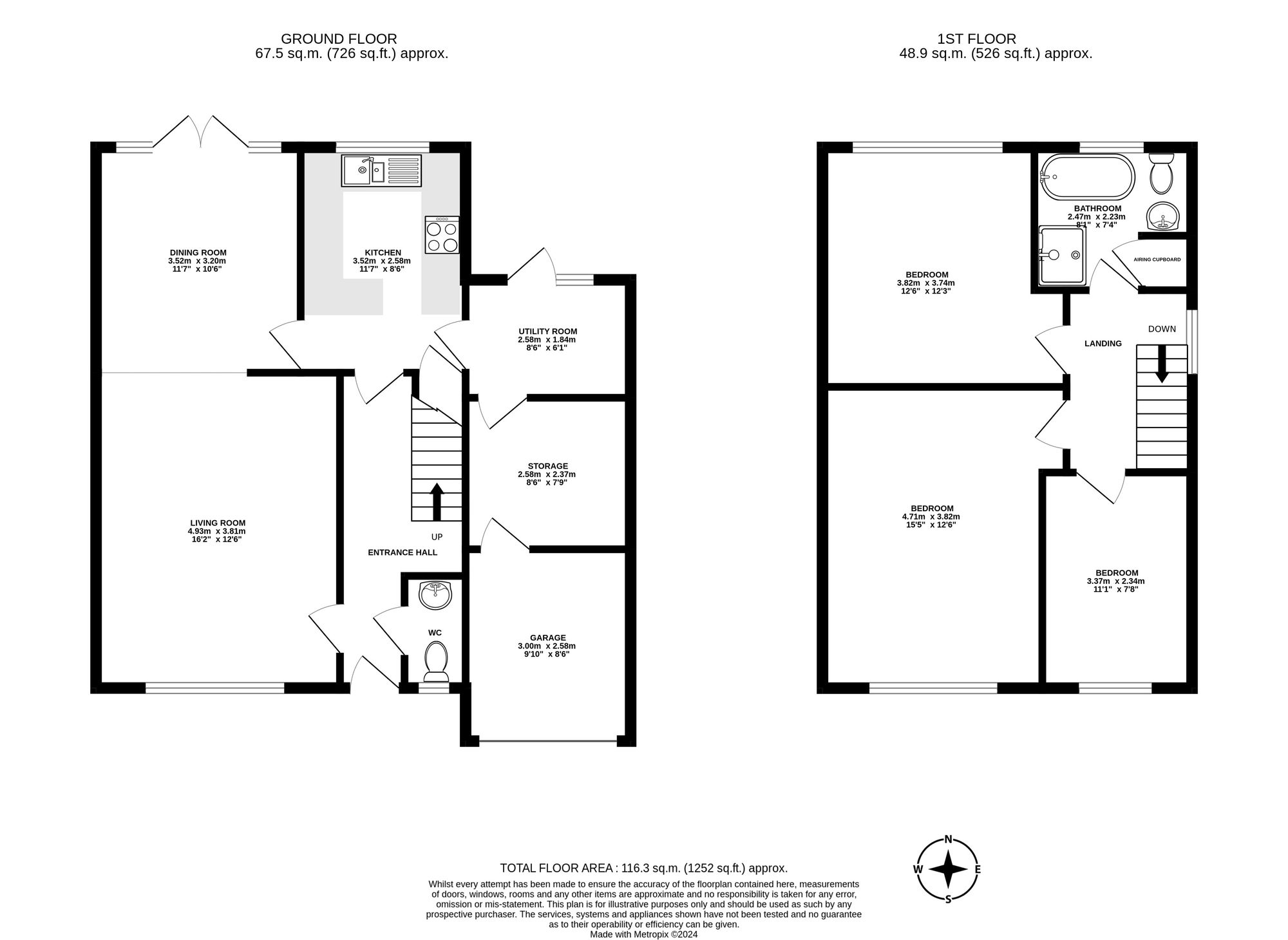Link-detached house for sale in Home Platt, Sharpthorne RH19
* Calls to this number will be recorded for quality, compliance and training purposes.
Property features
- Detached family home
- Three bedrooms
- Open plan living/dining room
- Modern fitted kitchen
- Private rear garden
- Part converted garage
- Utility room
- Driveway parking
- Quiet cul-de-sac location
- Quaint village location
Property description
This stunning three bedroom, detached family home, resides within a quiet cul-de-sac in the quaint and quiet village of Sharpthorne. The current owners have improved the property over their ownership and offers 1252sq ft of versatile living accommodation arranged over two floors.
The accommodation briefly comprises: Storm porch; reception hallway with under stair storage; downstairs cloakroom with low-level WC and wash hand basin; open plan living/dining room with a log burning stove and patio doors leading to the rear garden; fitted kitchen with under floor heating, a range of wall and base level units, integrated fridge and dishwasher, sink and drainer, double ovens, electric hob, breakfast bar and a view into the garden; utility room with a door leading to the rear. A second utility area in the converted portion of the integral garage with wall units and space for a freezer completes the ground floor.
The first floor comprises: Spacious landing with access to the loft above; master bedroom with a view to the front aspect; double guest bedroom overlooking the rear garden; small double guest bedroom outlooking to the front aspect. A family bathroom with a low-level WC, wash hand basin, bath and seperate shower plus an airing cupboard, concludes the accommodation.
Externally, the property further benefits from driveway parking for multiple vehicles, an electrical charging point and a partially converted integral garage. The secluded and secure rear garden is mostly laid to lawn with a raised patio abutting the rear of the property all being accessed via a timber gate.
EPC Rating: F
Property info
For more information about this property, please contact
Mansell McTaggart - East Grinstead, RH19 on +44 1342 602896 * (local rate)
Disclaimer
Property descriptions and related information displayed on this page, with the exclusion of Running Costs data, are marketing materials provided by Mansell McTaggart - East Grinstead, and do not constitute property particulars. Please contact Mansell McTaggart - East Grinstead for full details and further information. The Running Costs data displayed on this page are provided by PrimeLocation to give an indication of potential running costs based on various data sources. PrimeLocation does not warrant or accept any responsibility for the accuracy or completeness of the property descriptions, related information or Running Costs data provided here.



































.png)

