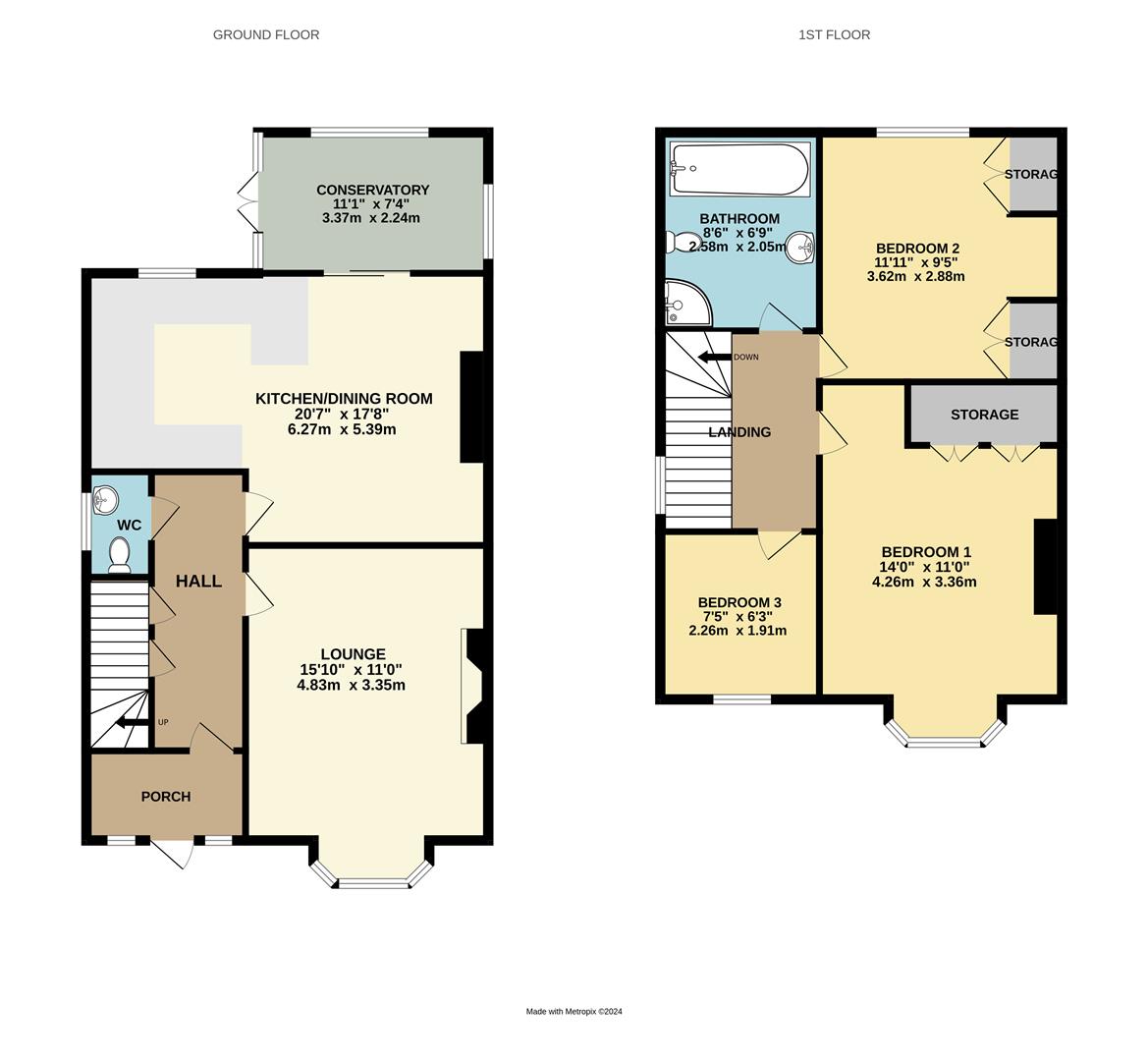Semi-detached house for sale in Hythe Avenue, St. Leonards-On-Sea TN38
* Calls to this number will be recorded for quality, compliance and training purposes.
Property features
- 1930's Semi Detached House
- Three Bedrooms
- Bay Fronted Living Room
- Open Plan Kitchen / Dining Room
- Modern Fitted Bathroom
- Beautiful Rear Garden
- Garage
- Sought After Location
- Characterful Property
- Gas Central Heating
Property description
Nestled in the sought-after location of Hythe Avenue, St. Leonards-On-Sea, this charming semi-detached house built in the 1930s is a true gem. Boasting two reception rooms, three bedrooms, and a bathroom, this property offers ample space for comfortable living.
As you step inside, you'll be greeted by a well-presented interior that exudes warmth and character. The abundance of natural light flooding through the windows creates a bright and airy atmosphere, making every room feel inviting and cosy.
One of the highlights of this property is its sunny garden, perfect for enjoying a morning coffee or hosting summer gatherings with friends and family. The presence of a garage adds convenience and provides extra storage space for your belongings, it also benefits from an inspection chamber for any car enthusiasts.
With its classic 1930s charm and modern comforts, this home on Hythe Avenue is sure to capture your heart. Don't miss the opportunity to make this delightful property your own and experience the quintessential British lifestyle in this wonderful abode.
Dining Room (3.64 x 2.98 (11'11" x 9'9"))
Kitchen (2.63 x 2.41 (8'7" x 7'10"))
Lounge (4.83 x 3.35 (15'10" x 10'11"))
Conservatory (3.37 x 2.24 (11'0" x 7'4"))
Bedroom One (4.26 x 3.36 (13'11" x 11'0"))
Bedroom Two (3.62 x 2.88 (11'10" x 9'5"))
Bedroom Three (2.26 x 1.91 (7'4" x 6'3"))
Bathroom (2.58 x 2.05 (8'5" x 6'8"))
Council Tax Band-b-£1,896 Per Annum
Property info
For more information about this property, please contact
Oakfield, TN34 on +44 1424 839678 * (local rate)
Disclaimer
Property descriptions and related information displayed on this page, with the exclusion of Running Costs data, are marketing materials provided by Oakfield, and do not constitute property particulars. Please contact Oakfield for full details and further information. The Running Costs data displayed on this page are provided by PrimeLocation to give an indication of potential running costs based on various data sources. PrimeLocation does not warrant or accept any responsibility for the accuracy or completeness of the property descriptions, related information or Running Costs data provided here.

























.png)


