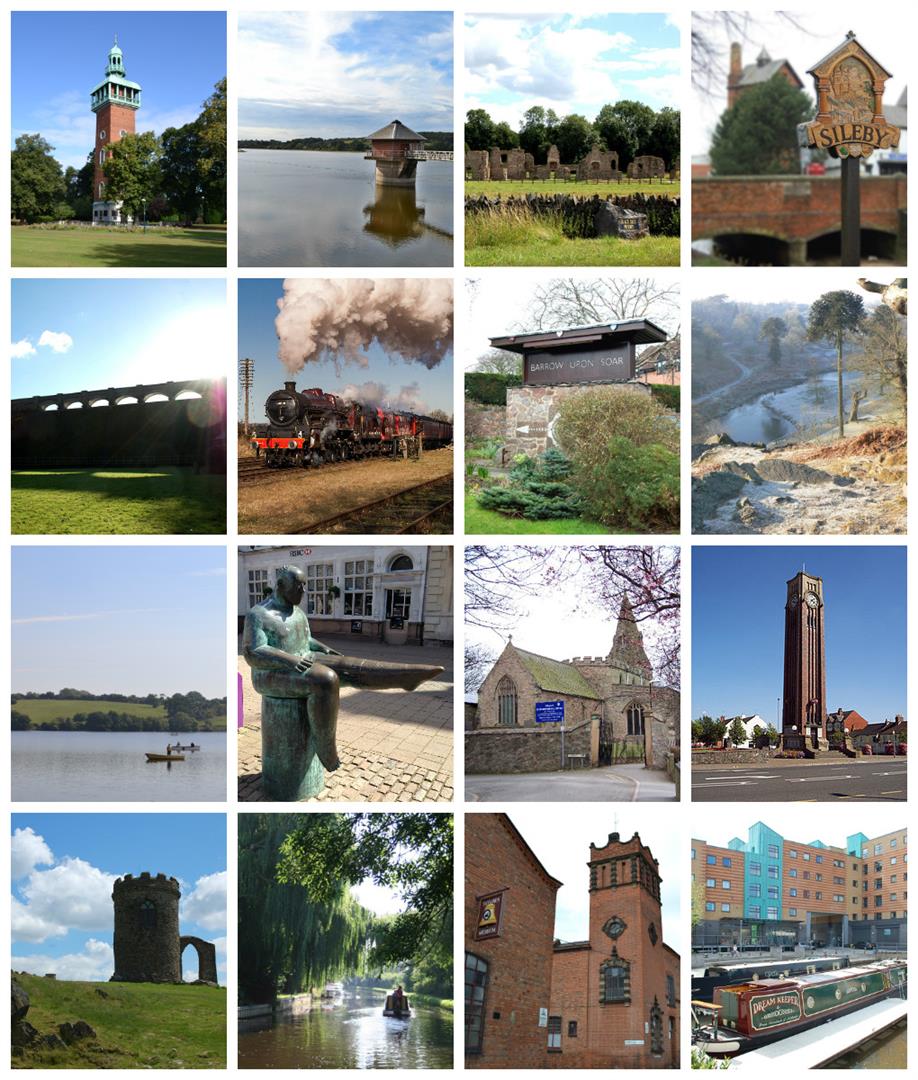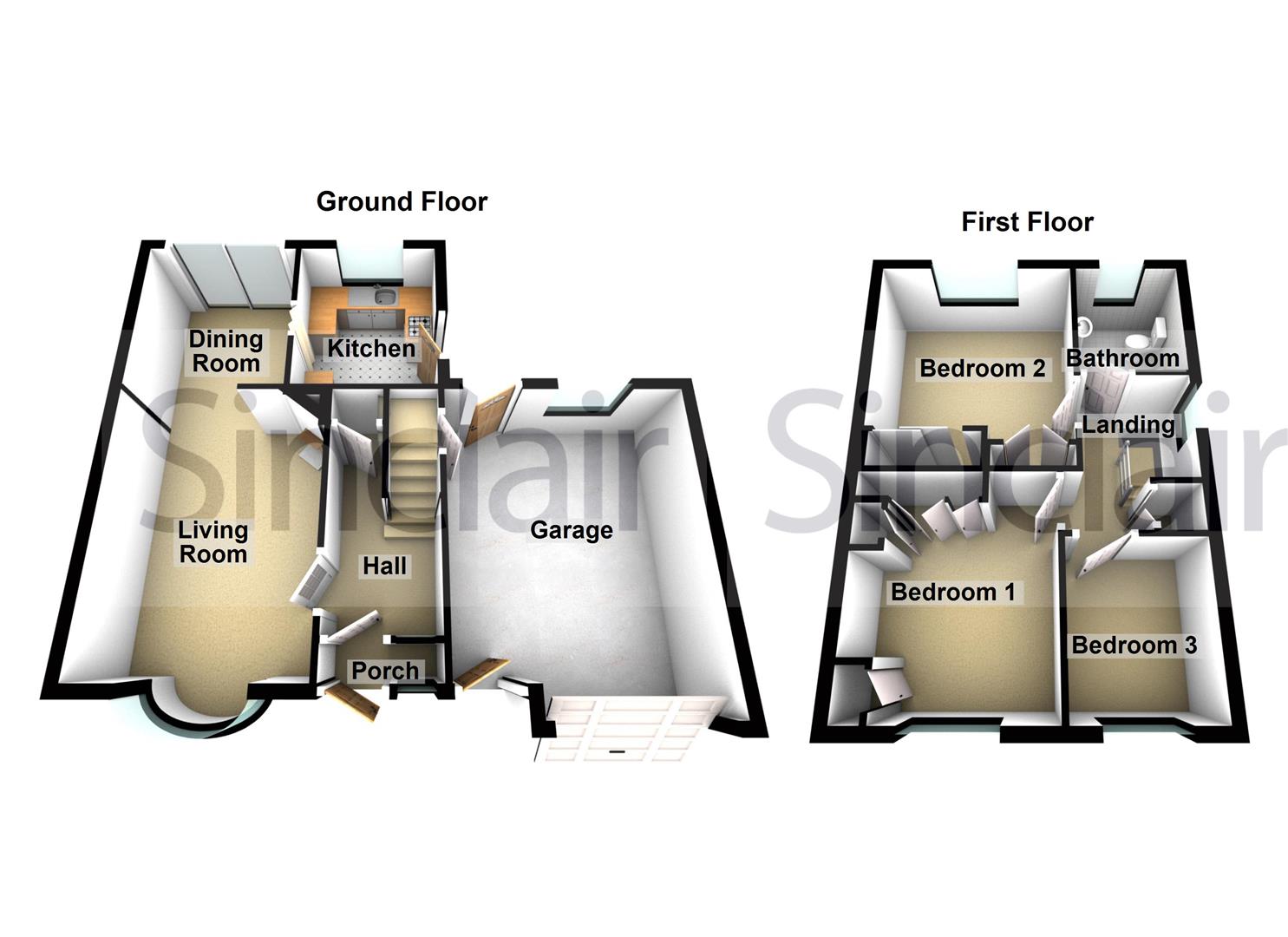Semi-detached house for sale in Harrowgate Drive, Birstall, Leicestershire LE4
* Calls to this number will be recorded for quality, compliance and training purposes.
Property features
- Sought After Residential Location
- Three Bedrooms
- Lovely Mature Rear Garden
- 16'1" x 12'2" Garage
- Baxi Combination Boiler
- No Upward Chain
Property description
Offered with no upward chain this gable fronted semi detached residence situated on the ever popular 'Gates Estate'. The property benefits from uPVC double glazing and a Baxi combination gas fed boiler and has accommodation which in brief comprises: Porch, reception hall with cloaks cupboard, living room which opens to the dining room, fitted kitchen, three bedrooms and family bathroom. Outside there is a front garden, driveway providing off road car standing, 16'1" x 12'2" garage; and the rear garden enjoys a private and southerly rear aspect with decking and lawned area's.
UPVC double glazed entrance door with inset leaded light window and adjacent matching windows through to the porch.
Porch
The porch has an entrance door and side opaque glass window through to the reception hall.
Reception Hall
The reception hall has a meter cupboard, stairs accessing the first floor, radiator, door accessing a cloaks cupboard and the main living room.
Living Room (4.50m x 3.30m (14'9" x 10'10" ))
(Including fireplace)
uPVC double glazed leaded light bow window to the front elevation, radiator, feature fireplace with tiled hearth, brick back and an inset multi fuel burning stove with a solid wooden over mantel. Open access to the dining room.
Dining Room (2.87m x 2.69m (9'5" x 8'10"))
UPVC double glazed tilt and slide patio door overlooking and accessing the garden, radiator and access to the fitted kitchen.
Fitted Kitchen (3.28m x 2.46m (10'9" x 8'1"))
The kitchen is fitted with a one and a half bowl single drainer stainless steel sink unit with chrome mixer tap over and cupboards under. There is a range of fitted units to the wall and base with chrome bar handles, roll edge work surface and tiled surround. Five ring stainless steel gas hob with oven under and extractor fan over, plumbing for washing machine and space for a tall standing fridge freezer. UPVC double glazed window to the rear elevation overlooking the garden, uPVC double glazed door with inset opaque glass window to the side elevation, garden and oversized garage.
On The First Floor
On the first floor a landing gives way to three bedrooms and bathroom. UPVC double glazed opaque glass window to the side elevation, double over stair storage cupboard and loft access hatch.
Bedroom One (3.63m x 3.02m (11'11" x 9'11"))
(Including bedroom furniture)
uPVC double glazed leaded light window to the front elevation, radiator and a range of fitted bedroom furniture including chest of drawers, wardrobe / cupboards, overhead storage and bedside tables.
Bedroom Two (3.40m x 3.07m (11'2" x 10'1"))
(To the front of wardrobe / cupboards)
uPVC double glazed window to the rear elevation overlooking the garden, radiator, fitted wardrobe / cupboards and a further cupboard housing the Baxi combination gas fed boiler with additional storage.
Bedroom Three (2.54m x 2.18m (8'4" x 7'2"))
UPVC double glazed leaded light window to the front elevation. Radiator.
Bathroom
The bathroom is fitted with a corner panel bath with shower over, vanity unit with inset wash hand basin, chrome mixer taps and cupboards under. Low flush WC, radiator and uPVC double glazed opaque glass window to the rear elevation.
Outside
To the front of the property is a walled boundary and front garden with a variety of ornamental trees, plants and shrubs. Block paved driveway leading to the oversized garage.
The garage is 16'1" x 12'2 with an up and over door, electric light and power, personal access door to the front driveway, under stair storage cupboard, work bench to the rear, uPVC double glazed window and further personal access door leading to the rear garden.
The rear garden enjoys privacy to the rear boundary with a south facing aspect, timber decked areas, patio seating areas and garden laid to lawn. There is a variety of plants shrubs and trees and central pond feature.
Property info
Sinclcollage.Jpg View original

Harrogate.Jpg View original

For more information about this property, please contact
Sinclair Estate Agents – Charnwood, LE12 on +44 1509 606067 * (local rate)
Disclaimer
Property descriptions and related information displayed on this page, with the exclusion of Running Costs data, are marketing materials provided by Sinclair Estate Agents – Charnwood, and do not constitute property particulars. Please contact Sinclair Estate Agents – Charnwood for full details and further information. The Running Costs data displayed on this page are provided by PrimeLocation to give an indication of potential running costs based on various data sources. PrimeLocation does not warrant or accept any responsibility for the accuracy or completeness of the property descriptions, related information or Running Costs data provided here.






























.png)


