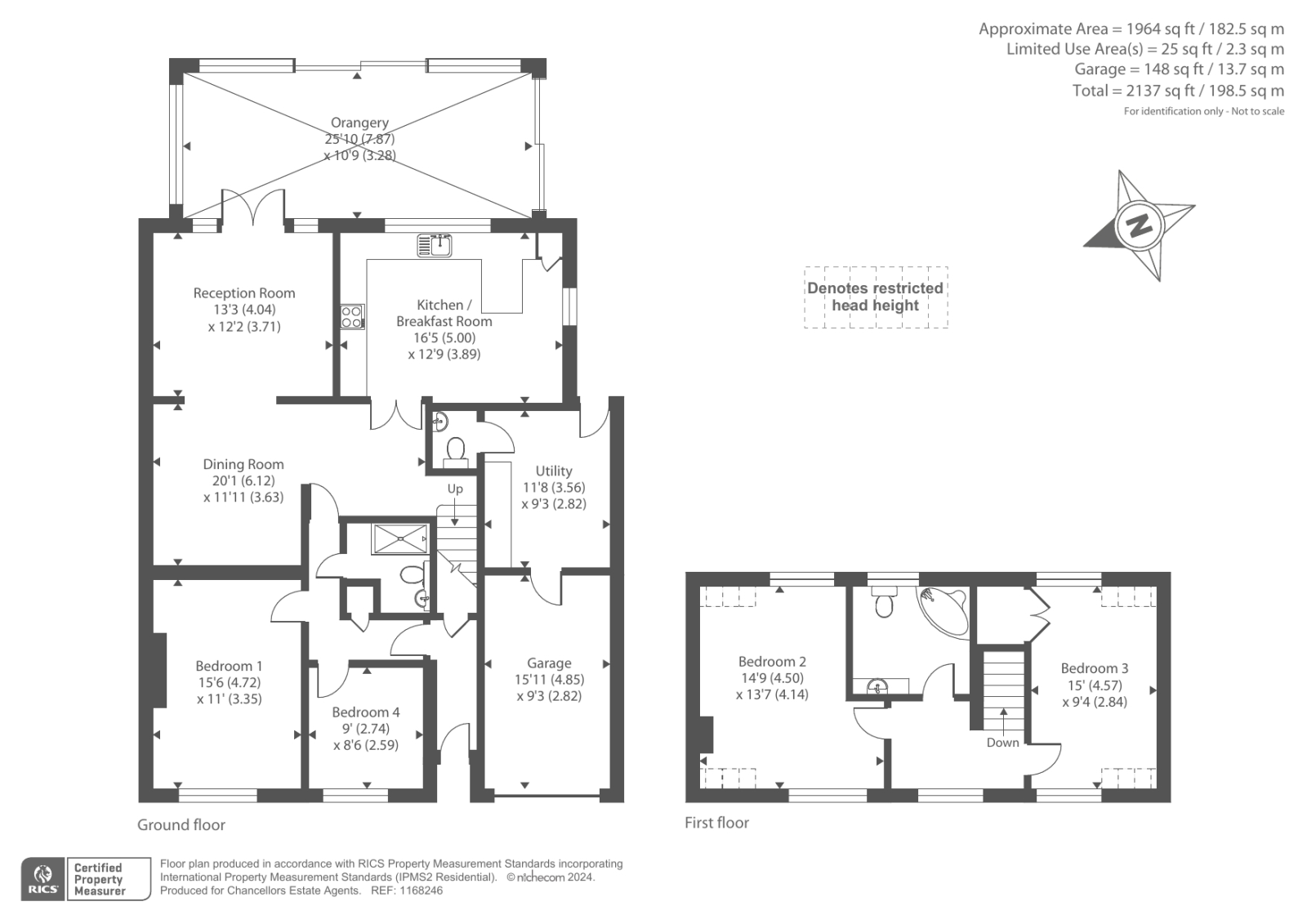Semi-detached house for sale in Oakley, Buckinghamshire HP18
* Calls to this number will be recorded for quality, compliance and training purposes.
Property features
- Chain Free
- Village Location
- Three Reception Rooms
- Ample Driveway Parking
- Private Rear Garden
- Single Garage
- Four Bedrooms
- Front and Rear Garden
Property description
Property Description
Nestled in the heart of the village of Oakley, this four bedroom property is ideal for families or those seeking a tranquil lifestyle. Highlights include three reception rooms, an ample sized kitchen with utility, private rear garden and driveway parking. Viewing is recommended.
Property Details
On the ground floor, you'll find two well-proportioned bedrooms, ideal for guests or as a home office, along with a bathroom for convenience. The open-plan dining and living room is perfect for both relaxation and entertaining, flowing effortlessly into a generous kitchen that provides plenty of workspace and storage. A separate utility room adds practicality to daily routines. The property has been thoughtfully extended to the rear, showcasing a modern orangery that fills the space with natural light and offers serene views over the rear garden.
Upstairs, there are two spacious double bedrooms, each offering ample storage and comfort, along with a family bathroom.
Externally, the property boasts a maintained garden, providing a private sanctuary for outdoor living or gardening enthusiasts. There’s also ample driveway parking for multiple cars, complemented by a single garage that offers additional storage or secure parking.
Located in the idyllic village of Oakley, this home offers the best of rural living with convenient access to local amenities. Don't miss the opportunity to make this delightful property your own—arrange a viewing today to fully appreciate all it has to offer.
Video Viewings:
If proceeding without a physical viewing please note that you must make all necessary additional investigations to satisfy yourself that all requirements you have of the property will be met. Video content and other marketing materials shown are believed to fairly represent the property at the time they were created.
Property reference 5522971
Property info
For more information about this property, please contact
Chancellors - Thame Sales, OX9 on +44 1865 680417 * (local rate)
Disclaimer
Property descriptions and related information displayed on this page, with the exclusion of Running Costs data, are marketing materials provided by Chancellors - Thame Sales, and do not constitute property particulars. Please contact Chancellors - Thame Sales for full details and further information. The Running Costs data displayed on this page are provided by PrimeLocation to give an indication of potential running costs based on various data sources. PrimeLocation does not warrant or accept any responsibility for the accuracy or completeness of the property descriptions, related information or Running Costs data provided here.




























.png)

