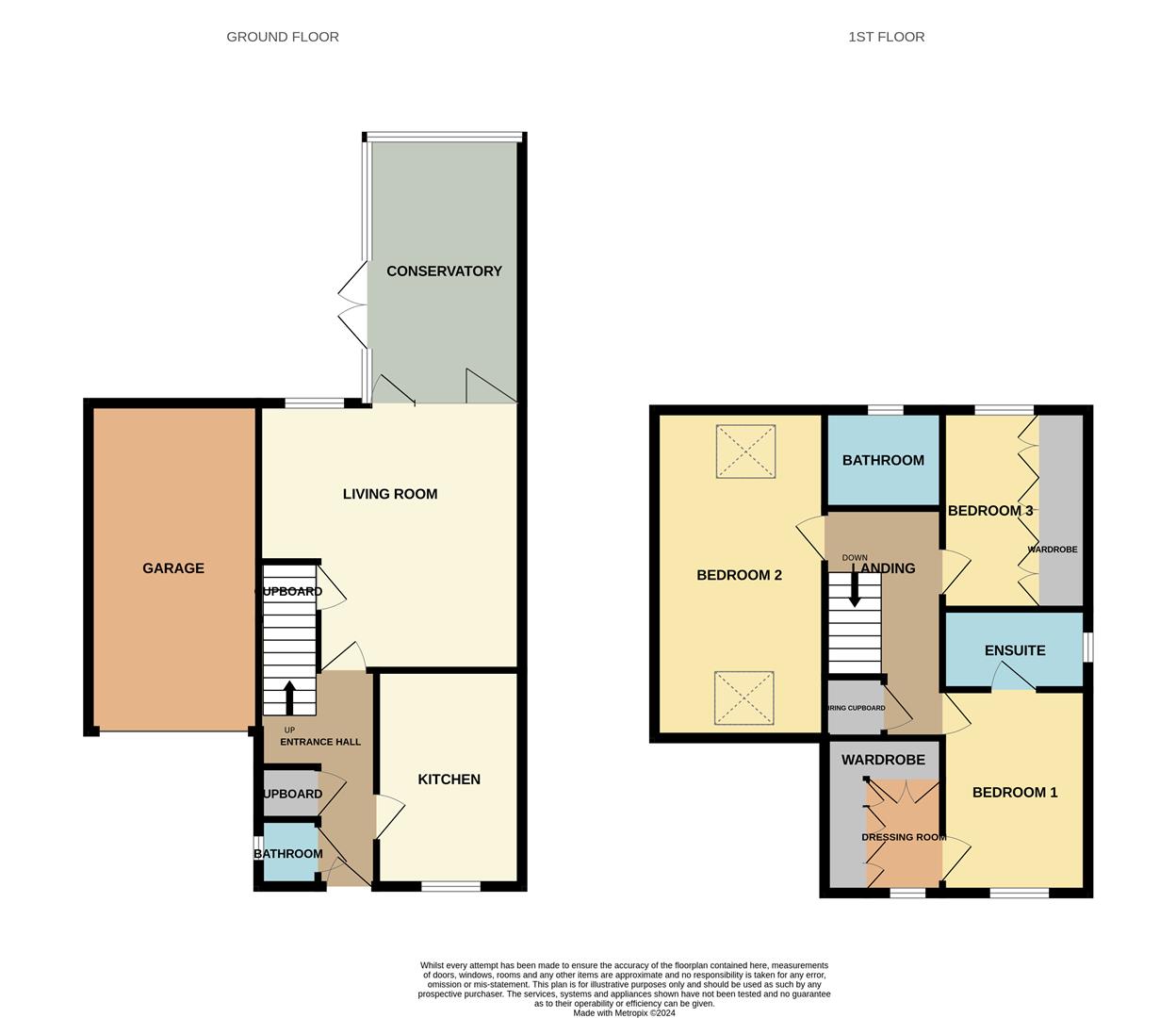Detached house for sale in Milnes Way, Carlton Colville NR33
Just added* Calls to this number will be recorded for quality, compliance and training purposes.
Property features
- Gorgeous detached family home
- 3/4 bedrooms
- Renovated to an extremely high standard
- Master bedroom with an ensuite shower room & dressing room
- Versatile dressing room space which could be converted back to a bedroom if required
- Off road parking & garage
- Set on a cul-de-sac in a sought after location
- Spacious reception rooms
- A well-kept rear garden
- Neff appliances, Rocha bathroom suites & Aeon radiators throughout
Property description
This stunning detached family home in Carlton Colville, Suffolk, offers modern comforts and versatility, having been meticulously renovated to an exceptionally high standard throughout. Set within a cul-de-sac in a sought-after location, the property features spacious reception rooms, off-road parking, a garage and a well-kept rear garden. With 3/4 bedrooms, including a luxurious master suite with an ensuite shower room and dressing room, this home provides flexible living options. The dressing room could be converted back into a fourth bedroom if desired. Located close to local amenities and schools, this home is perfect for the entire family.
Location
This home is located in Carlton Colville, on the edge of Lowestoft and Oulton Broad, which is one of the entry points to the stunning Norfolk Broads. Carlton Colville itself benefits from local amenities including schools and supermarkets, whilst offering an easy access link into Lowestoft town centre. Lowestoft provides a central train station and an additional range of amenities.
Summary
This stunning detached family home in Carlton Colville, Suffolk, offers modern comforts and versatility, having been meticulously renovated to an exceptionally high standard throughout. Set within a cul-de-sac in a sought-after location, the property features spacious reception rooms, off-road parking, a garage and a well-kept rear garden. With 3/4 bedrooms, including a luxurious master suite with an ensuite shower room and dressing room, this home provides flexible living options. The dressing room could be converted back into a fourth bedroom if desired. Located close to local amenities and schools, this home is perfect for the entire family.
Entrance Hall
Composite uPVC double glazed door, solid oak floor, stainless steel Aeon radiator, spotlights, solid oak doors to WC, cupboard, living room and solid oak stairs leading to first floor.
Wc (0.82m x 1.14m (2'8" x 3'8"))
Tiled floor/walls, uPVC double glazed window with fitted blind, low level WC, hand wash basin and electric underfloor heating.
Kitchen (2.47m x 3.67m (8'1" x 12'0"))
Tiled floor, uPVC double glazed window with shutters, electric underfloor heating, spotlights, fitted kitchen, one and a half sink with drainer & mixer tap, water softener, fresh water filter, built-in TV, integrated Neff appliances including; fridge/freezer, separate half freezer, hob, double oven unit, microwave, dishwasher and washing machine.
Living Room (4.36m (max) x 4.54m (max) (14'3" (max) x 14'10" (m)
Solid oak floor, uPVC double glazed window with shutters, stainless steel radiator, built in entertainment unit, spotlights, solid oak door to cupboard and bifold doors leading to conservatory.
Conservatory/Dining Room (2.63m x 4.53m (8'7" x 14'10"))
Solid oak floor, uPVC double glazed with fitted blinds, brick built side wall, uPVC double glazed roof with tinted uv protection film, uPVC double glazed doors opening to garden.
Stairs Leading To The First Floor Landing
Solid oak floor, solid oak banister, stainless steel radiator, spotlights, solid oak doors leading to all bedrooms, bathroom and airing cupboard.
Bedroom 1 (2.65m x 3.86m (8'8" x 12'7"))
Solid oak floor, uPVC double glazed window with shutters, stainless steel radiator, built in TV, solid oak doors leading to ensuite and dressing room.
Ensuite Shower Room (2.62m x 1.36m (8'7" x 4'5"))
Tiled floor/walls, uPVC double glazed window with fitted blind, shower cubicle with glass shower screen, low level WC, hand wash basin with built in heated mirror vanity unit, heated towel rail, spotlights.
Dressing Room (1.86m (max) x 2.76m (max) (6'1" (max) x 9'0" (max))
Carpet, uPVC double glazed window with shutters, stainless steel radiator, fitted wardbrobe's.
Bedroom 2 (2.91m x 5.61m (in eaves) (9'6" x 18'4" (in eaves)))
Carpet, uPVC double glazed windows with fitted blinds, 2 x stainless steel radiators, spotlights.
Bedroom 3 (2.04m (max) x 3.02m (max) (6'8" (max) x 9'10" (max)
Carpet, uPVC double glazed window with shutters, stainless steel radiator, fitted wardrobe's.
Bathroom (1.83m x 1.68m (6'0" x 5'6"))
Tiled floor/walls, uPVC double glazed window with fitted blind, bath with shower above & glass shower screen, low level WC, hand wash basin, heated towel rail, spotlights.
Outside
To the front is a low maintenance front garden with garage and driveway.
To the rear is an enclosed garden with mature shrubs/plants, circular lawn with stone/shingle surround.
Agent Note
Fitted wardrobes can be left in the property by negotiation when making an offer.
Financial Services
If you would like to know if you can afford this property and how much the monthly repayments would be, Paul Hubbard Estate Agents can offer you recommendations on financial/mortgage advisors, who will search for the best current deals for first time buyers, buy to let investors, upsizers and relocators. Call or email in today to arrange your free, no obligation quote.
Property info
For more information about this property, please contact
Paul Hubbard Estate Agents, NR33 on +44 1502 392918 * (local rate)
Disclaimer
Property descriptions and related information displayed on this page, with the exclusion of Running Costs data, are marketing materials provided by Paul Hubbard Estate Agents, and do not constitute property particulars. Please contact Paul Hubbard Estate Agents for full details and further information. The Running Costs data displayed on this page are provided by PrimeLocation to give an indication of potential running costs based on various data sources. PrimeLocation does not warrant or accept any responsibility for the accuracy or completeness of the property descriptions, related information or Running Costs data provided here.

































.png)

