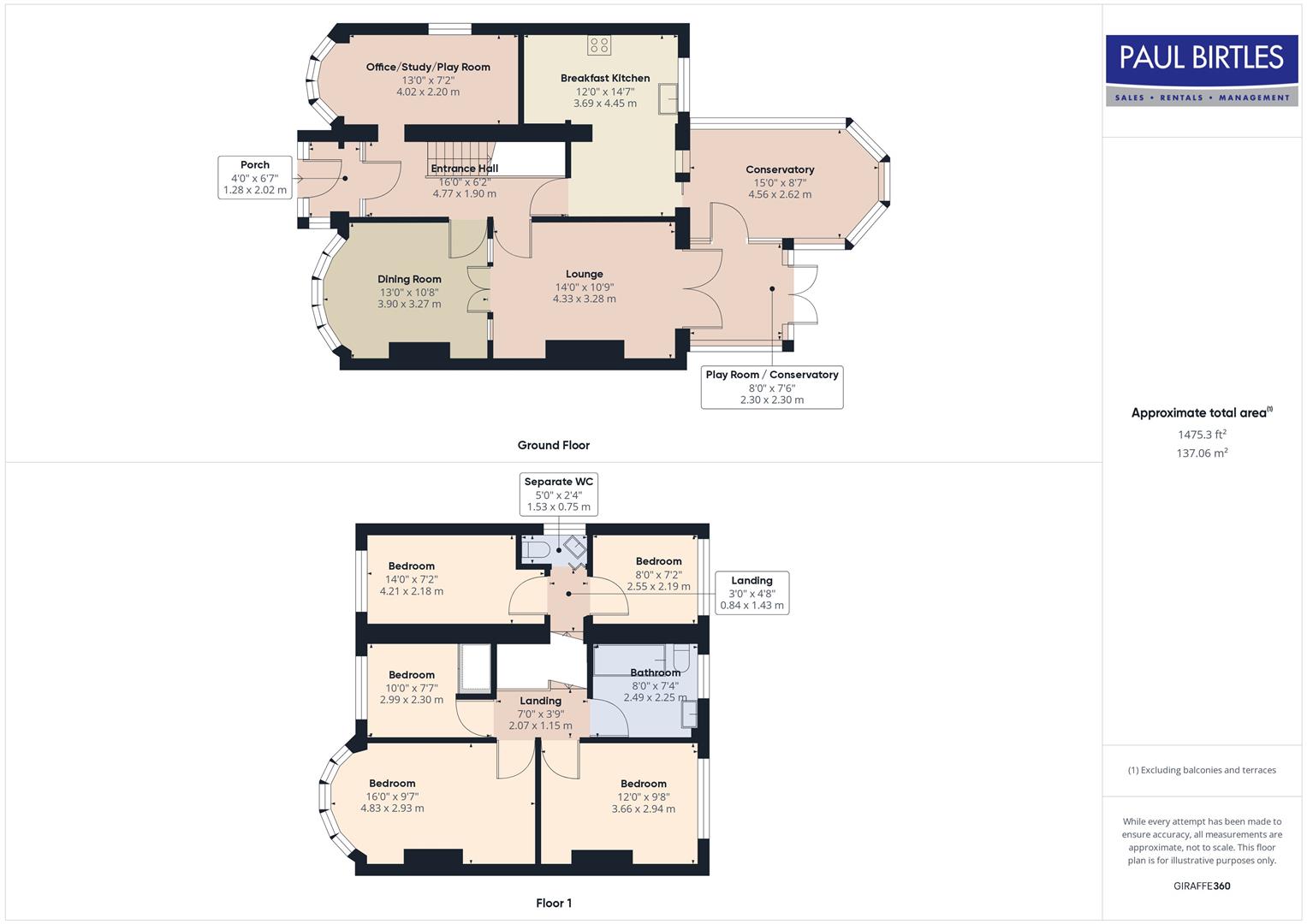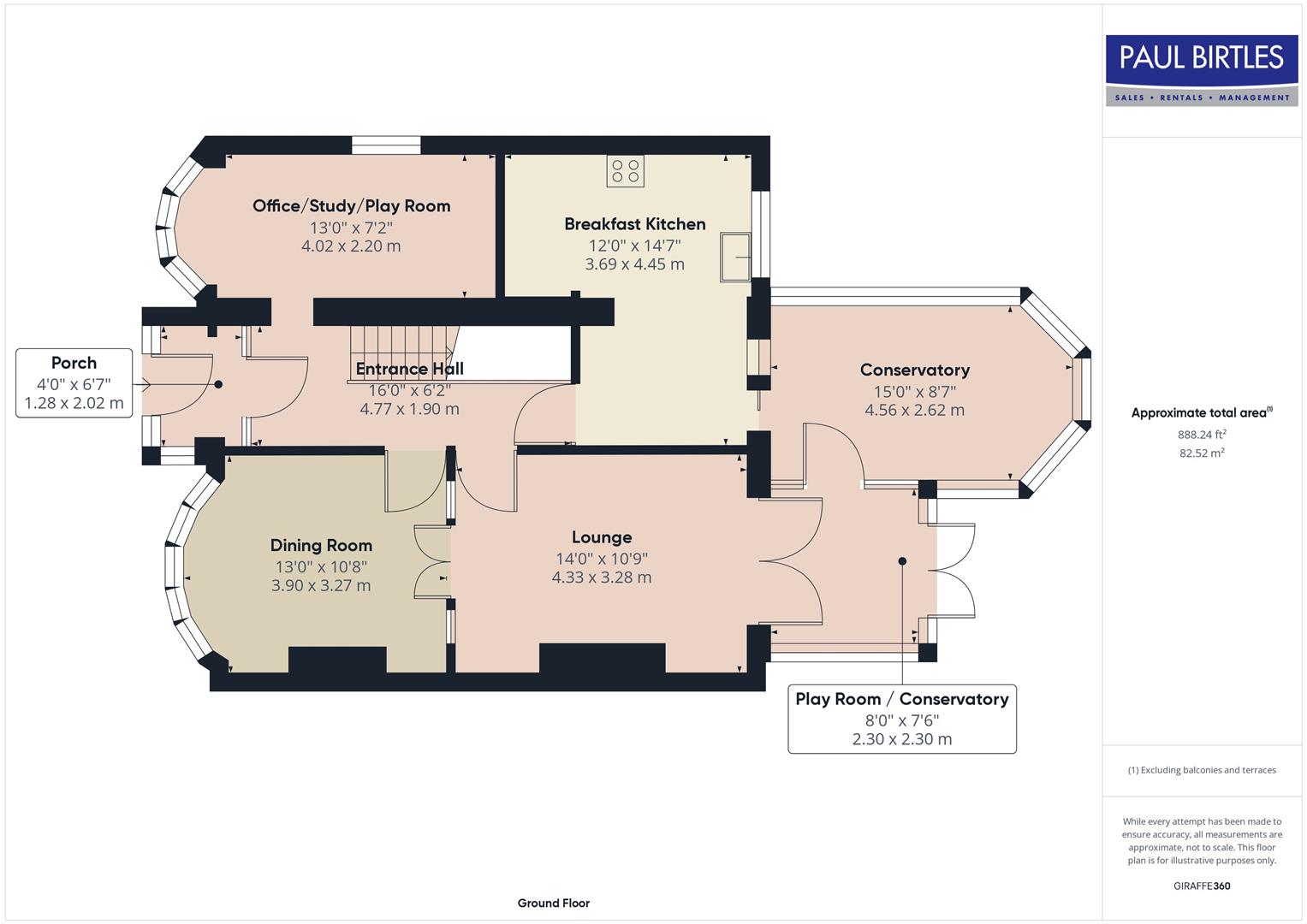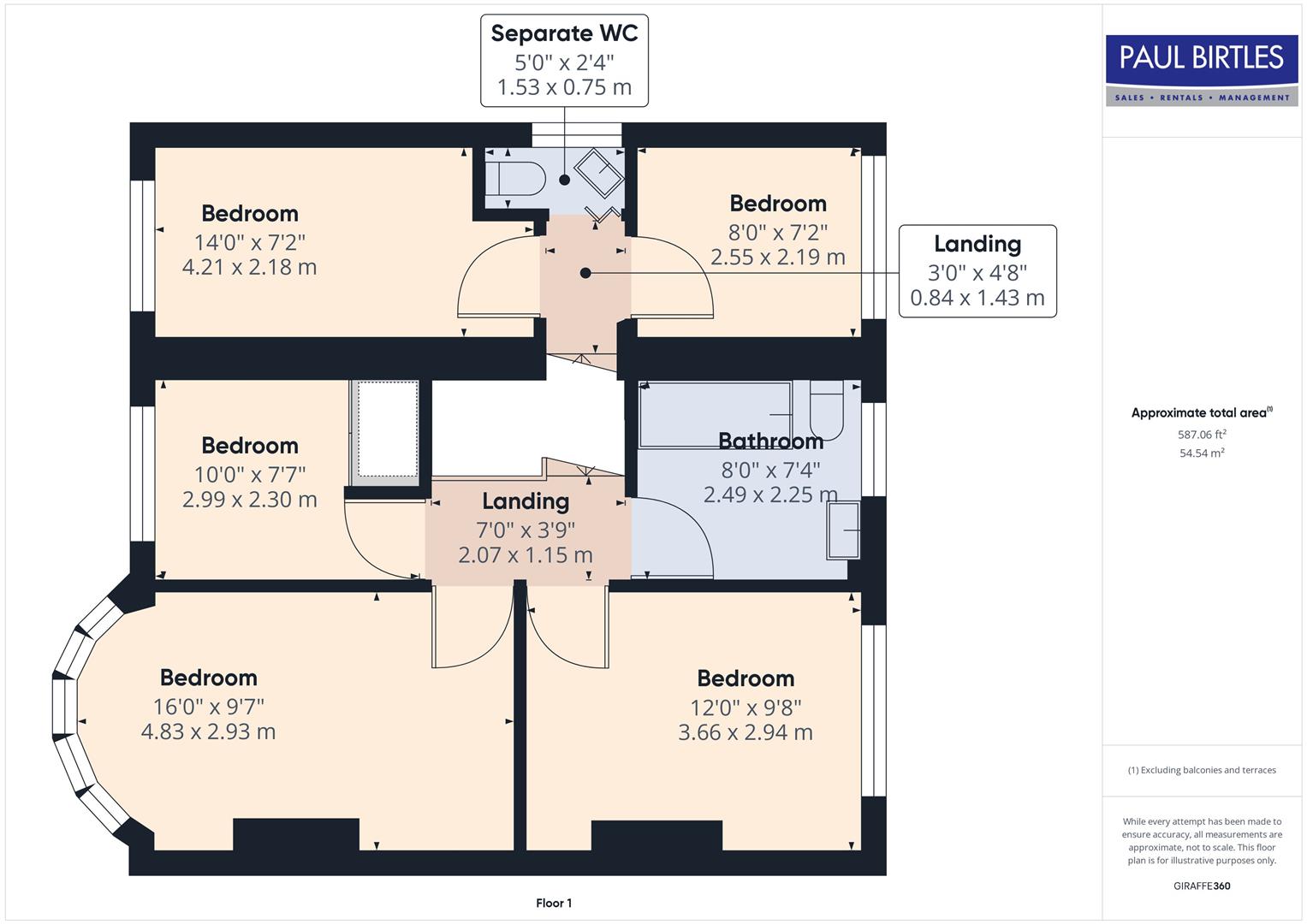Semi-detached house for sale in Westminster Road, Davyhulme, Manchester M41
* Calls to this number will be recorded for quality, compliance and training purposes.
Utilities and more details
Property description
*no ongoing vendor chain* A significantly extended five bedroom semi-detached property occupying a sought after location within catchment for Ofsted Rated Outstanding Davyhulme Primary School. Providing spacious family accommodation with multiple reception rooms and breakfast kitchen. Presented in excellent condition throughout. All bedrooms with fitted wardrobes. Well appointed family bathroom. Excellent off road parking facilities. Delightful enclosed rear garden with artificial grass and paved patio areas. Must be viewed to be appreciated. Originally built by Albert Locke Ltd. EPC Rating: C.
To The Ground Floor
Porch
Built on at the front of the property with entrance door and adjacent side windows. Laminate flooring.
Entrance Hall
With stairs off to the first floor rooms. Radiator. Laminate flooring. Excellent storage beneath the stairs.
Play Room/Office/Study
Currently utilised as a play/games room but could be utilised for a variety of uses including office/study/sitting room or downstairs bedroom. Bay window to the front. Radiator. Laminate flooring to match the hallway. Further window to the side elevation.
Dining Room
With a double glazed bay window to the front. Radiator. Double doors open to:
Lounge
With a radiator, wall lights and coal effect living flame gas fire set within a feature fireplace and surround. Double doors open to:
Play/Sun Room
Built on at the rear of the property With a fitted wall heater. Doors lead our to the rear garden.
Breakfast Kitchen
With an excellent range of base and wall cupboard units and working surfaces incorporating a single drainer ceramic sink unit with mixer tap. Gas hob, electric oven with extractor above. Breakfast bar facility. Radiator. Cupboard off housing the Worcester combination gas central heating boiler. Plumbing for a washer, space for fridge/freezer. Dishwasher. Two radiators. Double glazed window to the rear and double glazed sliding doors open to:
Conservatory
Built on at the rear of the property with wall heater and ceiling fan. Door into the play room and door leads out to the rear garden.
To The First Floor
Landing
With a loft access point. The loft space is boarded for storage.
Bedroom (1)
With a double glazed bay window to the front. Radiator. Range of fitted wardrobes
Bedroom (2)
With a double glazed window to the rear. Radiator. Excellent range of fitted wardrobes/desk etc.
Family Bathroom
With a 'Spa' panelled bath, low level WC and vanity wash hand basin with storage below. Shower installed over the bath with an anti splash screen fitted. Fully tiled. Double glazed window to the rear. Spotlighting.
Bedroom (3)
With a double glazed window to the front. Radiator. Range of fitted wardrobes/desk.
Bedroom (4)
With a double glazed window to the rear. Radiator. Fitted wardrobes.
Bedroom (5)
With a double glazed window to the front. Radiator. Fitted wardrobes.
Separate Wc
With a low level WC, corner wash hand basin and double glazed window to the side elevation.
Outside
To the front is a block paved driveway providing excellent off road parking facilities. To the rear is an enclosed garden with paved and artificial grass sections. Raised seating/dining area. To the side of the property is shared access to the front of the property.
Additional Information
The tenure of the property is leasehold for the residue of 995 years from 16/11/1953, subject to a ground rent payable of £6.15 per annum.
Property info
Cam01301G0-Pr0465-Build01.Jpg View original

Cam01301G0-Pr0465-Build01-Floor00.Jpg View original

Cam01301G0-Pr0465-Build01-Floor01.Jpg View original

For more information about this property, please contact
Paul Birtles Estate Agents, M41 on +44 161 937 6516 * (local rate)
Disclaimer
Property descriptions and related information displayed on this page, with the exclusion of Running Costs data, are marketing materials provided by Paul Birtles Estate Agents, and do not constitute property particulars. Please contact Paul Birtles Estate Agents for full details and further information. The Running Costs data displayed on this page are provided by PrimeLocation to give an indication of potential running costs based on various data sources. PrimeLocation does not warrant or accept any responsibility for the accuracy or completeness of the property descriptions, related information or Running Costs data provided here.








































.png)
