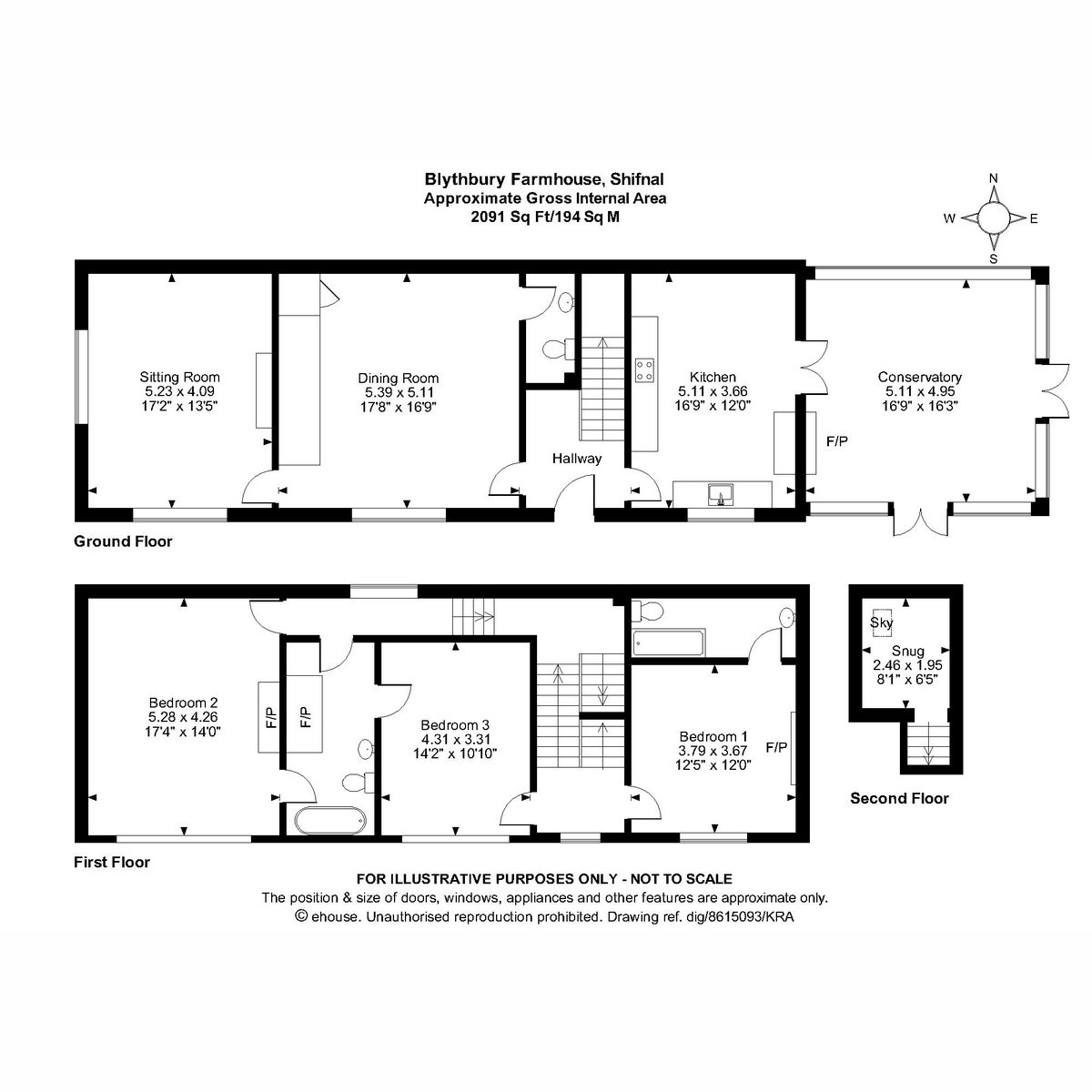Semi-detached house for sale in Priorslee Road, Shifnal TF11
* Calls to this number will be recorded for quality, compliance and training purposes.
Property features
- Three Bedrooms
- En Suite
- Jack & Jill Bathroom
- Conservatory
- Ample Off Street Parking
- Oil-Fired Central Heating
- No Upward Chain
- Expansive lawned garden
- Summerhouse
- Period Features
Property description
This semi-detached house on Priorslee Road in Shifnal is now available for residential sale. It features three bedrooms, including an en suite, a Jack & Jill bathroom, and a conservatory providing extra living space. The property also benefits from an additional snug or office space, ideal for remote working or a cosy retreat.
The home offers ample off-street parking and features oil-fired central heating and double glazing throughout. The expansive lawned garden includes a summerhouse, perfect for outdoor activities or relaxation. Period features add character to this family home.
Located in Shifnal, the property is close to local amenities and schools. The area is known for its quiet residential streets and community atmosphere. Nearby landmarks include parks and recreational facilities, making it an appealing location for families.
This freehold property comes with no upward chain, offering a straightforward purchase process. Don't miss the opportunity to make this family home yours – contact us today to learn more
Reception Room (5.20m x 4.10m, 17'0" x 13'5")
Dining Room (5.13m x 4.46m, 16'9" x 14'7")
Kitchen (5.20m x 3.72m, 17'0" x 12'2")
Conservatory (5.00m x 5.13m, 16'4" x 16'9")
Study (2.46m x 2.00m, 8'0" x 6'6")
Master Bedroom (5.20m x 4.24m, 17'0" x 13'10")
Bedroom (4.29m x 3.29m, 14'0" x 10'9")
Bedroom (3.75m x 3.72m, 12'3" x 12'2")
Property info
For more information about this property, please contact
Harding Green, W8 on +44 20 8115 5566 * (local rate)
Disclaimer
Property descriptions and related information displayed on this page, with the exclusion of Running Costs data, are marketing materials provided by Harding Green, and do not constitute property particulars. Please contact Harding Green for full details and further information. The Running Costs data displayed on this page are provided by PrimeLocation to give an indication of potential running costs based on various data sources. PrimeLocation does not warrant or accept any responsibility for the accuracy or completeness of the property descriptions, related information or Running Costs data provided here.
































.png)

