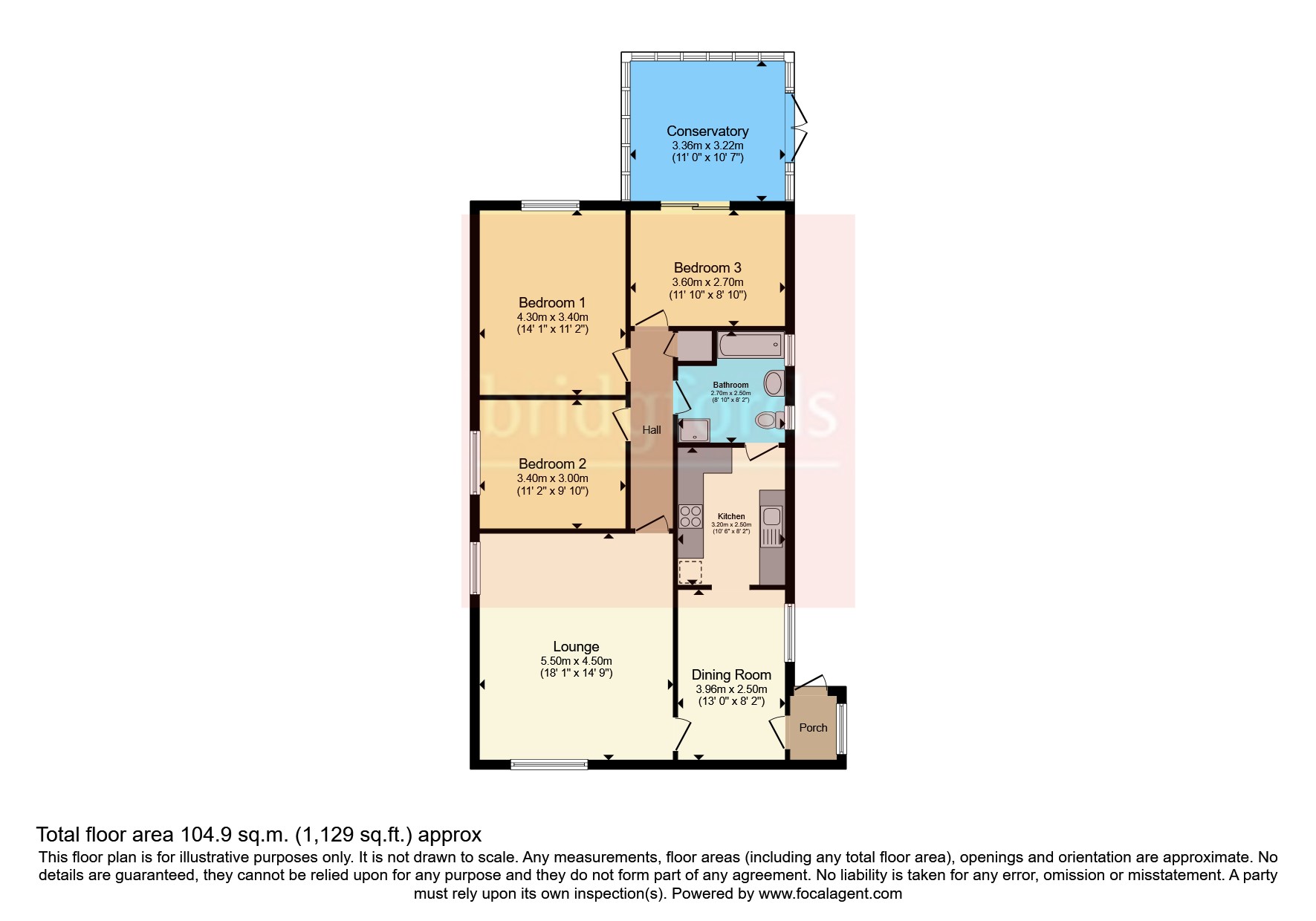Bungalow for sale in Bowfell Drive, High Lane, Cheshire SK6
Just added* Calls to this number will be recorded for quality, compliance and training purposes.
Property features
- No onward Chain
- Detached Bungalow
- Detached Garage
- Sought After Location
- Primary School Within Walking Distance
- Conservatory with garden view
Property description
This spacious, immaculately decorated, three bedroom detached bungalow offers a comfortable and practical layout. Located on a quiet cul-de-sac close to the Macclesfield canal it comprises of three generously sized bedrooms, a fully equipped kitchen complete with electric oven, and an induction hob with extractor hood, and a dining/breakfast room. The main living area is spacious and bright, with a gas fireplace and a west facing bay window. The property is also equipped with a large fully fitted bathroom featuring a bathtub and a separate large walk in shower, a large storage cupboard and a stunning east facing conservatory overlooking the garden.
Slightly elevated from the road, with an easy to maintain front garden, a driveway provides off road parking and leads to a detached garage, two storage cupboards and onwards to a well maintained lawned rear garden with decking.
High Lane is an ideal location with its close proximity to Lyme Park, the Peak District and surrounding local countryside. The property is in easy walking distance of a medical centre, pharmacy, dentist, library, bus routes, parks, pubs and restaurants, shops and more. Two well-regarded primary schools are also located in close proximity: Andrew Lane and Brookside. To arrange a viewing please contact our Disley office. No chain
Porch
Lounge (5.5m x 4.5m)
Dining Room (3.96m x 2.5m)
Kitchen (3.2m x 2.5m)
Bedroom 1 (4.3m x 3.4m)
Bedroom 2 (3.4m x 3m)
Bedroom 3 (3.6m x 2.7m)
Conservatory (3.35m x 3.23m)
Rear Garden
Driveway
Detached Garage
Property info
For more information about this property, please contact
Bridgfords - Disley, SK12 on +44 1663 227937 * (local rate)
Disclaimer
Property descriptions and related information displayed on this page, with the exclusion of Running Costs data, are marketing materials provided by Bridgfords - Disley, and do not constitute property particulars. Please contact Bridgfords - Disley for full details and further information. The Running Costs data displayed on this page are provided by PrimeLocation to give an indication of potential running costs based on various data sources. PrimeLocation does not warrant or accept any responsibility for the accuracy or completeness of the property descriptions, related information or Running Costs data provided here.





























.png)
