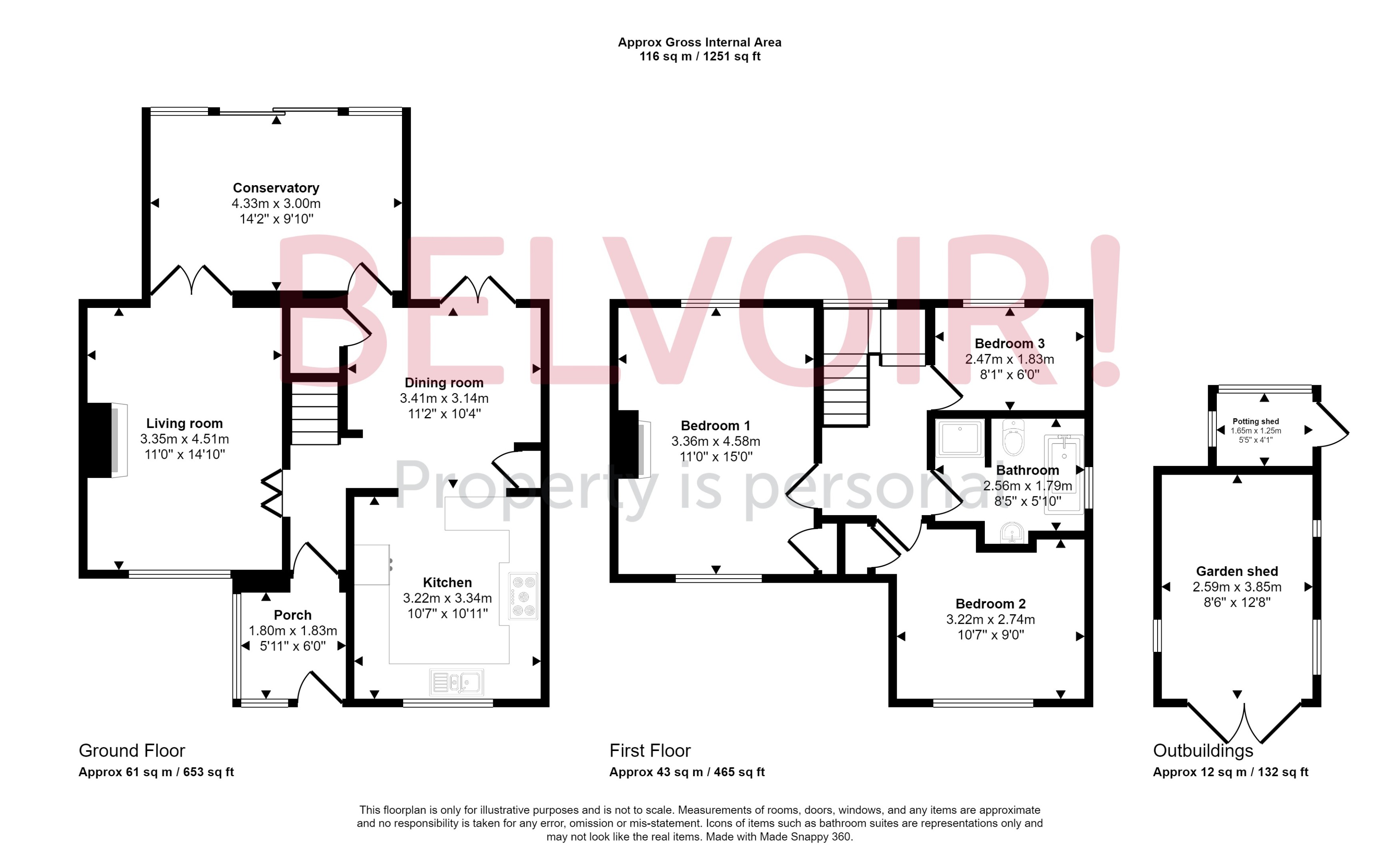Semi-detached house for sale in Spenser Avenue, Cheltenham GL51
* Calls to this number will be recorded for quality, compliance and training purposes.
Property features
- Virtual tour available in tab above
- Driveway parking
- Three bedroom family home
- Swedish hot tub included in sale
- Great commuter access to M5
- Functioning open fire
- Gas central heating
- Quiet Cul-de-sac location
- Long rear garden
- Japanese Koi Carp Pond with Koi
Property description
Immaculately presented three bedroom semi-detached characterful 1920's family home in quiet cul-de-sac with driveway parking and an exceptionally long rear garden located within St Marks which is a desirable location just a short drive into Cheltenham and Gloucester and offers great commuter access to the M5 and is just a short walk to the train station.
Downstairs comprises; Entrance porch opening up into the main entrance hall. Doors from the entrance hall lead to a cosy living room with characterful open fire and dual aspect light from the front windows and conservatory doors, a dining room which is another light room as also has a door to the conservatory as well as to the decked garden area and opens up into a spacious contemporary kitchen with a range of base and wall units with windows to the front aspect.
Upstairs boasts; landing area with doors to a large double bedroom with dual aspect light, feature fire place and built in wardrobes, a second double bedroom with built in wardrobe, a third single bedroom and a family modern bathroom with separate shower and bath.
Externally the property benefits from driveway parking for up to 6 vehicles as well as an exceptionally long rear garden. The garden is mostly laid to lawn but boasts; a decked south facing sun terrace, a built in Japanese Koi Carp Pond complete with Koi, paved side access, a decked hot tub area with Swedish hot tub included within the sale, an outdoor bar, a sun canopy and further decked area for outdoor dining and hosting, an outdoor kitchen area as well as two garden sheds and a further potting shed.
Further benefits include: Gas central heating (Boiler installed 2003 and recently serviced), additional loft space (insulated and fully boarded with loft ladder), fully double glazed.
EPC Rating E
EPC rating: E.
Entrance Porch (1.8m x 1.83m (5'11" x 6'0"))
Welcoming entrance porch with glass font and side allowing ample light.
Entrance Hall
Spacious hallway with doors to living room, dining room and stairs to the first floor.
Living Room (3.35m x 4.51m (11'0" x 14'10"))
Spacious and cosy living room with dual aspect light and feature fireplace.
Dining Room (3.41m x 3.14m (11'2" x 10'4"))
Good size dining room which opens up into the kitchen and with doors to the conservatory and outdoor decked area.
Kitchen (3.22m x 3.34m (10'7" x 10'11"))
Contemporary kitchen with a range of base and wall units to front aspect.
Conservatory (4.33m x 3m (14'2" x 9'10"))
Conservatory with fitted carpet and radiator for both summer and winter use.
Landing Area
Spacious landing area with doors to bedrooms and bathroom.
Bedroom 1 (3.36m x 4.58m (11'0" x 15'0"))
Large double bedroom with feature fireplace and dual aspect light.
Bedroom 2 (3.22m x 2.74m (10'7" x 9'0"))
Spacious second double bedroom to front aspect.
Bedroom 3 (2.47m x 1.83m (8'1" x 6'0"))
Single third bedroom currently being used as a dressing room.
Garden
The garden is mostly laid to lawn but boasts; a decked south facing sun terrace, a built in Japanese Koi Carp Pond complete with Koi, paved side access, a decked hot tub area with Swedish hot tub included within the sale, an outdoor bar, a sun canopy and further decked area for outdoor dining and hosting, an outdoor kitchen area as well as two garden sheds and a further potting shed.
Agent Notice
Please note this is not specific to this property but may still apply. Appliances such as radiators, heaters, boilers, fixtures or utilities which may have been mentioned in these details have not been tested and no guarantee can be given that they are suitable or in working order. We cannot guarantee that building regulations or planning permission has been approved and would recommend that prospective purchasers should make their own independent inquiries on these matters. All measurements are approximate.
Property info
For more information about this property, please contact
Belvoir - Cheltenham, GL53 on +44 1242 354078 * (local rate)
Disclaimer
Property descriptions and related information displayed on this page, with the exclusion of Running Costs data, are marketing materials provided by Belvoir - Cheltenham, and do not constitute property particulars. Please contact Belvoir - Cheltenham for full details and further information. The Running Costs data displayed on this page are provided by PrimeLocation to give an indication of potential running costs based on various data sources. PrimeLocation does not warrant or accept any responsibility for the accuracy or completeness of the property descriptions, related information or Running Costs data provided here.
























































.png)
