Detached house for sale in Grassthorpe Road, Normanton-On-Trent, Newark NG23
* Calls to this number will be recorded for quality, compliance and training purposes.
Property features
- Residential and Commercial Opportunities
- Detached Renovated Four Bedroom House
- B8 Distribution Yard and Warehouses
- Totallng 8 Acres consisting of land and buildings
- Three Phase Solar pv Array
- Secure Access & CCTV
- Site Office and Staff Area
- Air Conditioning
Property description
Set in approximately 8 acres, this unique property offers the highly sought after combination of both residential and commercial property.
Introduction
Set in approximately 8 acres, this unique property offers the highly sought after combination of both residential and commercial property. It includes a delightful residence which has undergone a full refurbishment program in 2020 including being re-wired, re-roofed and extended to create a high quality finish family home benefiting from underfloor heating, air conditioning and solar panels, along with Smart App technology to control the heating. The main garden is primarily laid to lawn with patio and decked seating areas. There is also an outbuilding which has been converted to a storage room to one side and a home office/garden room to the other which is fully insulated with power, light and heating making this a usable space all year round. The commercial element includes a modern steel portal frame distribution and storage building benefiting from three roller-shutter doors, distribution yard, secure access, cctv and alarms. The manicured grass paddocks are currently being utilised as a profitable wedding venue and adds excellent amenity value to the property along with lending itself to further business opportunities.
Location
Normanton on Trent is a village situated approximately 10 miles North of Newark, and with commuting distance of Newark, Retford, Lincoln and Nottingham. The property is well positioned to access the A1, A46 & A57 road networks.
Distribution Yard
A large concrete yard with extra hard standing allows for hgv movement and parking. Modern steel portal framed storage and distribution building with three electric roller shutter doors, concrete floors, three phase electricity, and lighting. Timber framed plant storage building. Large three phase solar pv array. Secure access with electric gates, CCTV and alarm system. A recently developed site office with air conditioning, main office, canteen area and separate male and female WCs.
House
Entrance Hall: Carpet, understairs storage cupboard, ceiling light, stairs rising to first floor landing.
Living Room: Tiled flooring, Multi fuel burner in inglenook, uPVC double glazed windows.
Kitchen Diner: Tiled flooring, underfloor heating, range of wall and base units with quartz work surfaces over, island unit, integrated appliances include, dishwasher, fridge, microwave, electric Everhot aga, induction hob. Patio doors to the rear opening out into the garden and patio, air conditioning unit.
Utility: Tiled flooring, underfloor heating, range of wall and base units, with quartz work surface over, full height cloaks cupboard, space and plumbing for washing machine and tumble dryer, recessed ceiling lights, uPVC double glazed window, uPVC double glazed pedestrian access door to rear.
Master Suite: Carpet, bespoke fitted wardrobes, uPVC double glazed window, recessed ceiling lights, radiator.
Dressing Room: Carpet, bespoke fitted wardrobes and cabinetry, radiator, recessed ceiling lights, access to the plant room underfloor heating controls, water softener.
Jack and Jill Bathroom: Tiled flooring, underfloor heating, heated towel rail, uPVC double glazed window, recessed ceiling lights, extractor, low level WC, sink in vanity units, shower cubicle fully tiled with mains shower.
Bedroom 2: Carpet, bespoke fitted wardrobes, radiator, ceiling light, uPVC double glazed window.
Bedroom 3: Carpet, ceiling light, radiator, uPVC double glazed window.
Bedroom 4: Carpet, ceiling light, radiator, uPVC double glazed window.
Family Bathroom: Tiled flooring, uPVC double glazed window, extractor, bath, shower cubicle with mains shower, sink in vanity unit, heated towel rail, low level WC, ceiling light.
Land
Extremely well maintained paddocks currently utilised as a highly profitable wedding venue. The paddocks totaling approximately 8 acres have the benefit of water, power and WiFi access.
Method Of Sale
Freehold with vacant possession on completion.
Council Tax Band
Band: D
Bassetlaw District Council
Energy Performance Certificate
Rating: C
Services
Mains electric, water, septic tank, oil central heating. 10 Kilowatt solar panels feed the office and house. Phase 3 power to the site.
Viewings
By prior arrangement with the Sole Selling Agents .
Particulars
Drafted following clients' instructions of August 2024.
Additional Information
For further details, please contact Ellen Norris at Mount & Minster:
T: E:
Buyer Identity Checks
Please note that prior to communicating any offer, Mount & Minster are required to verify the identity of the buyer to comply with the requirements of the Money Laundering, Terrorist Financing and Transfer of Funds (Information on the Payer) Regulations 2017.
Property info
Oaktree.Jpg View original
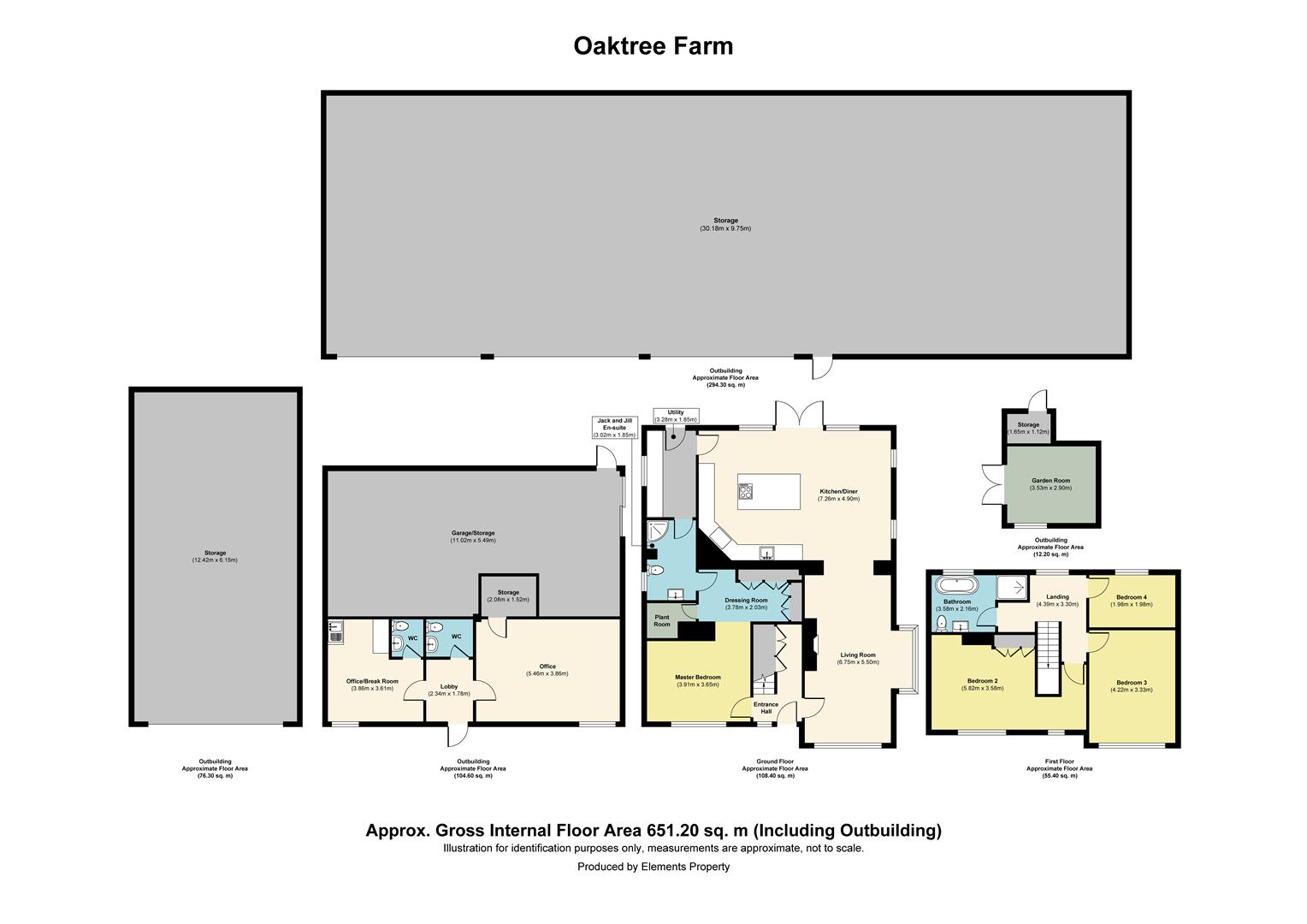
Oaktree Farm Garden Roomoffice, Normanton On Trent View original
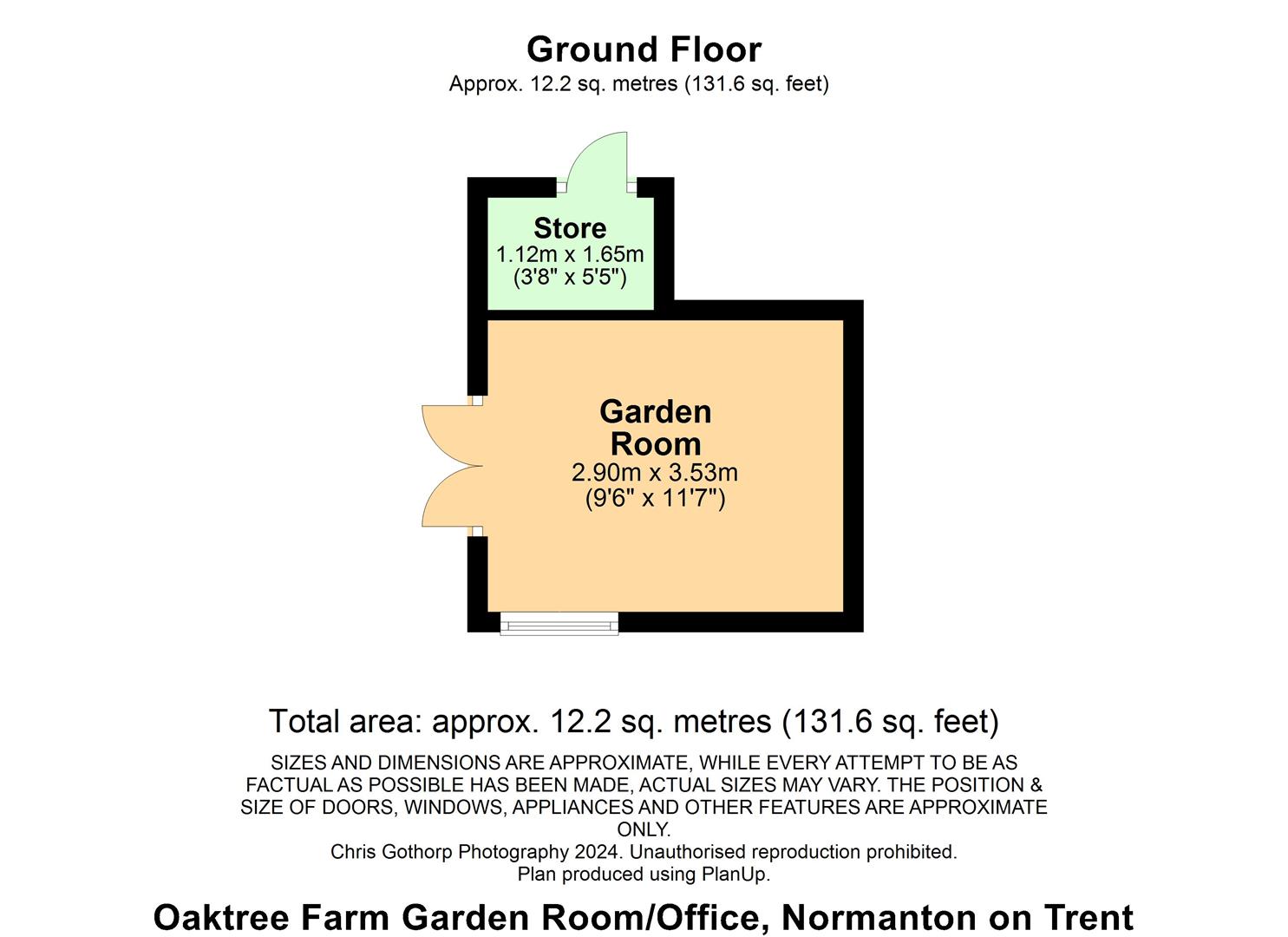
Oaktree Farm, Normanton On Trent.Jpg View original
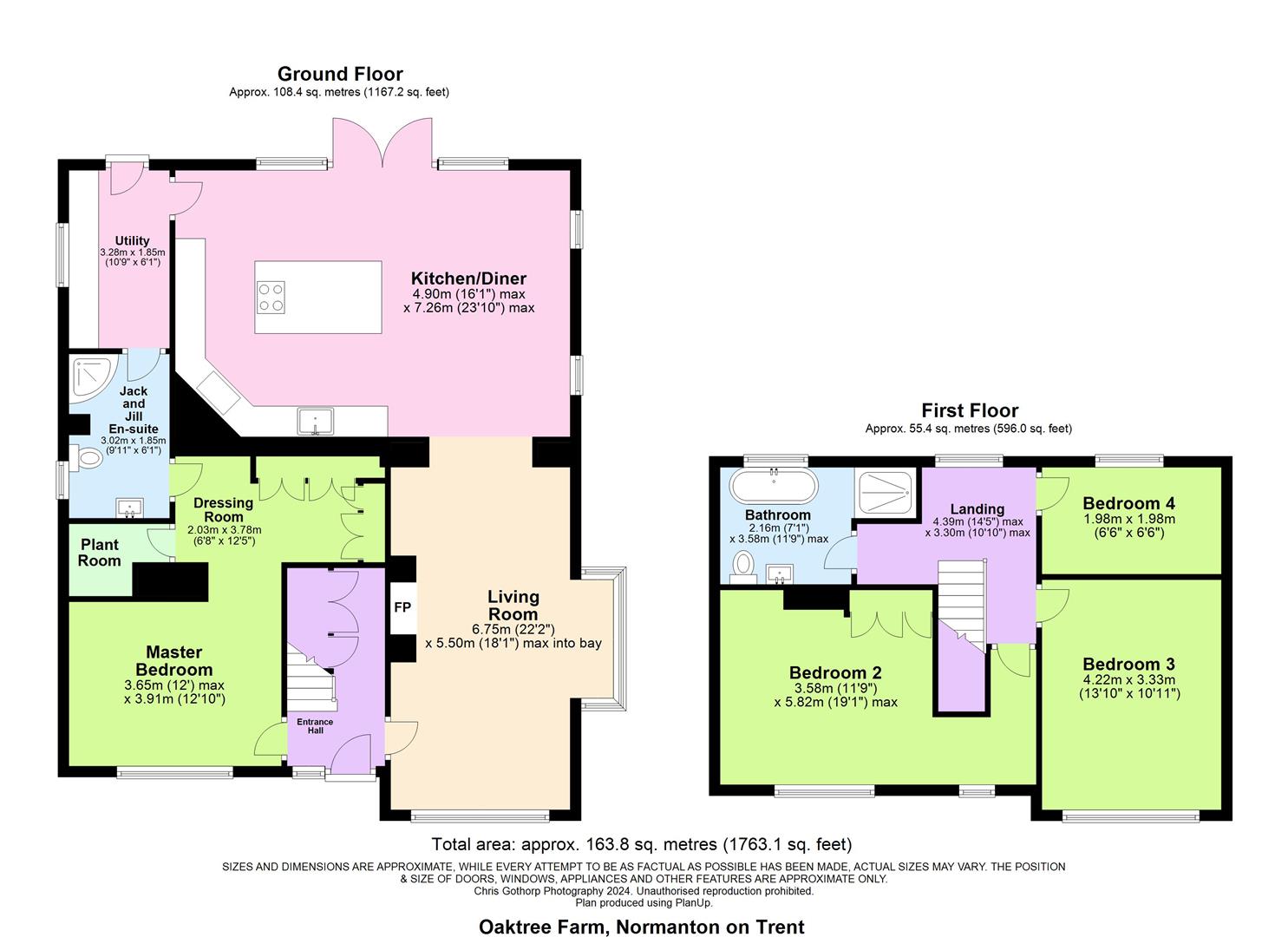
Oaktree Farm Office, Normanton On Trent.Jpg View original
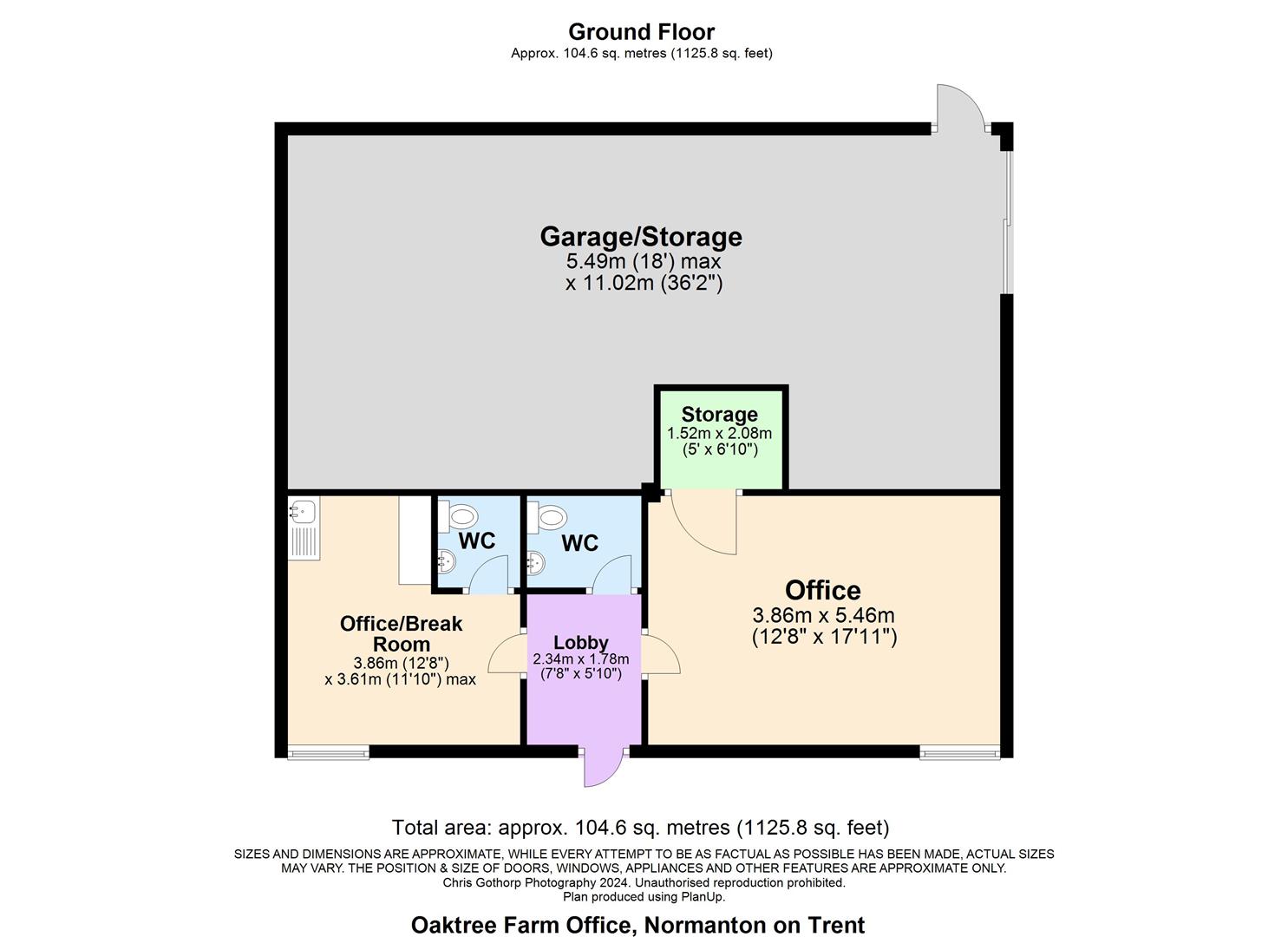
Oaktree Farm Storage Building 1, Normanton On Tren View original
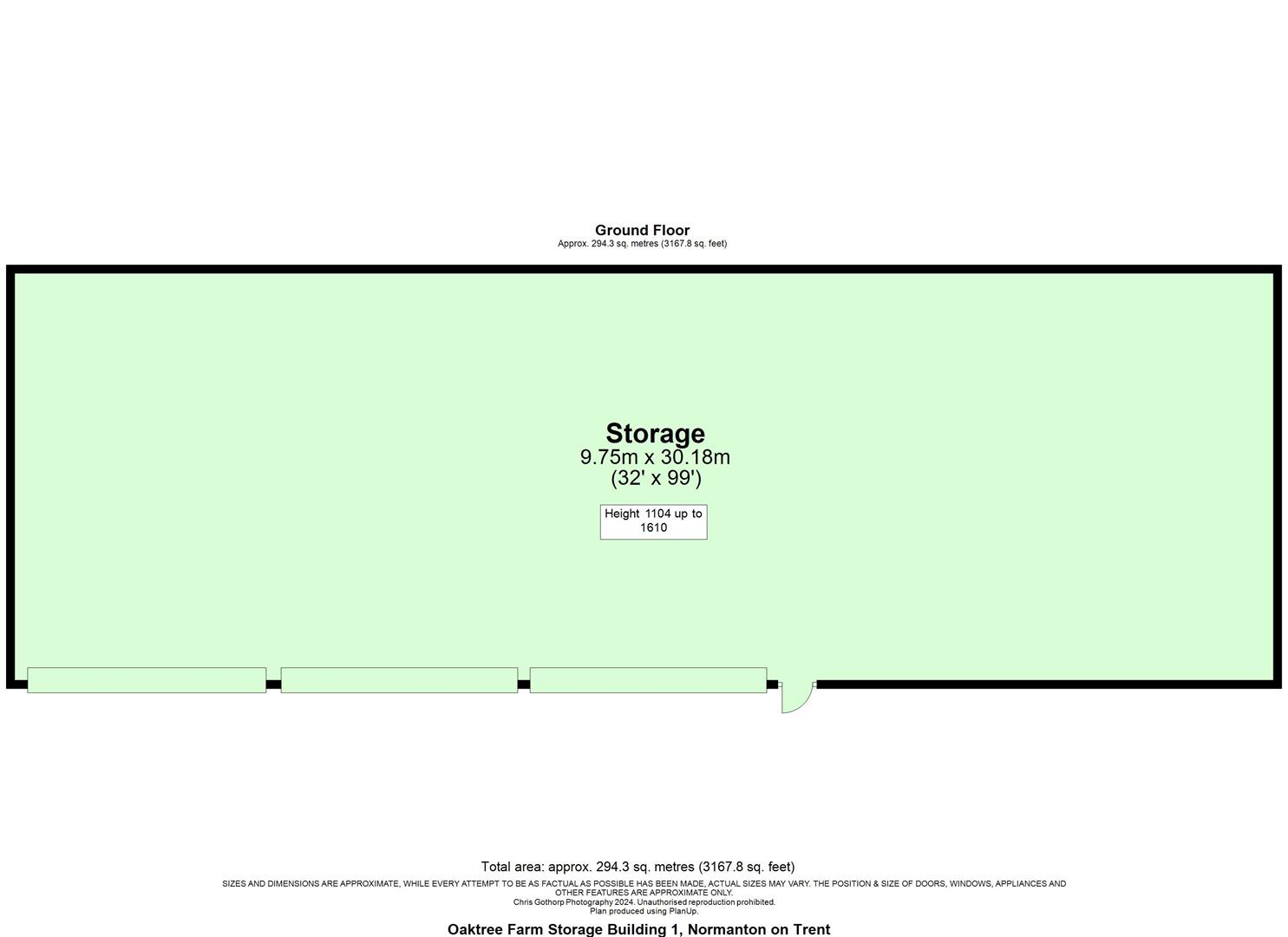
Oaktree Farm Storage Building 2, Normanton On Tren View original
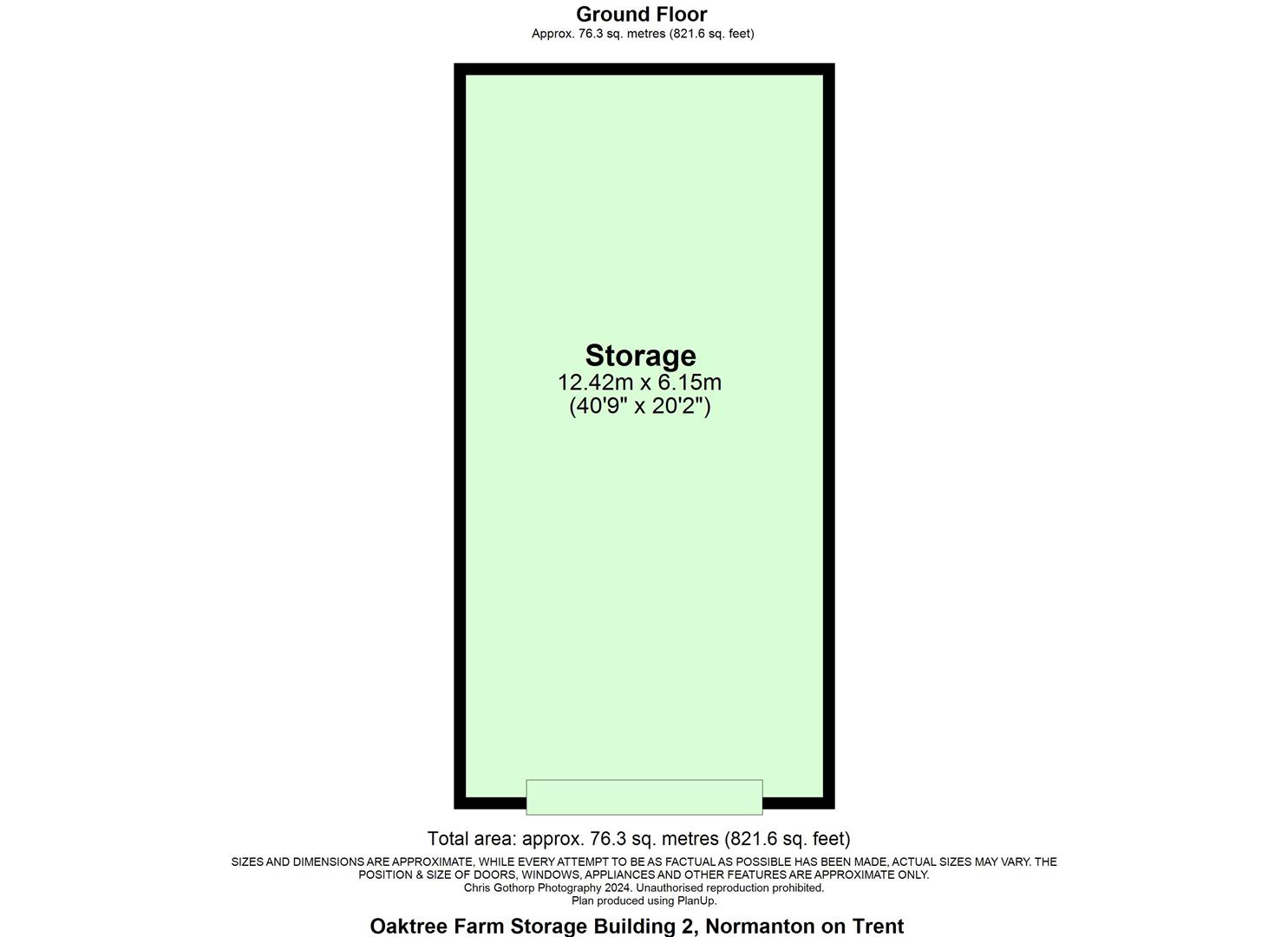
For more information about this property, please contact
Mount & Minster LLP, LN2 on +44 1522 397394 * (local rate)
Disclaimer
Property descriptions and related information displayed on this page, with the exclusion of Running Costs data, are marketing materials provided by Mount & Minster LLP, and do not constitute property particulars. Please contact Mount & Minster LLP for full details and further information. The Running Costs data displayed on this page are provided by PrimeLocation to give an indication of potential running costs based on various data sources. PrimeLocation does not warrant or accept any responsibility for the accuracy or completeness of the property descriptions, related information or Running Costs data provided here.












































.png)