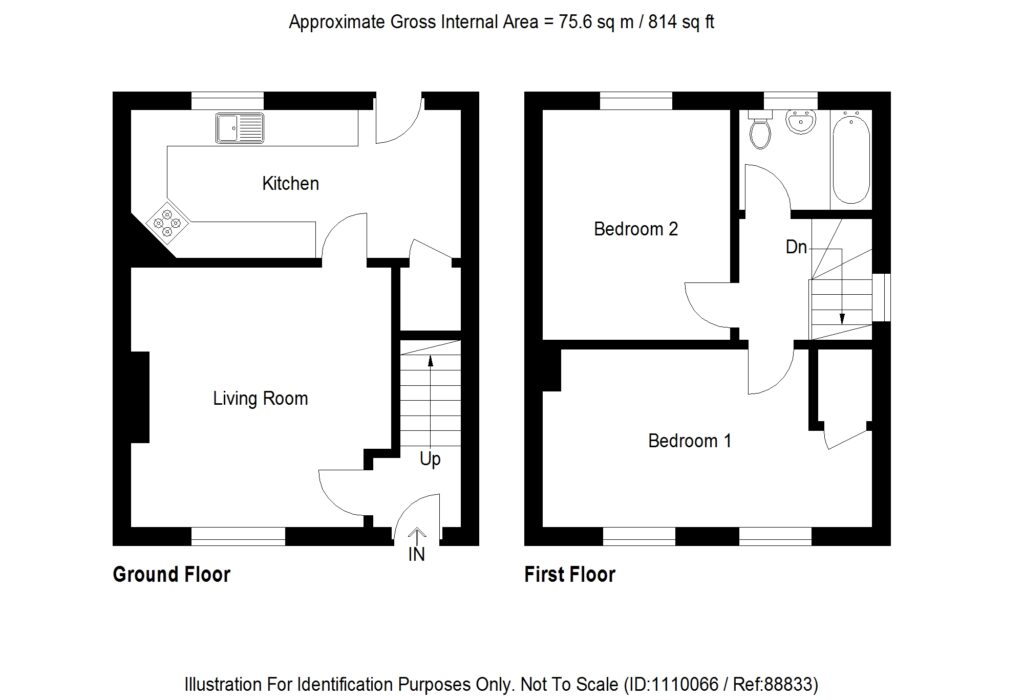Detached house for sale in Mcneil Crescent, Armadale, Bathgate EH48
* Calls to this number will be recorded for quality, compliance and training purposes.
Property features
- Spacious Lounge
- Move-In Ready
- Contemporary Bathroom
- Large Side Driveway
Property description
McNeil Crescent, Armadale
Welcome to this charming two-bedroom end-terraced home, perfectly positioned on a generous plot with a large side driveway. Offering a blend of comfort and convenience, this property is ideal for first-time buyers, small families, or those looking to downsize without compromising on space.
As you step into the home, you're greeted by a spacious and inviting lounge. This large living area is the heart of the home, perfect for relaxing evenings or entertaining guests, with ample space for your favourite furnishings.
Towards the rear of the property, you'll find a well-appointed kitchen, offering plenty of storage and workspace for your culinary adventures. The kitchen also provides direct access to the back garden, a private and peaceful outdoor space ideal for summer barbecues or gardening.
Heading upstairs, the property continues to impress with two generously sized double bedrooms, each offering a comfortable and tranquil retreat. The clean and tidy bathroom is fitted with modern fixtures and features a shower over the bath, combining functionality with style.
The large side driveway is a standout feature, providing off-street parking for multiple vehicles - a rare find in this type of property.
This delightful home is ready to welcome its new owners, offering a move-in-ready experience with the potential to make it your own. Located in a friendly neighbourhood, close to local amenities and transport links, it provides an excellent opportunity for those seeking a cosy and convenient living space.
Don't miss the chance to view this lovely property - contact us today to arrange a viewing and make it your next home.
Room Sizes
Lounge - 3.70m x 4.30m
Kitchen - 2.44m x 5.44m
Bedroom One - 5.44m x 2.96m
Bedroom Two - 3.09m x 3.77m
Bathroom - 2.29m x 1.65m
Waton Estate Agency
At Watson Estate Agency, we understand the importance of making informed decisions when it comes to selling your property. Contact Sarah-Jane via telephone or email today for a complimentary valuation. We are here to help you every step of the way, ensuring you receive the best guidance and support throughout your selling journey.
Important Information:
Please note that the details provided in this listing are based on information supplied by our clients. We have not conducted tests on the electrical system or any electrical appliances, nor have we assessed the central heating system where applicable. All room sizes are approximations, recorded using electronic measurements. Prospective buyers are encouraged to conduct their own investigations and inspections, as no warranty is provided or implied. This schedule is for informational purposes and does not constitute a legally binding contract. Your trust and peace of mind are of utmost importance to us, and we are committed to providing you with the best service and transparency throughout your property transaction.
Property info
For more information about this property, please contact
Watson Estate Agency, EH48 on +44 1501 498299 * (local rate)
Disclaimer
Property descriptions and related information displayed on this page, with the exclusion of Running Costs data, are marketing materials provided by Watson Estate Agency, and do not constitute property particulars. Please contact Watson Estate Agency for full details and further information. The Running Costs data displayed on this page are provided by PrimeLocation to give an indication of potential running costs based on various data sources. PrimeLocation does not warrant or accept any responsibility for the accuracy or completeness of the property descriptions, related information or Running Costs data provided here.




































.png)
