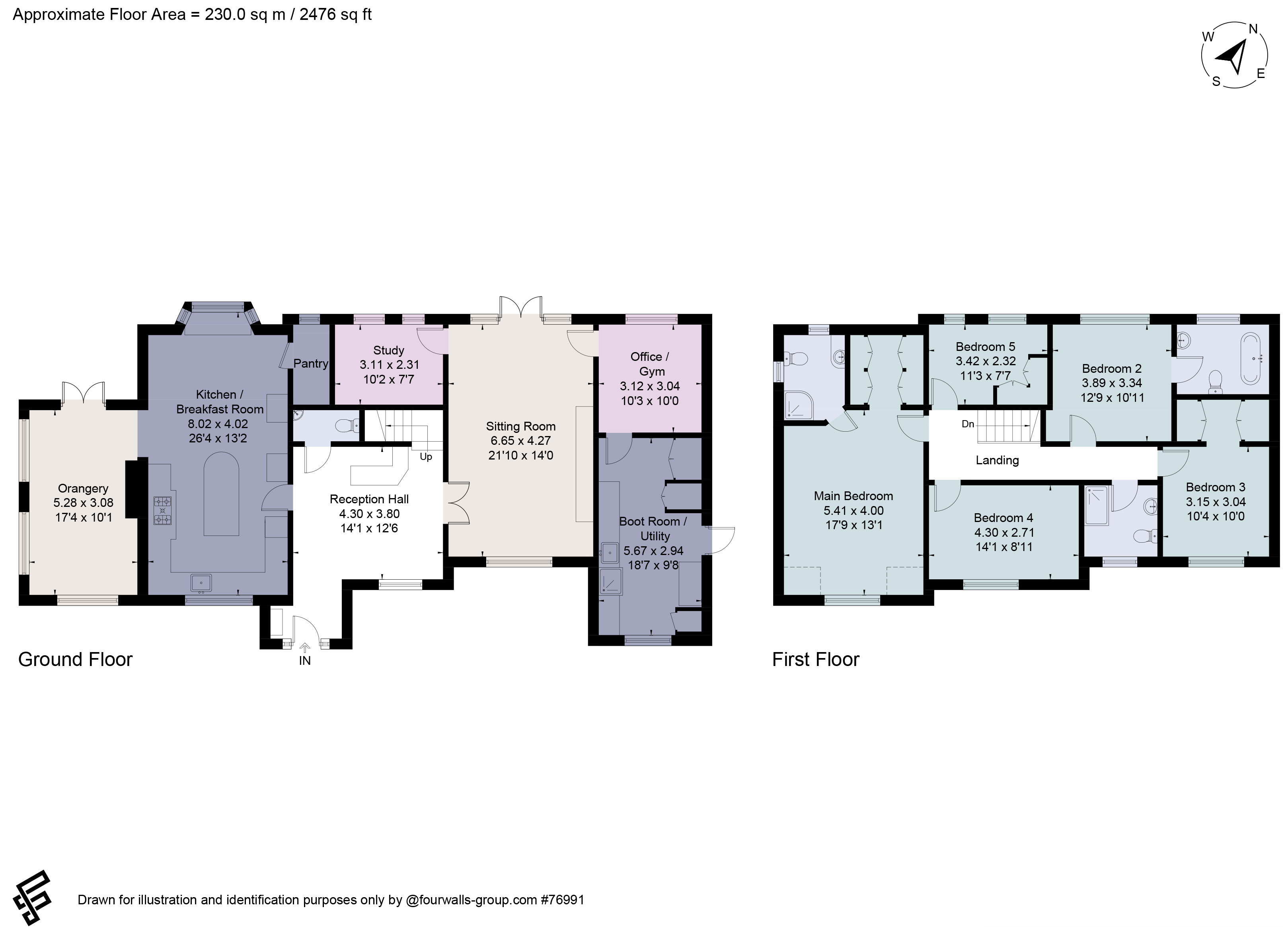Detached house for sale in Woodland Way, Kingswood, Tadworth, Surrey KT20
* Calls to this number will be recorded for quality, compliance and training purposes.
Property features
- Set in a prestigious Kingswood private road.
- Accommodation offering about 2,476 sq ft across two floors.
- The home features five bedrooms, a stunning orangery and a home gym.
- Luxurious touches throughout include engineered wooden flooring, bespoke media units, and stylish Soho Home lighting fixtures.
- Well positioned for local amenities and Kingswood Station providing quick commuter access to London.
- EPC Rating = C
Property description
An elegant residence positioned in one of Kingswood’s most exclusive private roads. Meticulously presented offering five bedrooms, an orangery and a home gym.
Description
Wildflowers is an impressive residence positioned in one of Kingswood’s most exclusive private roads. This meticulously presented home spans about 2,476 sq ft and boasts five bedrooms, an orangery, and a home gym.
The ground floor has a generous reception hall enhanced by the addition of a built-in bar that seamlessly connects the kitchen and living room, perfect for entertaining. The kitchen/breakfast room has been remodeled with a focus on functionality, designed as a cook's kitchen. It showcases beautiful marble worktops, a large island with a breakfast bar, a built-in banquette and an adjoining pantry. Engineered wooden flooring runs throughout the house, including the kitchen and living room, where a bespoke media unit adds a touch of luxury.
The stunning orangery is defined by its elegant arched windows, high ceilings, and abundant natural light, with views extending across three sides. To the rear of the home, you’ll find the office/gym, which is enhanced by floor-to-ceiling mirrors and provides an ideal working-from-home environment. Completing the ground floor is a beautifully designed boot room, equipped with utility features and a built-in dog shower for added convenience.
The first floor offers a principal bedroom complete with a walk-in wardrobe and an en suite bathroom. There are a further four bedrooms on this level, bedroom two features a luxurious en suite bathroom and bedroom three benefits from a walk-in wardrobe. The addition of Sisal carpet on the stairs and first floor lends a touch of comfort and elegance to the home.
The home is beautifully illuminated with Soho Home Murano glass lights over the kitchen island, a chandelier by Soho Home in the dining room, and stylish pendants in the hallway, enhancing its sophisticated ambiance.
Outside, the rear patio area overlooks the beautifully maintained level lawn, perfect for outdoor entertaining. The front of the property is approached through elegant electric gates leading to a large forecourt that provides ample parking.
Location
Kingswood provides a reliable commuter line to London, as well as a comprehensive parade of local shops and restaurants, including a convenience store/post office, travel agents, hairdressers, beauticians and The Kingswood Arms public house.
Locally there is a wide choice of state and independent schools including Chinthurst, Aberdour, and Kingswood Primary, whilst further schooling including Dunnottar, Micklefield, and Reigate Grammar are found in the nearby town of Reigate.
For the golf enthusiasts there are four world-renowned golf clubs close by; Kingswood Golf and Country club, Walton Heath and the rac golf. Horse Riding schools and stabling can be found in Kingswood, Chipstead, Tadworth and Walton on the Hill.
Kingswood Station offers the commuter frequent services to London Bridge and Victoria from just 40 minutes and the M25 motorway is accessible within a few minutes at Reigate Hill (Junction 8), enabling fast routes to both Gatwick and Heathrow airports from around 20 and 45 minutes.
All distances and timings are approximate.
Square Footage: 2,476 sq ft
Property info
For more information about this property, please contact
Savills - Reigate, RH2 on +44 1737 483688 * (local rate)
Disclaimer
Property descriptions and related information displayed on this page, with the exclusion of Running Costs data, are marketing materials provided by Savills - Reigate, and do not constitute property particulars. Please contact Savills - Reigate for full details and further information. The Running Costs data displayed on this page are provided by PrimeLocation to give an indication of potential running costs based on various data sources. PrimeLocation does not warrant or accept any responsibility for the accuracy or completeness of the property descriptions, related information or Running Costs data provided here.






























.png)