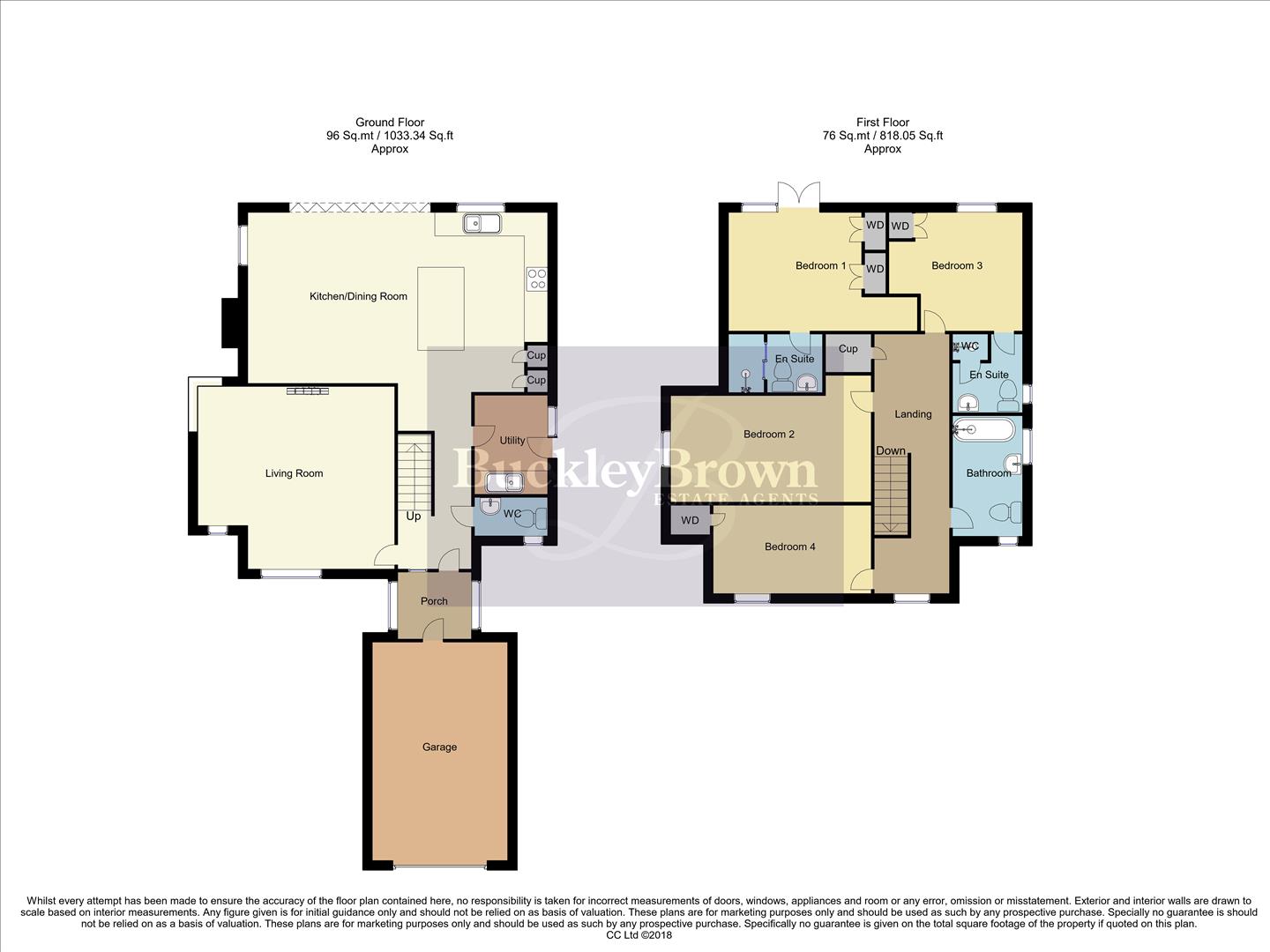Detached house for sale in Barnhill Gardens, Sutton-In-Ashfield NG17
* Calls to this number will be recorded for quality, compliance and training purposes.
Property description
Modern day living!...There is definitely more than meets the eye with this wonderful four-bedroom detached house standing beautifully with its stunning private driveway and garage! Located within the convenient area of Sutton-In-Ashfield, local shops and other amenities are only a short journey away!
The ground floor accommodation boasts a grand entrance hallway, fitted with stunning floors that flow throughout. Moving through to the spacious living area, you will find a light and airy space to relax this is the perfect area for hosting movie nights! Just around the corner, you will be met with the stunning Kitchen diner. This includes a modern range of cabinets and units with built-in appliances and centre island/breakfast bar, this separates the kitchen from the dining area. The bifold doors really bring this room to life, allowing plenty of natural light in and perfect for those summer months! Completing the ground floor is a handy downstairs WC and utility for added convenience.
Now that you've seen all the ground floor has to offer, let's take a walk upstairs, where you will be just as impressed! From the landing, you'll have access to four bedrooms, all of which have been lovingly maintained and offer space and flexibility to add your own stamp. Three of the bedrooms benefitting from built in wardrobes and two of these having the luxury of a private en suite. The family bathroom is just off the landing and is fitted with a high-end suite. Loving everything so far?
The outside space complements the property perfectly and presents a beautifully landscaped rear garden with both decked and patio seating areas, a well maintained lawn and pergola. There is also a private driveway and garage to the front of the property allowing for ample off road parking. Call our team today to arrange a viewing!
Porch (1.84 x 1.52 (6'0" x 4'11"))
With a window to the side and rear elevation along with further access to;
Wc
Fitted with a hand wash basin, low flush WC and a window to the front elevation.
Living Room (4.95 x 3.34 (16'2" x 10'11" ))
Light and airy room with dual aspect windows to the front and side elevation, electric fireplace and ample furniture space.
Kitchen/Dining Room (7.43 x 4.47 (24'4" x 14'7"))
The kitchen comes complete with a range of matching cabinets, inset sink and drainer, integrated appliances and a stunning centre island/breakfast bar. Ample furniture space complemented by dual aspect windows to the side and rear elevation along with bi-folding doors giving access to the garden.
Utility (2.45 x 1.83 (8'0" x 6'0"))
Generous space with fitted worktops, inset sink and drainer. With a window and external door fitted to the side elevation.
Landing (2.00 x 5.39 (6'6" x 17'8"))
With a window to the front and leading access into;
Bedroom One (3.81 x 3.00 (12'5" x 9'10"))
With carpeted flooring, central heating radiator, built in wardrobes and a window to the rear elevation. There is also access to an en suite and patio doors giving access to a Juliet balcony.
En Suite (2.41 x 1.40 (7'10" x 4'7"))
Three piece suite comprising of a hand wash basin, low flush WC and shower.
Bedroom Two (4.86 x 2.26 (15'11" x 7'4"))
With carpeted flooring, central heating radiator and a window to the side elevation.
Bedroom Three (3.48 x 3.01 (11'5" x 9'10" ))
With carpeted flooring, central heating radiator, built in wardrobes and a window to the rear elevation. There is also access to an en suite.
En Suite (1.83 x 1.95 (6'0" x 6'4"))
Three piece suite comprising of a hand wash basin, low flush WC and a window to the side elevation.
Bedroom Four (3.34 x 2.28 (10'11" x 7'5"))
With carpeted flooring, central heating radiator, built in wardrobe and a window to the side elevation.
Bathroom (1.83 x 3.05 (6'0" x 10'0"))
Three piece suite including a hand wash basin, low flush WC and bath with overhead shower. Fitted dual aspect windows to the front and side elevation.
Garage (3.48 x 5.48 (11'5" x 17'11"))
Accessible from the front elevation.
Outside
Spacious paved driveway and garage to the front of the property allowing for ample off road parking. To the rear you will find a beautifully landscaped garden which is mainly laid to lawn with a decked and patio seating area, BBQ area and pergola.
Property info
7 Barnhill Gardens, Ng17 5Et Copy.Jpg View original

For more information about this property, please contact
BuckleyBrown, NG18 on +44 1623 355797 * (local rate)
Disclaimer
Property descriptions and related information displayed on this page, with the exclusion of Running Costs data, are marketing materials provided by BuckleyBrown, and do not constitute property particulars. Please contact BuckleyBrown for full details and further information. The Running Costs data displayed on this page are provided by PrimeLocation to give an indication of potential running costs based on various data sources. PrimeLocation does not warrant or accept any responsibility for the accuracy or completeness of the property descriptions, related information or Running Costs data provided here.



















































.png)

