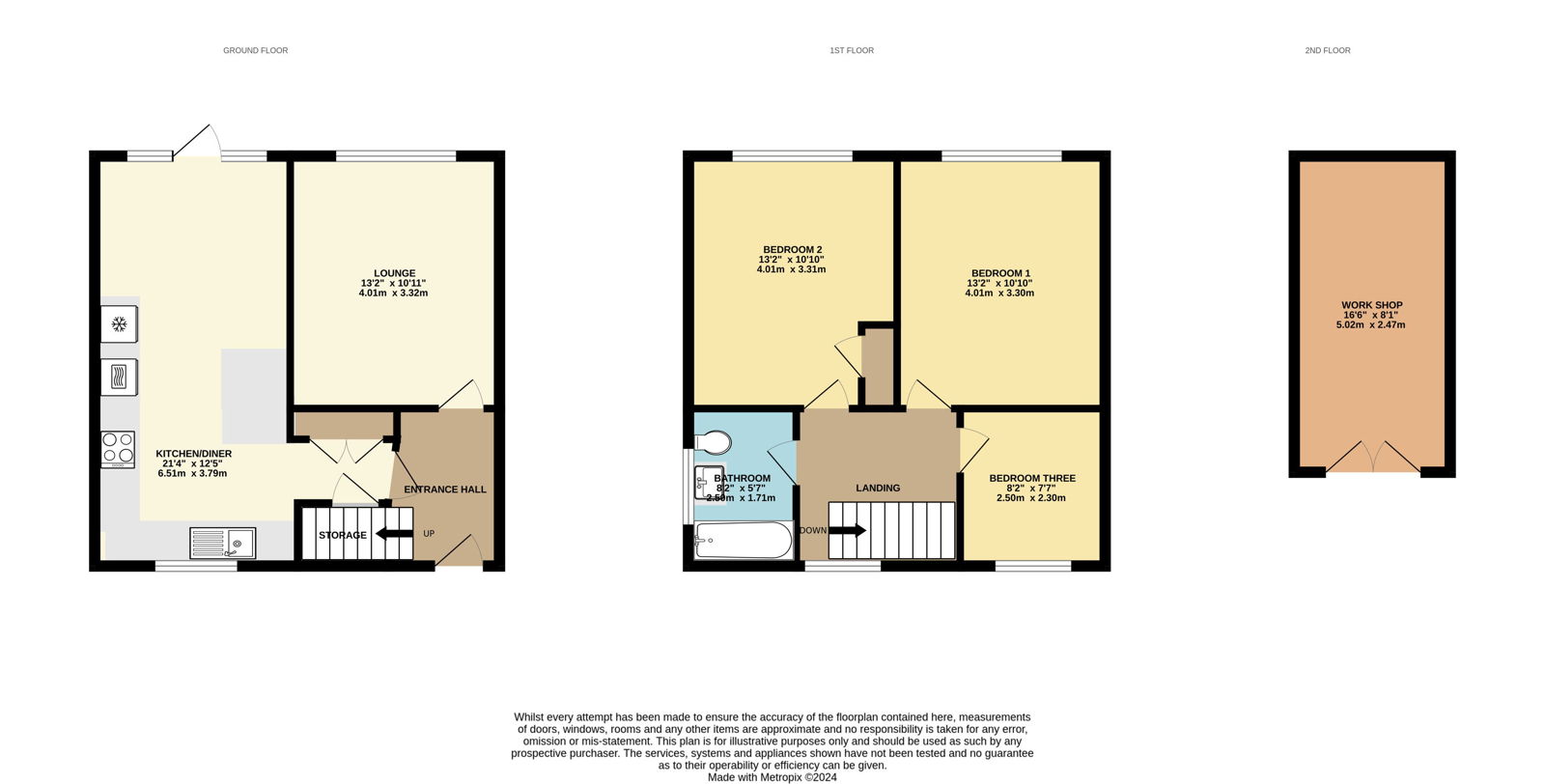Semi-detached house for sale in Elgin Crescent, Crownhill, Plymouth PL5
* Calls to this number will be recorded for quality, compliance and training purposes.
Property features
- Semi detached property
- Popular location
- Beautifully presented
- Lounge
- Modern fitted ktichen/diner
- Three bedrooms
- Family bathroom
- Driveway
- Low maintenance garden & workshop
- PVCu D/G & GCH
Property description
A superb three bedroom semi detached property finished to a high specification situated in a popular residential location offering easy access to local amenities and enjoying far reaching views across the surrounding areas. The living accommodation which is beautifully presented throughout in tasteful neutral colours is arranged over two levels and comprises, an entrance hall, lounge with wood burner and a modern fitted kitchen/diner with walnut worktops and integrated appliances on the ground floor.
On the first floor, the landing leads to a modern family bathroom and three good sized bedrooms.
Externally, to the front of the property there is a Herringbone driveway providing parking for approximately 2/3 card and at the rear there is a low maintenance landscaped west facing garden with a large workshop to remain.
The property also benefits from PVCu double glazing and gas central heating. An internal viewing is highly recommended to truly appreciate this wonderful family home.
Living accommodation
Approached through PVCu front door to:
Entrance hall
Stairs to first floor, radiator door to:
Lounge
PVCu double glazed window overlooking the rear garden, wood burning stove standing on a slate hearth, shelving and drawers built into recesses.
Kitchen/diner
Comprehensively fitted with walnut worksurfaces with gloss cupboard and drawers under and matching wall units with underlighting, single drainer with one and a half bowl sink unit with mixer tap, built in electric double oven and four ring hob with extractor hood over, built in fridge freezer, dishwasher and washing machine, PVCu double glazed window to the front, PVCu double glazed door to the rear garden.
First floor landing
Doors to all first floor accommodation, access to loft.
Bedroom one
PVCu double glazed window to rear with far reaching views, radiator.
Bedroom two
PVCu double glazed window o the rear with far reaching views, built in storage and radiator.
Bedroom three
PVCu double glazed window to the front, radiator.
Bathroom
Matching suite comprising, panelled bath with mixer tap, shower attachment and rain head shower over, wash hand basin with cupboards under, low level WC, extractor fan, PVCu double glazed frosted window to the side
External
To the front of the property, there is a Herringbone driveway providing parking for approximately 2/3 cars, there is access to the side which leads to the rear, where you will find a raised timber deck with steps leading down to an artificial west facing lawned garden enclosed by fence and wall boundaries. There is also a workshop accessed via the garden.
Utilities
Mains water, gas, electricity and mains drainage, mobile coverage likely, broadband connection potential is FTTP and adsl.
Outgoings plymouth
We understand the property is in band 'A' for council tax purposes and the amount payable for the year 2024/2025 is £1,476.58 (by internet enquiry with Plymouth City Council). These details are subject to change.
Crownhill
This mostly 1930’s suburb grew around the junction of the A386 Tavistock Road and the A374 road (later the A38 and now the B3413) from Plympton to Saltash Passage. Following realignment of the A386 in the 1970s, the old Tavistock road has been isolated and renamed Morshead Road. There is a pub, a M &S food outlet, a post office, a few convenience stores, many takeaways and an Indian restaurant. Crownhill is the home of the divisional police headquarters and a Catholic boy’s comprehensive school. Primary schools include Eggbuckland Vale, St Edwards, Widey Court. Notre Dame Catholic Girls School, is located within 1.5 miles of Crownhill. There is also a large fire station and close by a big garden centre. The district is very popular because it is very close to the A38 Parkway/Devon Expressway and is near to the local general hospital at Derriford without being so far from the city centre, four miles south, that it is isolated and inaccessible as are so many of Plymouth's satellite suburbs.
Property info
For more information about this property, please contact
Lawson Estate Agency, PL6 on +44 1752 948604 * (local rate)
Disclaimer
Property descriptions and related information displayed on this page, with the exclusion of Running Costs data, are marketing materials provided by Lawson Estate Agency, and do not constitute property particulars. Please contact Lawson Estate Agency for full details and further information. The Running Costs data displayed on this page are provided by PrimeLocation to give an indication of potential running costs based on various data sources. PrimeLocation does not warrant or accept any responsibility for the accuracy or completeness of the property descriptions, related information or Running Costs data provided here.




























.png)

