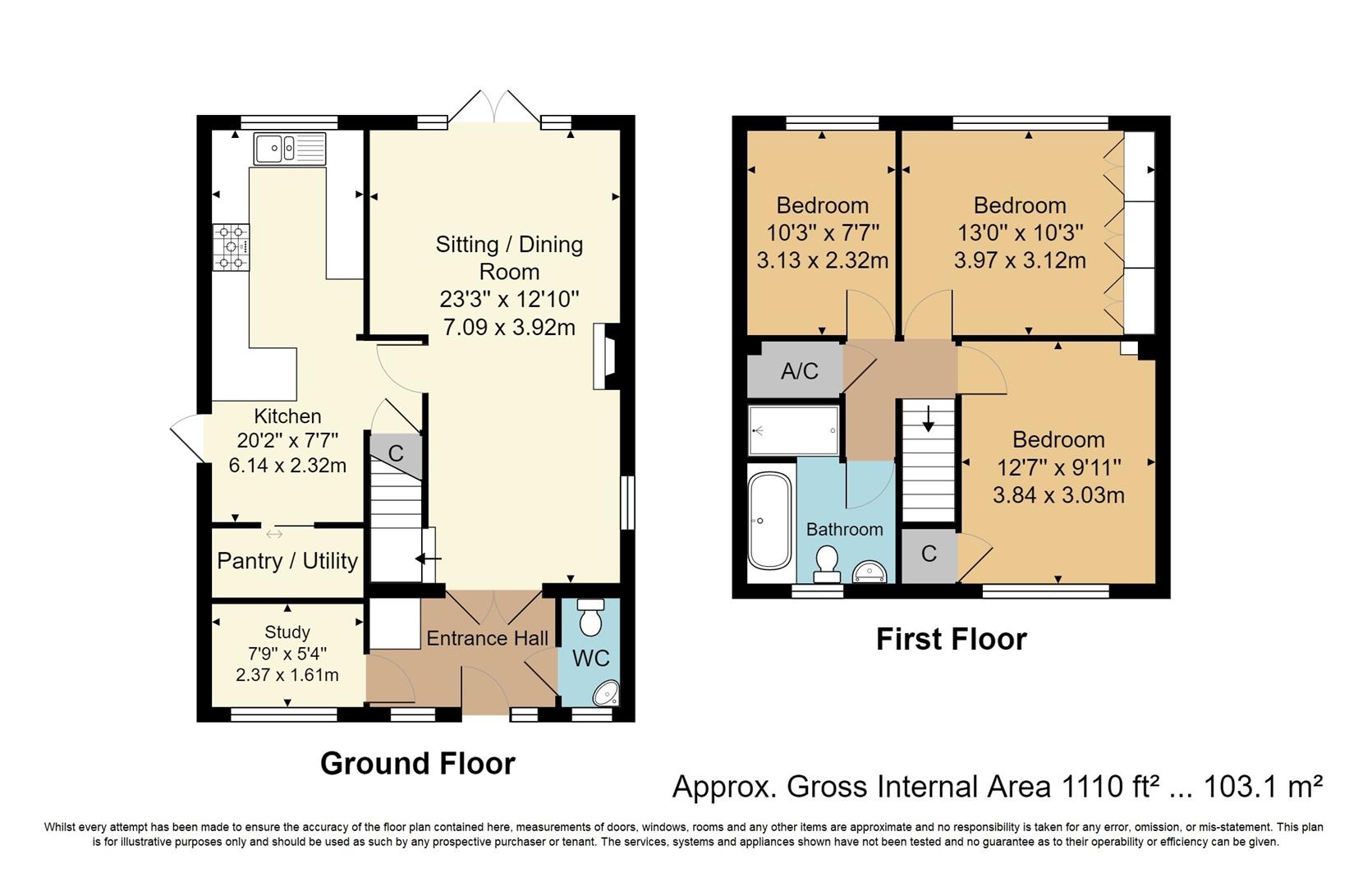Semi-detached house for sale in Station Road, Eynsford, Dartford DA4
Just added* Calls to this number will be recorded for quality, compliance and training purposes.
Property features
- 3 Bedrooms
- Sitting/Dining Room
- Kitchen
- Study
- Downstairs Cloakroom
- Family Bath/Shower Room
- Secluded Garden
- Off Road Parking
- Renovated to a high specification throughout
- Walking distance to station and primary school
Property description
Description
As Sole Agents we are delighted to present this super family home which has been renovated throughout with so much thought and attention to detail by the present owners. Burnside is perfectly located in the village within walking distance to Eynsford Station, local shops and the highly regarded Anthony Roper School. The accommodation is arranged over two floors with a comfortable Sitting/Dining Room on the Ground Floor together with a really stylish Kitchen, Study and Cloakroom on the Ground Floor. All Bedrooms and Family Bath/Shower Room are on the First Floor. The secluded garden is a true feature of the property providing a perfect setting for relaxing and outdoor entertaining. The paved driveway provides off road parking for several vehicles. Burnside is presented to an extremely high specification and must be viewed to fully appreciate the quality of the renovations which have been made.
Location
The property sits within the very heart of the village. Eynsford has a thriving village community, many period properties, castle ruins, local shops, churches, restaurants, village general store and butcher. Close by is the highly regarded Anthony Roper school. Sitting at the foot of the picturesque Darenth Valley. Eynsford Station is close by offering services to London on the Victoria/Blackfriars line. There is a bus service to a number of Secondary and Grammar schools and there are a number of activities available to all age groups in the village. For those who enjoy outdoor pursuits many walks and a golf course close by. Almost 7 miles away is the popular Bluewater Complex offering a wide range of shopping facilities, sports/cinema and restaurants. There is easy access to the M25 and M20 motorways and Sevenoaks Town Centre is only a few miles away with a wide range of shops, restaurants, cinema/theatre complex and a mainline station with fast services to London on the Charing Cross/Cannon Street line taking about 30 minutes.
Entrance
Through solid front door into:
Porch
Double glazed window to front. Storage area. Radiator.
Cloakroom
Double glazed window to front. Vanity unit with wash hand bowl. WC
Study
Double glazed window to front. Adequate space for office desk and shelving.
Sitting/Dining Room
Through double glazed doors from Entrance Porch. Double glazed window to side. Double glazed patio doors leading to rear garden. Feature fireplace with cast iron wood burning stove inset and timber mantle. Wall mounted television point. Coved ceiling. Attractive polished wood flooring. Staircase leading to first floor.
Kitchen
Double glazed leaded light window to rear. Comprehensive range of stylish wall and base units with polished timber work surfaces over and matching Breakfast Bar. Under lighting. Five ring gas hob inset with two built in ovens under. Integral dish washer. Microwave. Wine chiller. Twin bowl stainless steel sink unit with mixer tap. Space for American style fridge freezer. Door leading to walk in larder with space and plumbing for washing machine and tumble dryer.
Vertical radiator. Modern down lighting. Door leading to rear garden.
First Floor
Landng
Access to loft.
Master Bedroom
Double glazed Georgian style window overlooking rear garden. Range of fitted wardrobes to one wall with matching chest of drawers. Radiator
Bedroom
Double glazed Georgian style window to front. Half panelled walls with dado rail. Radiator enclosed in fretwork cabinet. Storage cupboard.
Bedroom
Double glazed window to rear. Down lighting. Radiator.
Family Bath/Shower Room
Double glazed window to front.. Suite comprising: Panelled bath with shower attachment, vanity unit with wash hand basin inset and mixer tap, wc. Leading into separate walk in shower. Heated towel rail. Fully tiled surround. Under floor heating. Tiled floor.
Outside
Front
Shingled driveway providing off road parking for several vehicles. Circular lawn to side. Brick archway with gate leading to rear garden.
Rear
In our opinion the secluded rear garden is a true feature of this property. Mainly laid to lawn with two raised patio areas providing perfect settings for outdoor entertaining. And relaxing. Log store. Barbeque area.
Route To View
From the Otford Office proceed in a northerly direction passing the station on the right hand side. Continue along the Shoreham Road passing the village of Shoreham. Proceed to Eynsford passing the station on the right hand side. Burnside will be found after a short distance just before the church on the left hand side.
Property info
For more information about this property, please contact
Ibbett Mosely - Otford, TN14 on +44 1959 546058 * (local rate)
Disclaimer
Property descriptions and related information displayed on this page, with the exclusion of Running Costs data, are marketing materials provided by Ibbett Mosely - Otford, and do not constitute property particulars. Please contact Ibbett Mosely - Otford for full details and further information. The Running Costs data displayed on this page are provided by PrimeLocation to give an indication of potential running costs based on various data sources. PrimeLocation does not warrant or accept any responsibility for the accuracy or completeness of the property descriptions, related information or Running Costs data provided here.






























.png)