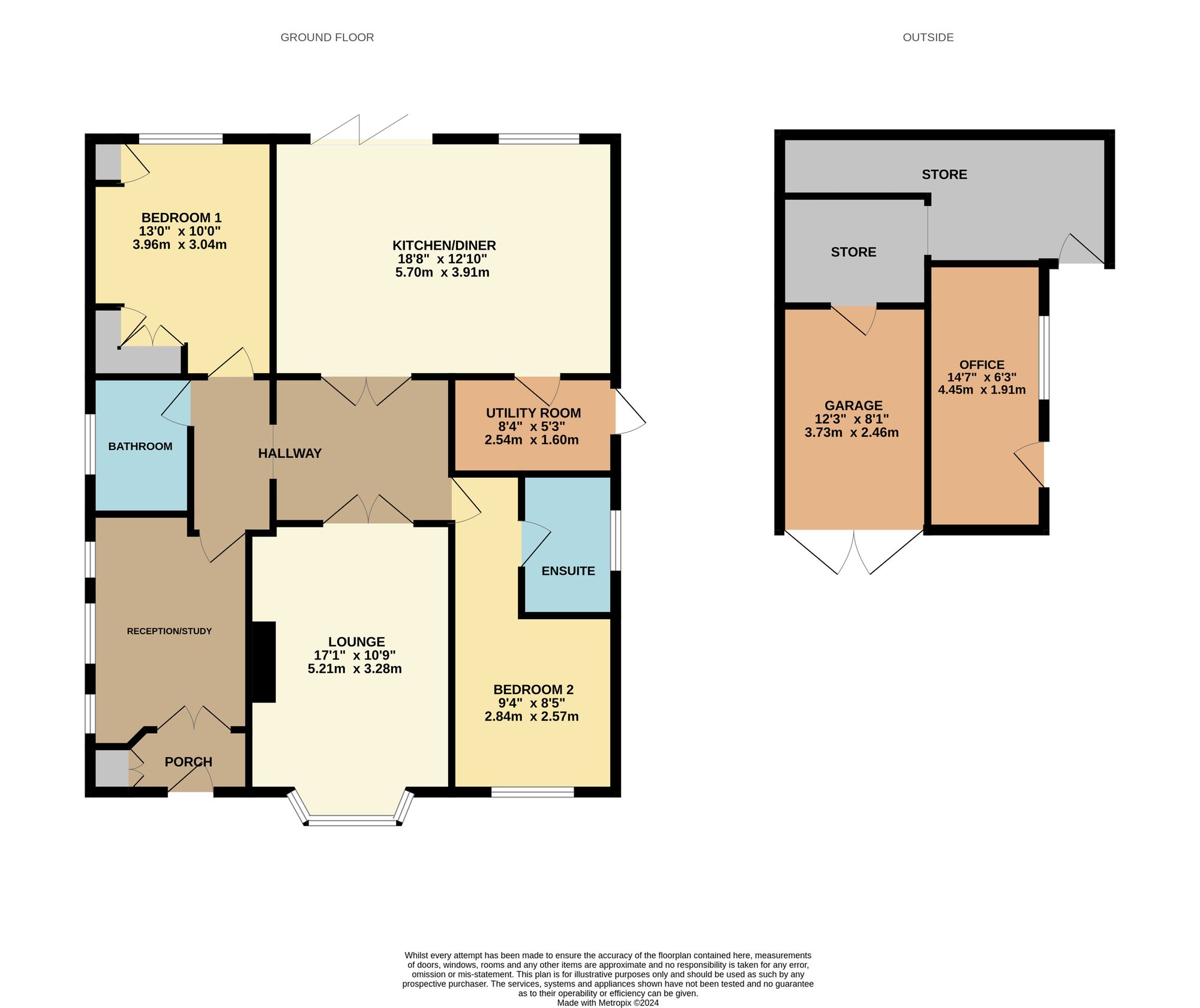Detached house for sale in Brooms Grove, Sholing SO19
* Calls to this number will be recorded for quality, compliance and training purposes.
Property features
- Detached & Extended Bungalow
- Two Bedrooms
- 17ft Lounge
- 18ft Open Plan Kitchen/Diner
- Bathroom & En-suite
- Mature Rear Garden With Outside Home Office
- Driveway With Ample Parking
- Tenure - Freehold
- Southampton City Council - Band C
- EPC - Grade tbc
Property description
Introduction
This detached and extended two bedroom bungalow is finished to a very high standard. Situated at the end of the quiet cul-de-sac Brooms Close in Sholing. The property is fully walk around, with secure gates and offers very desirable accommodation.
Location
Within five minute drive is the Bursledon superstore plus other supermarkets. Bitterne Village and Thornhill shopping are also nearby. Local shops and schools are within a comfortable walk. Southampton City Centre, three rail stations and motorway access are all within easy reach. Also close by are lovely walks and country parks. The work famous sailing and water sports centres of The Hamble, Netley and Warsash are a very short drive away.
Inside
All windows and doors are PCVu double glazed. The central heating is gas and has radiators in every room. All the carpets and flooring are in a very good condition.
This is a well-proportioned and well-presented home.
The carpeted entrance porch has full height storage for coats and shoes, and via double doors leads into the reception room/study.
The hallway also has double doors opening into a generous 17ft lounge with double doors opening to the modern and well-appointed 18ft kitchen/diner.
The kitchen features top of the range built-in Neff appliances including an oven, microwave, ceramic hob and an extractor hood. There is a large built-in fridge and slide-out larder. The window above the double sink overlooks the garden. The thermal aluminium three segment anthracite bifold doors open to a large decking which in turn follows to the secluded garden. The utility room adjoins the kitchen and has a large sink, storage cupboard and space for three large appliances. It also has an external door.
There are modern beautifully appointed, tiled bath and shower rooms with heated towel rails and built-in storage cupboards.
There are two double bedrooms, bedroom two with en-suite. Bedroom one has built-in wardrobes with sliding mirrored doors and storage cupboards. Bedroom two is classic design.
Outside
A blocked paved driveway at the front of the property provides off road parking for multiple vehicles and the driveway leads down the side of the bungalow via a gate to the garage and rear garden.
The front garden is landscaped with raised flowerbeds, bushes and small trees. There are four shallow steps to the front door.
The rear has a large decked area which continues the landscaped garden which is expertly planted with mature flowerbeds, bushes and small decorative trees. There is a stone pathway which leads all around the garden. The well-maintained lily pond completes this beautiful setting.
Outbuilding
A comfortable home office is adjoined by a hobby/project room and a separate store room. The doors and windows are PCVu double glazed.
Services
Gas, electricity, water and mains drainage are connected. Please note that none of the services or appliances have been tested by White & Guard.
Broadband
Superfast Fibre Broadband is available with download speeds of up to 19-32 Mbps and upload speeds of up to 3-5 Mbps. Information has been provided by the Openreach website.
Rear Garden
With pond, store and an outside office
Property info
For more information about this property, please contact
White & Guard Estate Agents - Bitterne, SO18 on +44 1489 345782 * (local rate)
Disclaimer
Property descriptions and related information displayed on this page, with the exclusion of Running Costs data, are marketing materials provided by White & Guard Estate Agents - Bitterne, and do not constitute property particulars. Please contact White & Guard Estate Agents - Bitterne for full details and further information. The Running Costs data displayed on this page are provided by PrimeLocation to give an indication of potential running costs based on various data sources. PrimeLocation does not warrant or accept any responsibility for the accuracy or completeness of the property descriptions, related information or Running Costs data provided here.






































.png)